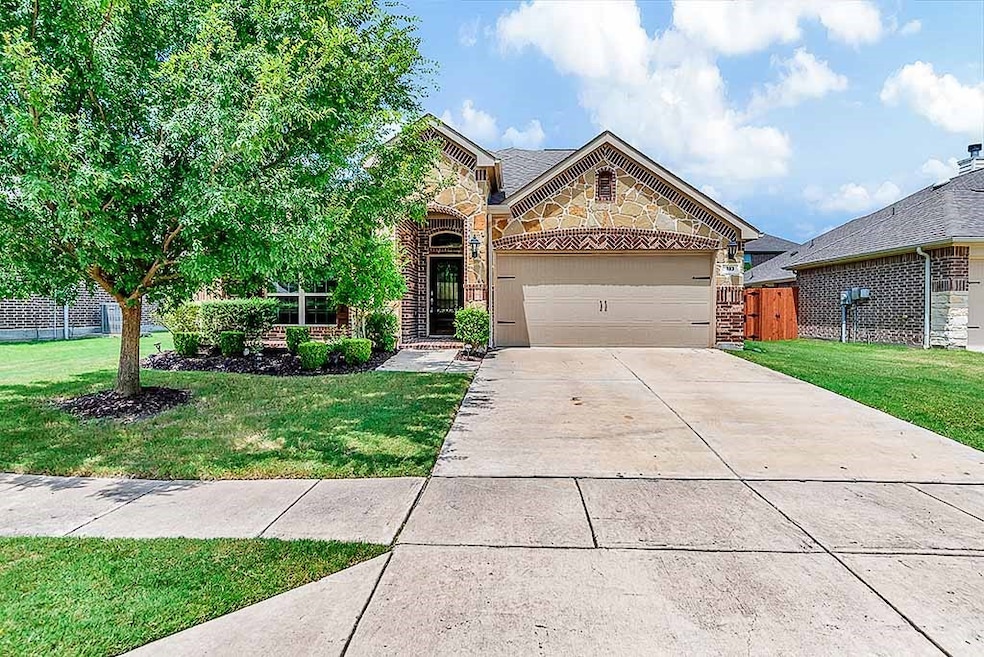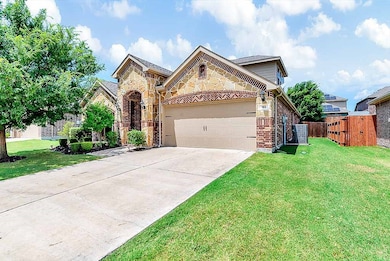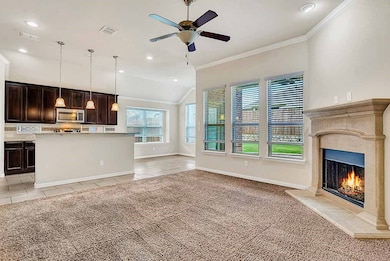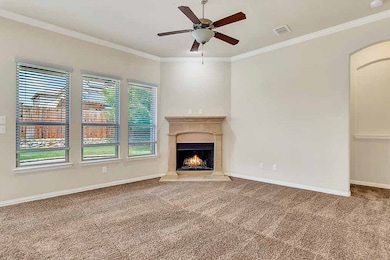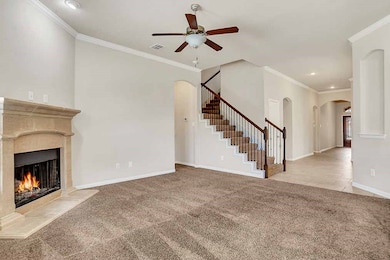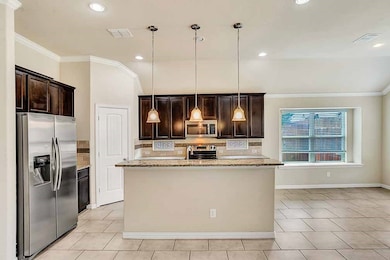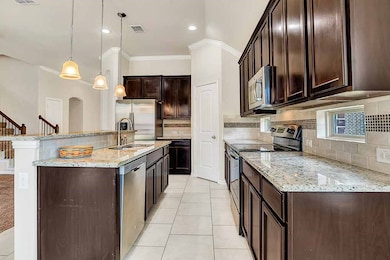Highlights
- Vaulted Ceiling
- Community Pool
- 2 Car Attached Garage
- Herman E. Utley Middle School Rated A
- Covered Patio or Porch
- Walk-In Closet
About This Home
Beautiful Home in GREAT Location! - LIGHT & BRIGHT! Open floor plan, 2015 build with 4 BEDS, 2 FULL and 1 HALF BATH DOWNSTAIRS and
UPSTAIRS FLEX-ROOM + 1 HALF BATH, OUTDOOR ENTERTAINING COVERED PATIO, 2-CAR GARAGE. Large Dining and Living areas with fireplace,
Kitchen Granite countertops and great storage. ALL-kitchen stainless-steel appliances and window coverings INCLUDED. First
floor Primary Bedroom with tall ceilings; double vanity sinks, separate Shower and Tub and large master closet. First Floor: Living Room, Dining Room, Kitchen, Breakfast Room, Primary Bedroom and Primary Bathroom, walk-in-closet, AND 3 Guest Bedrooms with large closets, full guest bath, separate half bath, utility room. Second Floor Large Flex Space, could be Game Room or Media Room, and Half Bath. Community Pool, clubhouse, trails and sports field. MOVE-IN NOVEMBER 15.
Listing Agent
Compass RE Texas, LLC Brokerage Phone: 214-674-4311 License #0673295 Listed on: 11/10/2025

Home Details
Home Type
- Single Family
Est. Annual Taxes
- $5,739
Year Built
- Built in 2015
Lot Details
- 6,882 Sq Ft Lot
- Wood Fence
- Sprinkler System
Parking
- 2 Car Attached Garage
- Garage Door Opener
Home Design
- Brick Exterior Construction
- Slab Foundation
- Composition Roof
Interior Spaces
- 2,478 Sq Ft Home
- 2-Story Property
- Vaulted Ceiling
- Wood Burning Fireplace
- Fireplace Features Masonry
- Window Treatments
Kitchen
- Electric Oven
- Electric Cooktop
- Microwave
Flooring
- Carpet
- Ceramic Tile
Bedrooms and Bathrooms
- 4 Bedrooms
- Walk-In Closet
Home Security
- Home Security System
- Fire and Smoke Detector
Outdoor Features
- Covered Patio or Porch
- Rain Gutters
Schools
- Lupe Garcia Elementary School
- Rockwall-Heath High School
Utilities
- Central Heating and Cooling System
Listing and Financial Details
- Residential Lease
- Property Available on 11/15/25
- Tenant pays for all utilities
- Legal Lot and Block 18 / 10
- Assessor Parcel Number 000000086398
Community Details
Overview
- Association fees include all facilities
- See Agent Association
- Chamberlain Crossing Ph 1 Subdivision
Recreation
- Community Pool
- Park
Pet Policy
- Call for details about the types of pets allowed
Map
Source: North Texas Real Estate Information Systems (NTREIS)
MLS Number: 21108534
APN: 86398
- 134 Blair Dr
- 304 Eden Dr
- 151 Cameron Dr
- 428 Attlee Dr
- 105 James St
- 411 Sedgwick Dr
- 102 Katie St
- 493 Franklin St
- 507 Matador Dr
- 224 Bassett Hall Rd
- 403 Sedgwick Dr
- 156 Pleasant Hill Ln
- 693 Kensington Place
- 124 Griffin Ave
- 1041 N Churchill Dr
- 415 Sedgwick Dr
- 407 Sedgwick Dr
- 446 Matador Dr
- 179 Charleston Ln
- 204 Golden Run Dr
- 225 Churchill Dr
- 171 Chamberlain Dr
- 134 Blair Dr
- 279 Oxford Dr
- 151 Cameron Dr
- 232 Oxford Dr
- 216 Oxford Dr
- 141 Pleasant Hill Ln
- 426 Matador Dr
- 509 Macdonald Way
- 340 Wentworth Dr
- 434 Stuart Ln
- 212 Golden Run Dr
- 529 England St
- 255 Williamsburg Pkwy
- 482 Stuart Ln
- 616 England St
- 255 Williamsburg Pkwy Unit H309.1409533
- 255 Williamsburg Pkwy Unit A211.1409532
- 255 Williamsburg Pkwy Unit G301.1409534
