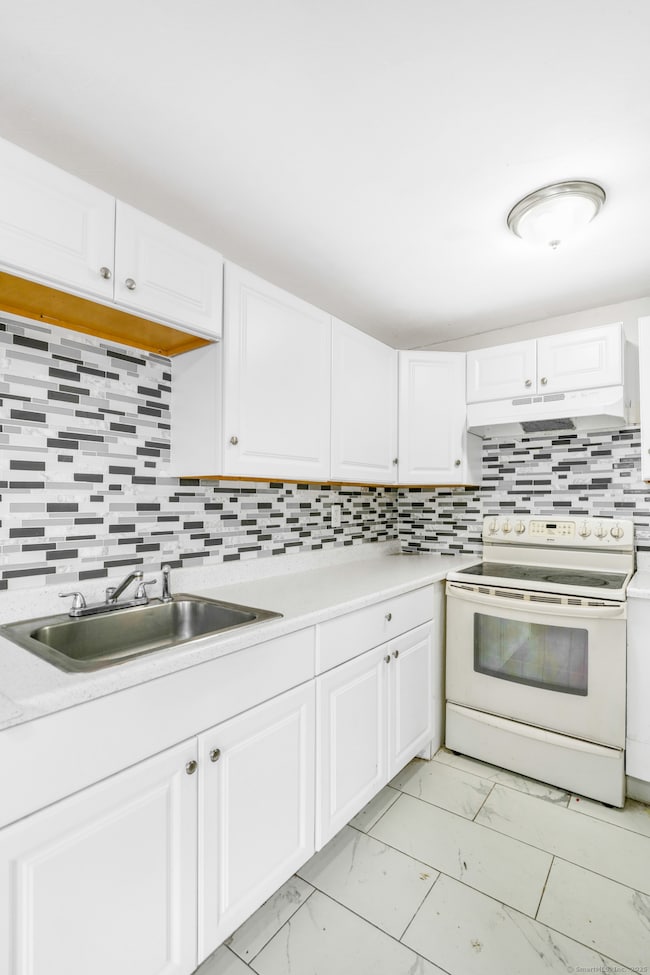183 Barker St Unit A4 Hartford, CT 06114
South End NeighborhoodHighlights
- 0.38 Acre Lot
- Baseboard Heating
- 1-minute walk to Campfield Green
- Renzulli Gifted and Talented Academy Rated A-
- Level Lot
About This Home
Welcome to 183-185 Barker Street #A4, a well-maintained rental opportunity in the heart of Hartford! This spacious apartment offers comfortable living with 1 bedrooms and 1bathrooms, featuring an updated kitchen, ample natural light, and generous closet space. Enjoy hardwood flooring throughout, fresh paint, and convenient off-street parking. Located near public transportation, shopping, schools, and major highways-perfect for commuters or anyone looking for easy access to city amenities. Don't miss the chance to make this clean and move-in-ready unit your next home!
Listing Agent
Brass Moon Realty Brokerage Phone: (203) 724-7127 License #REB.0792029 Listed on: 07/28/2025
Property Details
Home Type
- Apartment
Year Built
- Built in 1964
Lot Details
- 0.38 Acre Lot
- Level Lot
Home Design
- Masonry Siding
Interior Spaces
- 775 Sq Ft Home
- Unfinished Basement
- Basement Fills Entire Space Under The House
- Oven or Range
Bedrooms and Bathrooms
- 1 Bedroom
- 1 Full Bathroom
Schools
- M.D. Fox Elementary School
- Bulkeley High School
Utilities
- Window Unit Cooling System
- Baseboard Heating
Listing and Financial Details
- Assessor Parcel Number 595261
Community Details
Overview
- Mid-Rise Condominium
Pet Policy
- Pets Allowed
Map
Property History
| Date | Event | Price | List to Sale | Price per Sq Ft |
|---|---|---|---|---|
| 07/28/2025 07/28/25 | For Rent | $1,300 | -- | -- |
Source: SmartMLS
MLS Number: 24115104
- 91 Whitmore St Unit 93
- 183 Preston St Unit 185
- 213 Franklin Ave Unit 405
- 69 Mountford St Unit 3A
- 73 Mountford St Unit 3B
- 77 Mountford St
- 10 Warner St
- 167 Campfield Ave
- 1954 Broad St
- 18 School St Unit 20
- 17 Bond St
- 15 Bond St
- 49 Benton St
- 50 Harwich St
- 90 Harwich St Unit 92
- 356 Wethersfield Ave
- 15 Eastview St
- 30 Shultas Place Unit 32
- 281 Brown St
- 87 Grandview Terrace Unit 89
- 183 Barker St Unit B4
- 181 Bond St Unit 1
- 176 Adelaide St Unit 3
- 23 King St Unit 2nd Floor
- 23 King St Unit 1st Floor
- 15 Mountford St Unit 17
- 63 Whitmore St
- 75 Whitmore St
- 109 Adelaide St Unit D01
- 76 Webster St
- 21-23-23 Ellsworth St Unit 23-1
- 65 New Britain Ave Unit 1
- 356 Franklin Ave Unit A4
- 1928 Broad St Unit 1930
- 42 Redding St Unit 3W
- 5-7 Warner St Extension Unit 5E
- 129 Douglas St Unit 131
- 101-103-103 Shultas Place Unit 2W
- 19 Colonial St Unit 3
- 416 Franklin Ave Unit A04






