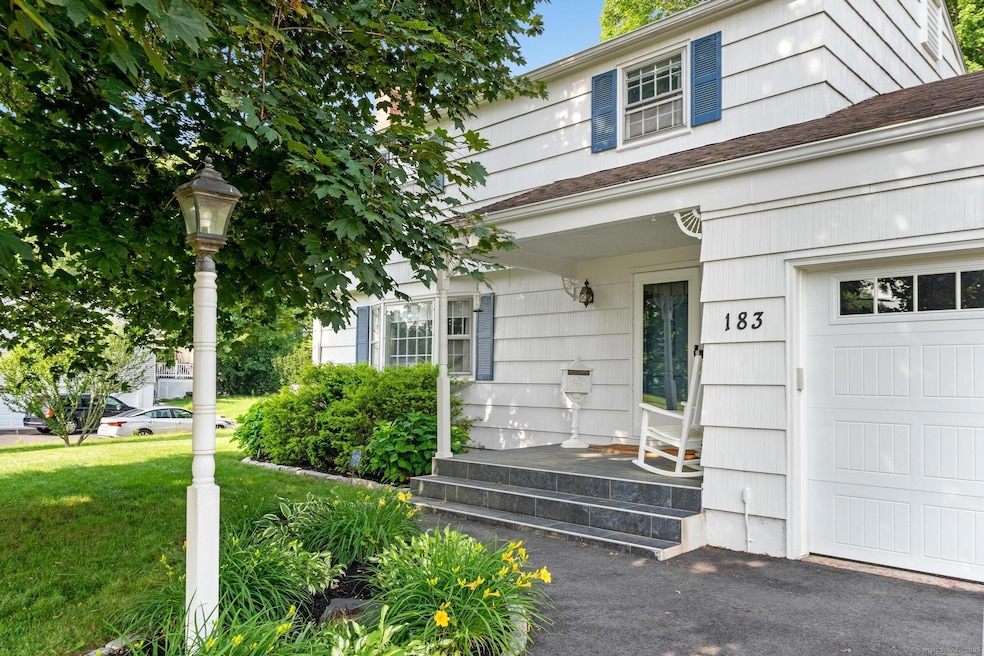
183 Brentmoor Rd East Hartford, CT 06118
Estimated payment $2,668/month
Highlights
- Colonial Architecture
- Attic
- Patio
- Property is near public transit
- 1 Fireplace
- Home Security System
About This Home
Welcome to this beautifully maintained 3-bedroom Colonial nestled in a quiet East Hartford neighborhood. This home offers the perfect blend of comfort, function and style. From the inviting curb appeal to the thoughtfully designed living spaces, this home is a true gem. Step into the inviting living room, where a classic wood-burning fireplace creates a cozy focal point. The eat-in kitchen is the heart of the home, complete with a center island, ample cabinetry, granite countertops along with a dining area perfect for hosting dinners. A sunny sunroom with bay window and great storage offers the perfect spot to relax with your morning coffee or unwind at the end of the day. The sunroom opens to a private backyard with spacious patio. Convenience meets function with a first-floor half bath that includes laundry, making daily chores a breeze. Upstairs, you'll find three generously sized bedrooms, each with plenty of natural light, ceiling fans and good closet space. A full bathroom and an additional large walk-in closet is also on the second floor. The basement offers additional space for a home gym or storage. A one-car garage adds even more convenience, and the home's well-manicured exterior provides charming curb appeal. Outside, enjoy a fantastic fully fenced-in backyard perfect for summer barbecues or gardening. This home checks all the boxes-don't miss your chance to make it yours! Schedule your private showing today.
Home Details
Home Type
- Single Family
Est. Annual Taxes
- $7,160
Year Built
- Built in 1962
Lot Details
- 0.35 Acre Lot
- Property is zoned R-2
Home Design
- Colonial Architecture
- Concrete Foundation
- Frame Construction
- Asphalt Shingled Roof
- Wood Siding
Interior Spaces
- 1,708 Sq Ft Home
- Ceiling Fan
- 1 Fireplace
- Concrete Flooring
- Home Security System
Kitchen
- Built-In Oven
- Gas Cooktop
- Microwave
- Dishwasher
- Disposal
Bedrooms and Bathrooms
- 3 Bedrooms
Laundry
- Laundry on main level
- Electric Dryer
- Washer
Attic
- Attic Fan
- Unfinished Attic
- Attic or Crawl Hatchway Insulated
Unfinished Basement
- Partial Basement
- Interior Basement Entry
- Basement Hatchway
- Basement Storage
Parking
- 1 Car Garage
- Automatic Garage Door Opener
Outdoor Features
- Patio
- Shed
- Outdoor Grill
- Rain Gutters
Location
- Property is near public transit
- Property is near shops
Schools
- East Hartford High School
Utilities
- Window Unit Cooling System
- Baseboard Heating
- Hot Water Heating System
- Heating System Uses Gas
- Heating System Uses Natural Gas
- Hot Water Circulator
- Cable TV Available
Community Details
- Public Transportation
Listing and Financial Details
- Assessor Parcel Number 517415
Map
Home Values in the Area
Average Home Value in this Area
Tax History
| Year | Tax Paid | Tax Assessment Tax Assessment Total Assessment is a certain percentage of the fair market value that is determined by local assessors to be the total taxable value of land and additions on the property. | Land | Improvement |
|---|---|---|---|---|
| 2025 | $7,160 | $156,000 | $50,110 | $105,890 |
| 2024 | $6,864 | $156,000 | $50,110 | $105,890 |
| 2023 | $6,636 | $156,000 | $50,110 | $105,890 |
| 2022 | $6,396 | $156,000 | $50,110 | $105,890 |
| 2021 | $6,068 | $122,950 | $37,950 | $85,000 |
| 2020 | $6,138 | $122,950 | $37,950 | $85,000 |
| 2019 | $6,038 | $122,950 | $37,950 | $85,000 |
| 2018 | $5,860 | $122,950 | $37,950 | $85,000 |
| 2017 | $5,785 | $122,950 | $37,950 | $85,000 |
| 2016 | $5,879 | $128,200 | $39,850 | $88,350 |
| 2015 | $5,879 | $128,200 | $39,850 | $88,350 |
| 2014 | $5,820 | $128,200 | $39,850 | $88,350 |
Property History
| Date | Event | Price | Change | Sq Ft Price |
|---|---|---|---|---|
| 07/11/2025 07/11/25 | Pending | -- | -- | -- |
| 06/20/2025 06/20/25 | For Sale | $375,000 | +66.7% | $220 / Sq Ft |
| 07/31/2020 07/31/20 | Sold | $225,000 | -2.1% | $132 / Sq Ft |
| 07/02/2020 07/02/20 | Pending | -- | -- | -- |
| 06/12/2020 06/12/20 | For Sale | $229,900 | -- | $135 / Sq Ft |
Purchase History
| Date | Type | Sale Price | Title Company |
|---|---|---|---|
| Warranty Deed | $225,000 | None Available | |
| Deed | $195,000 | -- |
Mortgage History
| Date | Status | Loan Amount | Loan Type |
|---|---|---|---|
| Open | $218,250 | Purchase Money Mortgage | |
| Previous Owner | $40,000 | No Value Available | |
| Previous Owner | $75,819 | No Value Available | |
| Previous Owner | $124,400 | No Value Available | |
| Previous Owner | $127,500 | No Value Available |
Similar Homes in East Hartford, CT
Source: SmartMLS
MLS Number: 24101041
APN: EHAR-000056-000000-000277
- 0 Deborah Dr Unit 117 24077631
- 0 Deborah Dr Unit 115
- 49 Deborah Dr Unit 123
- 34 Knollwood Rd
- 23 Butternut Dr
- 218 Wakefield Cir Unit 218
- 76 Hartz Ln
- 45 Wentworth Dr
- 18 Depietro Dr
- 17 Lydall Rd
- 94 Lydall Rd
- 53 Lydall Rd
- 826 Brewer St
- 1437 Silver Ln
- 42 Shady Ln
- 118 Burnbrook Rd
- 132 Grande Rd
- 381 Oak St
- 83 Woodlawn Cir Unit 85
- 55 Taylor St






