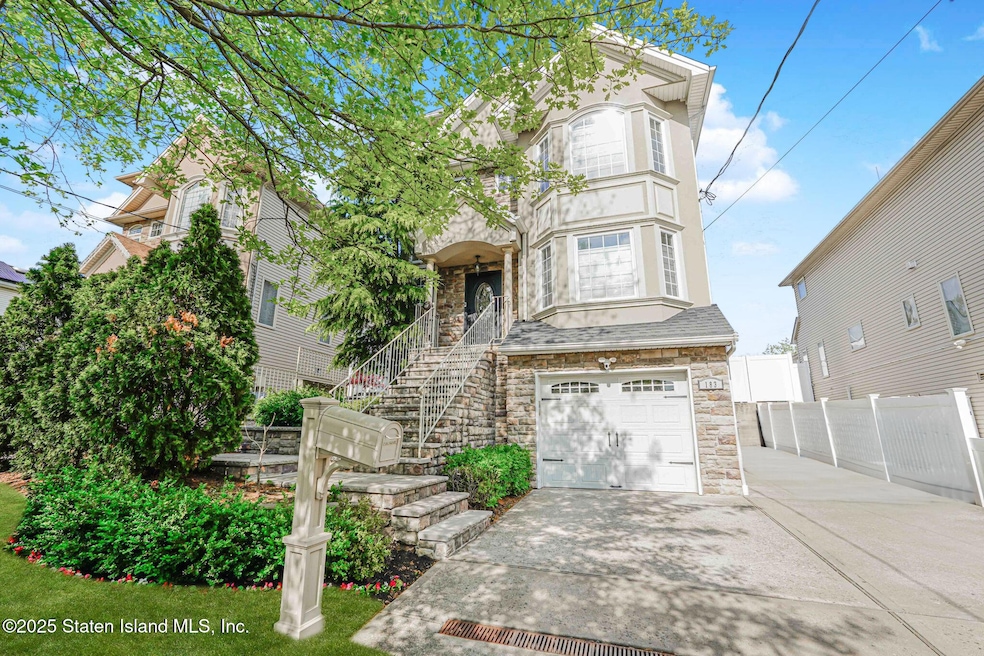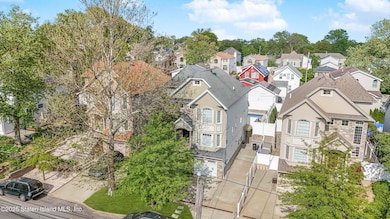
183 Brighton St Staten Island, NY 10307
Tottenville NeighborhoodEstimated payment $8,002/month
Highlights
- In Ground Pool
- Separate Formal Living Room
- Eat-In Kitchen
- P.S. 1 Tottenville Rated A-
- 1 Car Attached Garage
- Wet Bar
About This Home
Don't miss 183 Brighton Street, a stunning turn-key Side Hall Colonial that epitomizes modern elegance and comfort. This exquisite two-family 4 bedroom and 4 bathroom residence boasts a wealth of high-end features, making it the perfect family home and investment. The double-story foyer invites guests into a space infused with natural light, white washed natural oak hardwood floors throughout, entering into the open concept home with 10 foot ceilings. The main level showcases a brand-new custom designed kitchen with an expansive island perfect for entertaining, equipped with top of the line appliances, Wolf 6 burner Pro-Style Gas Range, Pot Filler, Thermador refrigerator and dishwasher, Miele Coffee System, and a built in ice maker cabinet, designed for both functionality and luxury. The living room features a gas fireplace, crown molding throughout, custom built-in cabinet wine room with TV and beverage center that adds sophistication and warmth. Nest digital heating/air controls.
The upper level features a large master bedroom with bathroom that indulges residents with a luxurious jacuzzi and separate double shower. Second level has an additional full bathroom, large spacious bedrooms with walk-in-closets, and a new LG washer and dryer. The property includes a brand new finished basement with a custom bookshelf/Murphy Bed for guests, custom closets, kitchenette, and office space for multi-purpose living. Basement is perfect for visitors or family members to have a fully separate living area.
In addition, there is a legal one-bedroom apartment with dedicated parking that may be rented to generate additional income.
Step outside to find a beautiful natural limestone travertine backyard oasis, complete with a heated saltwater pool that promises endless relaxation, perfect for all year long entertaining. The property is enhanced with a custom sprinkler system.
Modern amenities extend to energy-efficient two zone heating and Central Air Units. Safety is prioritized with a wired alarm system and Ring system cameras surrounding the home with app access.
This home is sure to go fast so make your appointment to visit today!
Property Details
Home Type
- Multi-Family
Est. Annual Taxes
- $11,200
Year Built
- Built in 2008
Lot Details
- 4,000 Sq Ft Lot
- Lot Dimensions are 25x41
- Fenced
- Back, Front, and Side Yard
Parking
- 1 Car Attached Garage
- Garage Door Opener
- Off-Street Parking
Home Design
- Duplex
- Brick Exterior Construction
- Vinyl Siding
- Stucco
Interior Spaces
- 2,226 Sq Ft Home
- 3-Story Property
- Wet Bar
- Ceiling Fan
- Separate Formal Living Room
- Home Security System
- Eat-In Kitchen
Bedrooms and Bathrooms
- 5 Bedrooms
- Walk-In Closet
- Primary Bathroom is a Full Bathroom
Outdoor Features
- In Ground Pool
- Patio
Utilities
- Cooling Available
- Heating System Uses Natural Gas
- Hot Water Baseboard Heater
- 220 Volts
- Individual Gas Meter
Community Details
- 2 Units
Listing and Financial Details
- Legal Lot and Block 0075 / 07891
- Assessor Parcel Number 07891-0075
Map
Home Values in the Area
Average Home Value in this Area
Tax History
| Year | Tax Paid | Tax Assessment Tax Assessment Total Assessment is a certain percentage of the fair market value that is determined by local assessors to be the total taxable value of land and additions on the property. | Land | Improvement |
|---|---|---|---|---|
| 2025 | $11,741 | $71,400 | $11,086 | $60,314 |
| 2024 | $11,741 | $59,400 | $13,226 | $46,174 |
| 2023 | $11,200 | $55,147 | $10,631 | $44,516 |
| 2022 | $10,386 | $59,280 | $13,440 | $45,840 |
| 2021 | $10,329 | $49,080 | $13,440 | $35,640 |
| 2020 | $10,782 | $50,940 | $13,440 | $37,500 |
| 2019 | $10,197 | $55,260 | $13,440 | $41,820 |
| 2018 | $9,936 | $48,744 | $12,906 | $35,838 |
| 2017 | $9,430 | $46,260 | $13,440 | $32,820 |
| 2016 | $9,092 | $45,480 | $13,440 | $32,040 |
| 2015 | $7,490 | $43,057 | $11,029 | $32,028 |
| 2014 | $7,490 | $40,620 | $12,480 | $28,140 |
Property History
| Date | Event | Price | Change | Sq Ft Price |
|---|---|---|---|---|
| 06/30/2025 06/30/25 | Pending | -- | -- | -- |
| 05/22/2025 05/22/25 | Price Changed | $1,299,900 | -4.4% | $584 / Sq Ft |
| 05/06/2025 05/06/25 | For Sale | $1,359,900 | +80.1% | $611 / Sq Ft |
| 08/01/2015 08/01/15 | Sold | $755,000 | 0.0% | $252 / Sq Ft |
| 07/10/2015 07/10/15 | Pending | -- | -- | -- |
| 06/26/2015 06/26/15 | For Sale | $755,000 | -- | $252 / Sq Ft |
Purchase History
| Date | Type | Sale Price | Title Company |
|---|---|---|---|
| Bargain Sale Deed | $755,000 | The Security Title Guarantee | |
| Bargain Sale Deed | $728,048 | None Available | |
| Bargain Sale Deed | $945,000 | Fidelity Natl Title Ins Co | |
| Bargain Sale Deed | $850,000 | Fidelity Natl Title Ins Co | |
| Interfamily Deed Transfer | -- | -- |
Mortgage History
| Date | Status | Loan Amount | Loan Type |
|---|---|---|---|
| Open | $566,250 | New Conventional | |
| Previous Owner | $281,000 | Credit Line Revolving | |
| Previous Owner | $300,000 | Purchase Money Mortgage | |
| Previous Owner | $140,000 | Credit Line Revolving |
Similar Homes in the area
Source: Staten Island Multiple Listing Service
MLS Number: 2502572
APN: 07891-0075
- 190 Manhattan St
- 434 Yetman Ave
- 403 Yetman Ave
- 411 Yetman Ave
- 261 Chelsea St
- 40 Brighton St
- 153 Carteret St
- 284 Chelsea St
- 329 George St
- 237 Swinnerton St
- 241 Loretto St
- 30 Paradise Place
- 24 Sapphire Ct
- 57 Sunset Ln
- 7546 Amboy Rd
- 220 Sprague Ave
- 7522 Amboy Rd
- 197 Aspinwall St
- 520 Clermont Ave
- 342 Chelsea St






