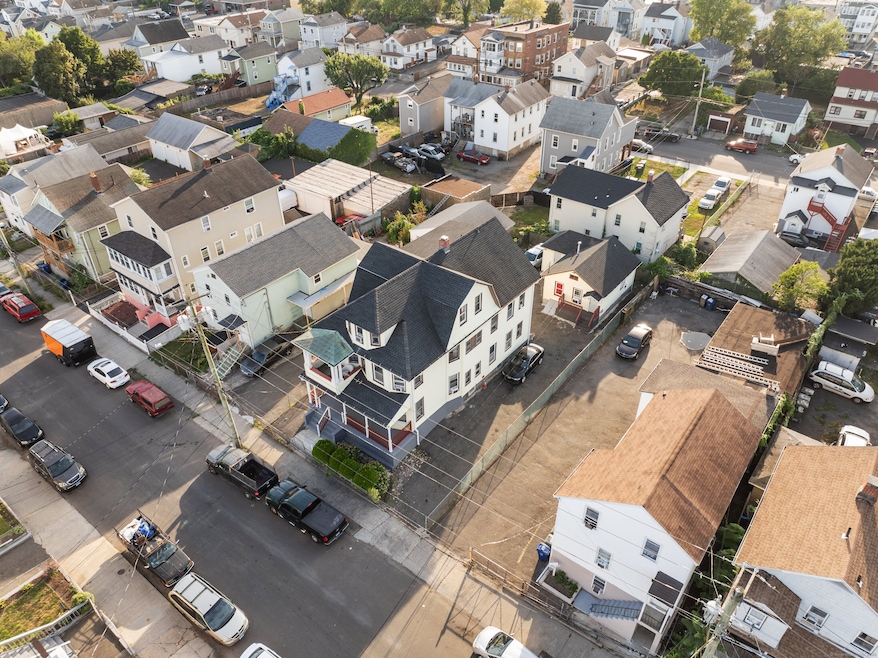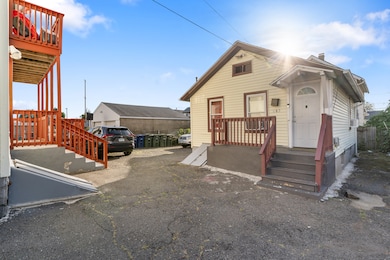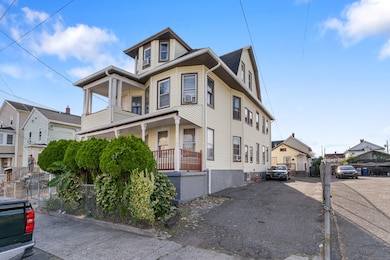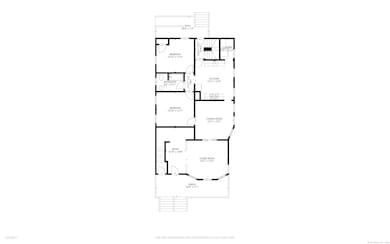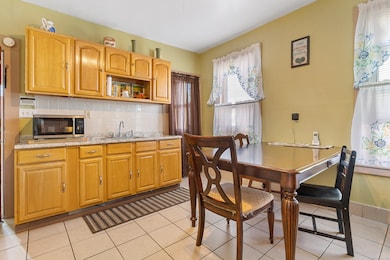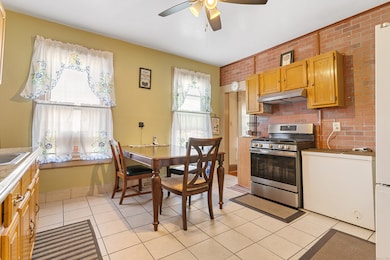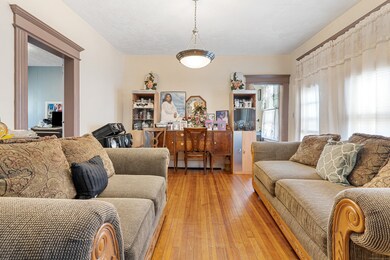183 Calhoun Ave Bridgeport, CT 06604
The Hollow NeighborhoodEstimated payment $4,946/month
Highlights
- Porch
- Property is near a bus stop
- 2-minute walk to Lafayette Park (Nanny Goat)
About This Home
The best of both world with a 3 family & 1 family on the same lot. The 3 family features 18 Rooms, 8 Bedrooms, 3 Bathrooms. The 1 family features 5 Rooms, 2 Bedrooms, 1 Bathroom. You are within a few minutes drive to everything including 0.5 miles to all major shopping, D&D, Starbuck & restaurants, 0.8 miles to I-95, 0.9 miles to Bridgeport train station, 1.8 miles to Merritt Parkway/Route 8, 1.6 miles to St Vincent hospital, 1.9 miles to Beardsley Park, 2.7 miles to Seaside Park, 3.7 miles to Bridgeport hospital Yale New Haven. You are within a 1 mile radius of all the schools.
Listing Agent
RE/MAX Right Choice Brokerage Phone: (203) 209-8111 License #RES.0756087 Listed on: 09/01/2025

Co-Listing Agent
RE/MAX Right Choice Brokerage Phone: (203) 209-8111 License #RES.0761900
Property Details
Home Type
- Multi-Family
Est. Annual Taxes
- $8,667
Year Built
- Built in 1940
Parking
- 3 Parking Spaces
Home Design
- 4,615 Sq Ft Home
- Stone Foundation
- Frame Construction
- Asphalt Shingled Roof
- Vinyl Siding
Bedrooms and Bathrooms
- 10 Bedrooms
- 4 Full Bathrooms
Basement
- Basement Fills Entire Space Under The House
- Interior Basement Entry
- Basement Storage
Outdoor Features
- Exterior Lighting
- Rain Gutters
- Porch
Additional Features
- 5,663 Sq Ft Lot
- Property is near a bus stop
- Heating System Uses Gas
Community Details
- 4 Units
Listing and Financial Details
- Assessor Parcel Number 17044
Map
Home Values in the Area
Average Home Value in this Area
Property History
| Date | Event | Price | List to Sale | Price per Sq Ft |
|---|---|---|---|---|
| 10/30/2025 10/30/25 | Pending | -- | -- | -- |
| 09/06/2025 09/06/25 | For Sale | $799,900 | -- | $173 / Sq Ft |
Source: SmartMLS
MLS Number: 24122722
- 139 Highland Ave Unit 143
- 318 Center St
- 75 Sanford Ave
- 309 Pequonnock St
- 120 Milne St Unit 122
- 191 Oak St
- 113 Milne St Unit 115
- 213 Harral Ave Unit 215
- 200 Harral Ave
- 100 Lorraine St
- 1373 Iranistan Ave
- 826 Norman St
- 78 Fairmount Ave
- 1199 Iranistan Ave Unit 1201
- 1872 North Ave Unit 1874
- 592 Norman St Unit 594
- 90 Tom Thumb St
- 31 Taft Ave
- 414 Wood Ave
- 566 Wood Ave
