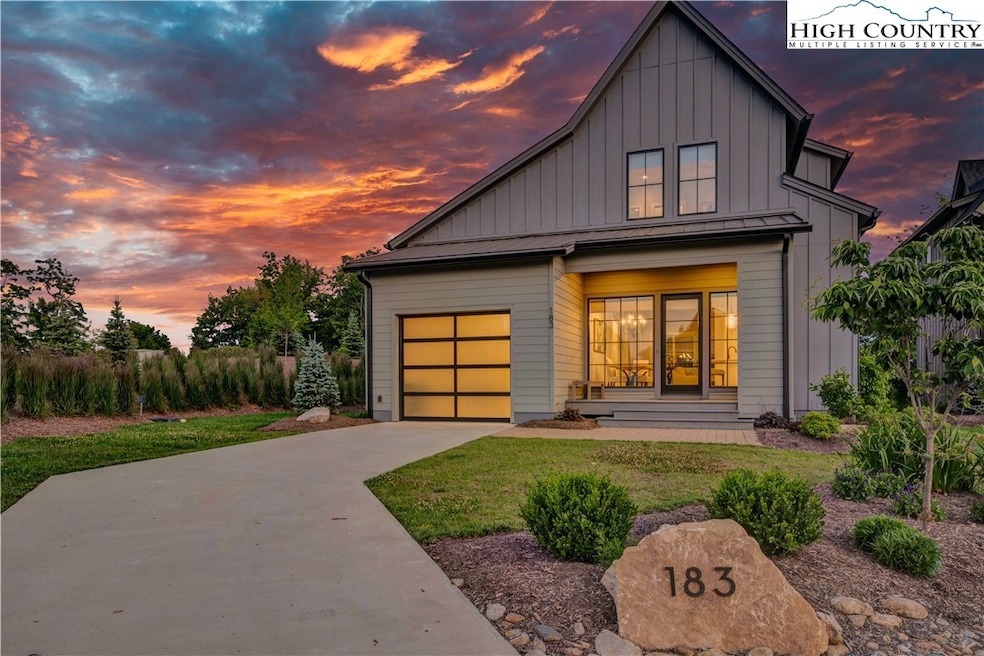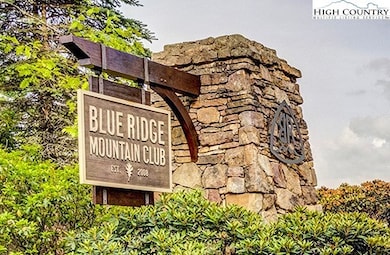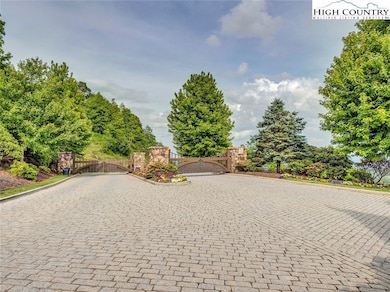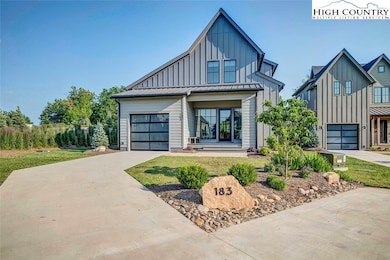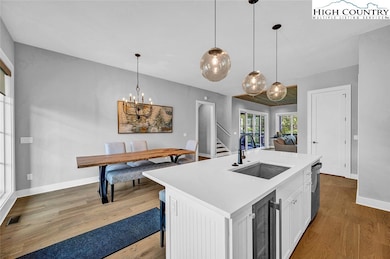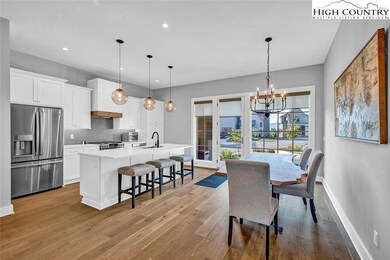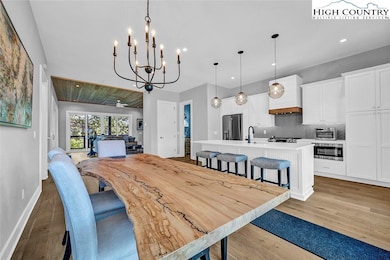Estimated payment $6,629/month
Highlights
- Fitness Center
- Fishing
- Mountain View
- Parkway Elementary School Rated A
- Gated Community
- Clubhouse
About This Home
Experience Refined Mountain Living at 183 Calico Court
Nestled in the Meadows neighborhood of the stunning 6000 acre plus, Blue Ridge Mountain Club (BRMC). This fully furnished retreat offers a harmonious blend of luxury, comfort and mountain charm.
Step onto the inviting covered front porch, where bench seating and expansive windows set the tone for the elegance that lies within. Inside, an open-concept layout showcases a seamless flow between the dining area and kitchen. The dining space features a striking live-edge table with plush seating for six, while the kitchen is equipped with premium GE Profile appliances, including a dual-fuel range, microwave drawer, beverage cooler, and a spacious island with additional seating—great for entertaining.
The living room is bathed in natural light thanks to two walls of sliding glass doors that blur the line between indoors and out. A sleek direct-vent fireplace with shiplap surround, a custom wood mantel and stained tongue-and-groove ceiling elevate the space with a warm, mountain-modern aesthetic.
Step outside to the covered deck—an outdoor haven complete with a wood-burning fireplace with stone surround- an idea year round gathering space.
Upstairs, the Primary Suite features wood beam accents, deck access, a walk-in closet, and a beautiful bath with dual vanities and a floor-to-ceiling tiled shower. A second en suite bedroom mirrors this luxury, complete with its own upscale finishes. A conveniently located laundry closet with full-size washer and dryer rounds out the upper level.
Enjoy unparalleled mountain lifestyle in Blue Ridge Mountain Club. Amenities include; The Look Out Grill, Jasper House, Ascent Wellness Center, Watson Gap Pavilion, (with 2 Pickleball Courts, Bocci, Horseshoe and Fire pit), over 50 miles of trails, a Jr. Olympic size pool with towel service, Pool House, food truck, Covered Pavilion, 4 Pickleball Courts and Great Lawn.
Home Details
Home Type
- Single Family
Est. Annual Taxes
- $2,421
Year Built
- Built in 2023
Lot Details
- 6,665 Sq Ft Lot
- Property fronts a private road
HOA Fees
- $772 Monthly HOA Fees
Parking
- 1 Car Attached Garage
- Driveway
Home Design
- Contemporary Architecture
- Wood Frame Construction
- Shingle Roof
- Architectural Shingle Roof
- Metal Roof
Interior Spaces
- 2,236 Sq Ft Home
- 2-Story Property
- Furnished
- 2 Fireplaces
- Wood Burning Fireplace
- Stone Fireplace
- Gas Fireplace
- Propane Fireplace
- Window Treatments
- Mountain Views
- Crawl Space
Kitchen
- Range
- Microwave
- Dishwasher
- Disposal
Bedrooms and Bathrooms
- 2 Bedrooms
Laundry
- Laundry on upper level
- Dryer
- Washer
Outdoor Features
- Covered Patio or Porch
- Outdoor Fireplace
Schools
- Parkway Elementary School
- Watauga High School
Utilities
- Central Air
- Heat Pump System
- High Speed Internet
Listing and Financial Details
- Long Term Rental Allowed
- Tax Lot 36
- Assessor Parcel Number 2858-52-9913-000
Community Details
Overview
- Blue Ridge Mountain Club Subdivision
Recreation
- Pickleball Courts
- Fitness Center
- Community Pool
- Fishing
- Trails
Additional Features
- Clubhouse
- Gated Community
Map
Home Values in the Area
Average Home Value in this Area
Tax History
| Year | Tax Paid | Tax Assessment Tax Assessment Total Assessment is a certain percentage of the fair market value that is determined by local assessors to be the total taxable value of land and additions on the property. | Land | Improvement |
|---|---|---|---|---|
| 2024 | $3,171 | $761,300 | $100,000 | $661,300 |
| 2023 | -- | $680,100 | $100,000 | $580,100 |
Property History
| Date | Event | Price | List to Sale | Price per Sq Ft | Prior Sale |
|---|---|---|---|---|---|
| 06/06/2025 06/06/25 | For Sale | $1,075,165 | +13.3% | $481 / Sq Ft | |
| 02/07/2023 02/07/23 | Sold | $949,000 | 0.0% | $525 / Sq Ft | View Prior Sale |
| 01/08/2023 01/08/23 | Pending | -- | -- | -- | |
| 06/15/2022 06/15/22 | For Sale | $949,000 | -- | $525 / Sq Ft |
Source: High Country Association of REALTORS®
MLS Number: 255535
APN: 2858-52-9913-000
- 182 Calico Ct
- 130 Calico Ct
- 375 Calico Ct
- 359 Calico Ct
- 353 Calico Ct
- 108 Nightshade Rd
- Lot 189 Marigold
- 2274 Reynolds Pkwy
- 2054 Reynolds Pkwy
- 183 Marigold Rd
- 1628 Jumpseed Way
- 255 Red Cedar Rd
- 878 Red Cedar Rd
- tbd Lobelia Ln
- 316 Milfoil Ct
- 856 Ninebark Rd
- 1614 Laurelmor Pkwy
- (3.03 Acres) 1313 Reynolds Pkwy
- 9710 Elk Creek Rd
- 223 Pepperroot Rd
- 197 Old Us Highway 321
- 204 Furman Rd
- 304 Madison Ave
- 225 Stratford Ln
- 290 N Hampton Rd
- 128 Zeb St
- 128 Zeb St Unit C101
- 475 Meadowview Dr Unit CollegePlaceCondo
- 241 Shadowline Dr
- 610 State Farm Rd Unit 3
- 1412 Deck Hill Rd
- 517 Yosef Dr
- 187 Pine Village Unit 1
- 359 Old E King St
- 133 Boone Docks St Unit 10
- 105 Assembly Dr
- 206 Rushing Creek Dr
- 243 Jefferson Rd
- 207 Doe Meadows Dr
- 123 Eric Ln
