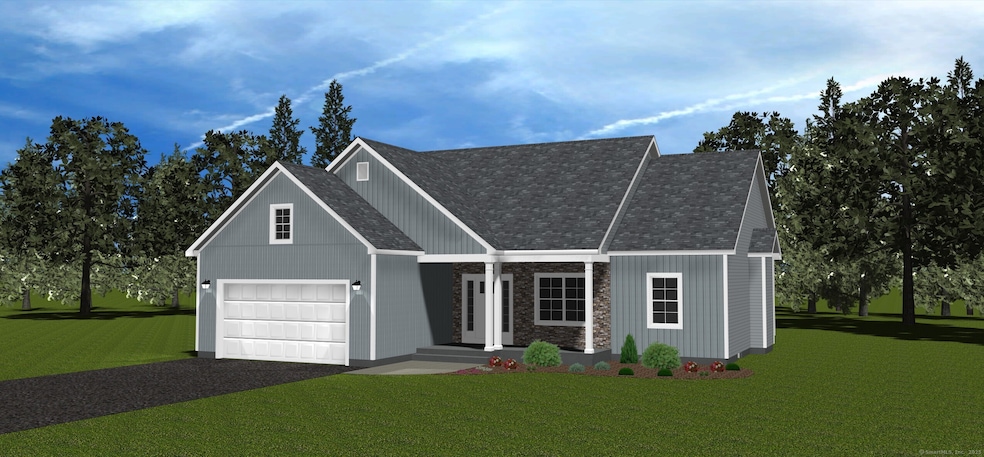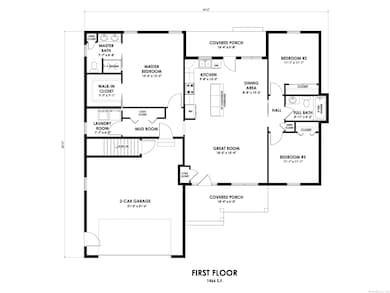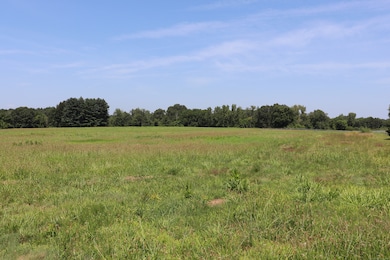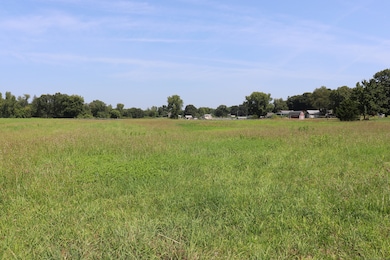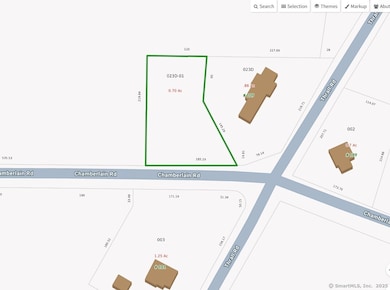183 Chamberlain Rd East Windsor, CT 06016
Estimated payment $3,099/month
Highlights
- Open Floorplan
- Porch
- Home to be built
- Ranch Style House
- Central Air
- Level Lot
About This Home
Thinking of Downsizing? Don't want to be involved with an HOA? Don't sleep on this opportunity to pick out all the Finishes on this great Ranch Split layout. To Be Built - 3 Bedroom, 2 Bath Ranch with Modern Open Layout - Designed for today's lifestyle, this 1,466 sq. ft. (can be adjusted) home features an inviting open-concept great room, kitchen, and dining area, all with seamless flow to a covered porch-ideal for relaxing or entertaining. The spacious master suite includes a walk-in closet and private bath with dual sinks and a walk-in shower. Two additional bedrooms share a full bath, offering flexibility for family, guests, or a home office. A bright, efficient kitchen boasts a large center island with seating, ample cabinetry, and direct access to the dining area. Just off the kitchen, a mudroom with coat closet connects to the laundry room and the oversized 2-car garage, keeping life organized and clutter-free. Exterior highlights include charming curb appeal with covered front entry, mixed siding with stone accents, and an attached garage. Build your dream home, with the peace of mind that comes from brand-new construction and modern design. Reach out today to discuss, customization options, and construction timelines.
Home Details
Home Type
- Single Family
Est. Annual Taxes
- $1,484
Year Built
- Built in 2025
Lot Details
- 0.7 Acre Lot
- Level Lot
- Property is zoned R3
Parking
- 2 Car Garage
Home Design
- Home to be built
- Ranch Style House
- Concrete Foundation
- Frame Construction
- Fiberglass Roof
- Vinyl Siding
Interior Spaces
- 1,466 Sq Ft Home
- Open Floorplan
- Basement Fills Entire Space Under The House
- Laundry on main level
Bedrooms and Bathrooms
- 3 Bedrooms
- 2 Full Bathrooms
Outdoor Features
- Porch
Schools
- East Windsor High School
Utilities
- Central Air
- Heating System Uses Oil
- Heating System Uses Oil Above Ground
- Heating System Uses Propane
- Private Company Owned Well
- Propane Water Heater
Listing and Financial Details
- Assessor Parcel Number 2645740
Map
Home Values in the Area
Average Home Value in this Area
Property History
| Date | Event | Price | List to Sale | Price per Sq Ft |
|---|---|---|---|---|
| 08/10/2025 08/10/25 | For Sale | $565,000 | -- | $385 / Sq Ft |
Source: SmartMLS
MLS Number: 24118369
- 77 Thrall Rd
- 71 Middle Rd
- 149 Tripp Rd
- 159 Depot St
- 111 Old Ellington Rd
- 3 Eastwood Dr
- 21 Maple Ave
- 4 Rye St
- 20 Apothecaries Hall Rd
- 0 Chamberlain Rd Unit 24129492
- 40 Barber Hill Rd
- 10 Hayfield Ln
- 35 Church St
- 16 Pamela Ct
- 42 Middle Rd
- 0 Apothecaries Hall Rd
- 8 Reggie Way Unit B
- 3 Standish Rd
- 18 Folkstone Rd Unit B
- 16 Ellridge Place
- 59 Mill Pond Rd
- 159 Pinney St
- 144-147 Pinney St
- 1 Abbott Rd Unit 37
- 1 Abbott Rd Unit 167
- 110 Jobs Hill Rd
- 131 Wells Rd
- 216 Wells Rd
- 35 Arbor Way
- 200 West Rd
- 695 Talcottville Rd
- 49 Franklin St Unit A
- 117 Snipsic Lake Rd Unit B
- 115 West Rd
- 85 Old Town Rd Unit 43
- 606 Rye St
- 655 Talcottville Rd Unit 97
- 85 Old Town Rd Unit Vernon Condo Rental
- 60 Old Town Rd 204 Unit c/o 217DRT LLC
- 51 Meadow Brook Rd
