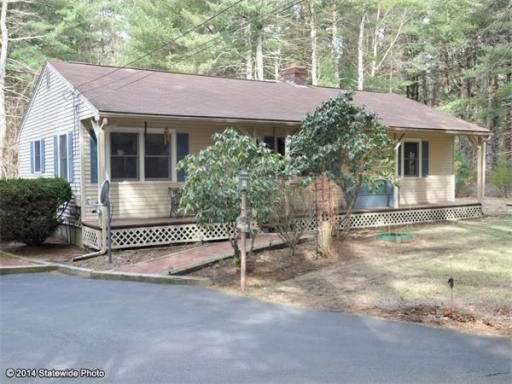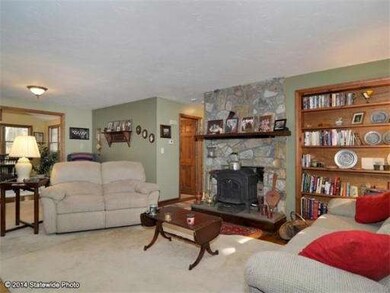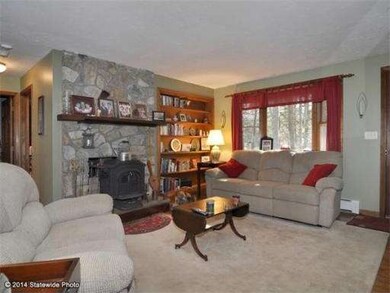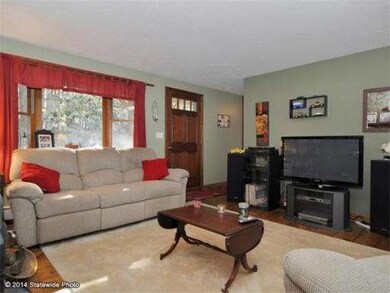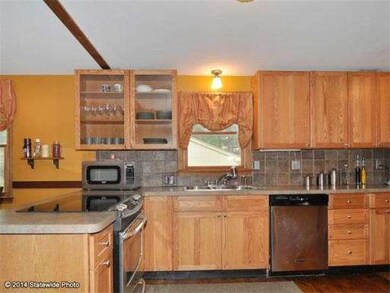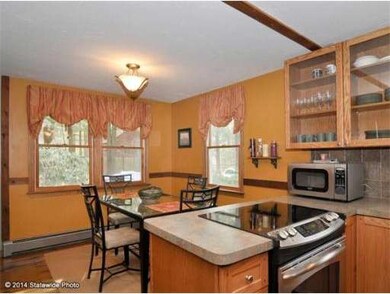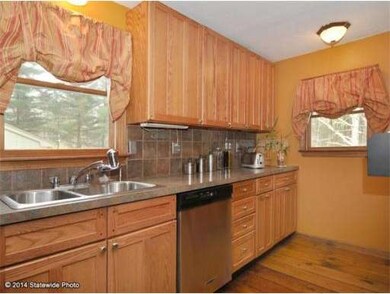
183 Chestnut St Wrentham, MA 02093
Sheldonville NeighborhoodAbout This Home
As of July 2017Move right in to this beautifully updated home. Serene setting surrounded by nature. Wood stove for those cooler nights. Extra finished room in Basement perfect for that home office. Patio. 3 car garage. 4-Bedroom Title V in Hand. Generator.
Last Agent to Sell the Property
Barbara Rae Stanford
RE/MAX Real Estate Center License #453500549 Listed on: 04/10/2014
Home Details
Home Type
Single Family
Est. Annual Taxes
$6,494
Year Built
1982
Lot Details
0
Listing Details
- Lot Description: Wooded, Easements
- Special Features: None
- Property Sub Type: Detached
- Year Built: 1982
Interior Features
- Has Basement: Yes
- Fireplaces: 1
- Number of Rooms: 6
- Amenities: Shopping, Stables, Highway Access, House of Worship, Public School
- Electric: Circuit Breakers, 100 Amps
- Energy: Insulated Windows, Insulated Doors, Backup Generator
- Flooring: Tile, Hardwood
- Insulation: Full
- Interior Amenities: Cable Available
- Basement: Full, Partially Finished, Interior Access
- Bedroom 2: First Floor
- Bathroom #1: First Floor
- Kitchen: First Floor
- Laundry Room: Basement
- Living Room: First Floor
- Master Bedroom: First Floor
- Master Bedroom Description: Closet, Flooring - Hardwood
- Dining Room: First Floor
Exterior Features
- Construction: Frame
- Exterior: Vinyl
- Exterior Features: Porch, Patio, Storage Shed, Screens, Garden Area
- Foundation: Poured Concrete
Garage/Parking
- Garage Parking: Detached, Garage Door Opener
- Garage Spaces: 3
- Parking: Off-Street
- Parking Spaces: 3
Utilities
- Heat Zones: 1
- Hot Water: Oil
- Utility Connections: for Electric Range, for Electric Dryer, Washer Hookup, Icemaker Connection
Condo/Co-op/Association
- HOA: No
Ownership History
Purchase Details
Home Financials for this Owner
Home Financials are based on the most recent Mortgage that was taken out on this home.Purchase Details
Home Financials for this Owner
Home Financials are based on the most recent Mortgage that was taken out on this home.Purchase Details
Purchase Details
Home Financials for this Owner
Home Financials are based on the most recent Mortgage that was taken out on this home.Purchase Details
Purchase Details
Home Financials for this Owner
Home Financials are based on the most recent Mortgage that was taken out on this home.Purchase Details
Purchase Details
Home Financials for this Owner
Home Financials are based on the most recent Mortgage that was taken out on this home.Similar Home in Wrentham, MA
Home Values in the Area
Average Home Value in this Area
Purchase History
| Date | Type | Sale Price | Title Company |
|---|---|---|---|
| Not Resolvable | $409,900 | -- | |
| Not Resolvable | $384,850 | -- | |
| Quit Claim Deed | -- | -- | |
| Not Resolvable | $331,000 | -- | |
| Deed | -- | -- | |
| Quit Claim Deed | -- | -- | |
| Deed | -- | -- | |
| Deed | $165,500 | -- |
Mortgage History
| Date | Status | Loan Amount | Loan Type |
|---|---|---|---|
| Open | $396,400 | Stand Alone Refi Refinance Of Original Loan | |
| Closed | $402,475 | FHA | |
| Previous Owner | $264,000 | Stand Alone Refi Refinance Of Original Loan | |
| Previous Owner | $231,000 | Stand Alone Refi Refinance Of Original Loan | |
| Previous Owner | $54,000 | No Value Available | |
| Previous Owner | $45,000 | No Value Available | |
| Previous Owner | $255,000 | No Value Available | |
| Previous Owner | $35,000 | No Value Available | |
| Previous Owner | $40,000 | No Value Available | |
| Previous Owner | $190,000 | No Value Available | |
| Previous Owner | $148,950 | Purchase Money Mortgage |
Property History
| Date | Event | Price | Change | Sq Ft Price |
|---|---|---|---|---|
| 07/03/2017 07/03/17 | Sold | $409,900 | 0.0% | $286 / Sq Ft |
| 06/12/2017 06/12/17 | Pending | -- | -- | -- |
| 06/08/2017 06/08/17 | For Sale | $409,900 | +6.6% | $286 / Sq Ft |
| 02/21/2017 02/21/17 | Sold | $384,500 | -3.4% | $264 / Sq Ft |
| 01/09/2017 01/09/17 | Pending | -- | -- | -- |
| 12/05/2016 12/05/16 | For Sale | $398,000 | 0.0% | $273 / Sq Ft |
| 10/27/2016 10/27/16 | Pending | -- | -- | -- |
| 10/21/2016 10/21/16 | Price Changed | $398,000 | -2.9% | $273 / Sq Ft |
| 09/15/2016 09/15/16 | For Sale | $409,900 | +23.8% | $282 / Sq Ft |
| 08/15/2014 08/15/14 | Sold | $331,000 | 0.0% | $227 / Sq Ft |
| 07/01/2014 07/01/14 | Pending | -- | -- | -- |
| 06/15/2014 06/15/14 | Off Market | $331,000 | -- | -- |
| 05/15/2014 05/15/14 | Price Changed | $340,000 | -1.4% | $234 / Sq Ft |
| 04/10/2014 04/10/14 | For Sale | $345,000 | -- | $237 / Sq Ft |
Tax History Compared to Growth
Tax History
| Year | Tax Paid | Tax Assessment Tax Assessment Total Assessment is a certain percentage of the fair market value that is determined by local assessors to be the total taxable value of land and additions on the property. | Land | Improvement |
|---|---|---|---|---|
| 2025 | $6,494 | $560,300 | $326,300 | $234,000 |
| 2024 | $6,151 | $512,600 | $326,300 | $186,300 |
| 2023 | $5,914 | $468,600 | $297,100 | $171,500 |
| 2022 | $5,422 | $396,600 | $237,400 | $159,200 |
| 2021 | $4,985 | $354,300 | $201,700 | $152,600 |
| 2020 | $4,589 | $322,000 | $167,600 | $154,400 |
| 2019 | $4,771 | $337,900 | $185,800 | $152,100 |
| 2018 | $4,674 | $328,200 | $176,600 | $151,600 |
| 2017 | $4,224 | $296,400 | $173,100 | $123,300 |
| 2016 | $4,334 | $303,500 | $168,100 | $135,400 |
| 2015 | $4,143 | $276,600 | $161,700 | $114,900 |
| 2014 | $4,102 | $267,900 | $155,500 | $112,400 |
Agents Affiliated with this Home
-
G
Seller's Agent in 2017
Gerard Dooley
Keller Williams Elite
-
Marci Rosenthal

Buyer's Agent in 2017
Marci Rosenthal
Conway - Canton
(508) 344-5319
55 Total Sales
-
B
Seller's Agent in 2014
Barbara Rae Stanford
RE/MAX
-
Doug Baker

Buyer's Agent in 2014
Doug Baker
RE/MAX
(508) 699-1600
3 Total Sales
Map
Source: MLS Property Information Network (MLS PIN)
MLS Number: 71658731
APN: WREN-000006I-000001-000002
- 440 Chestnut St
- 12 Cranberry Ln
- 195 Elysium St
- 36 Field Cir
- 30 Nickerson Ln
- 791 South St Unit 5
- 1204 South St
- 1222 South St
- 5 Field Cir
- 65 Bayberry Common Unit 65
- 12 Earle Stewart Ln
- 14 Earle Stewart Ln
- 9 Spruce Pond Rd Unit 9
- 7 Munroe Dr
- 62 Eastside Rd
- 131 Creek St Unit 9
- 338 Summer St
- 311 South St
- 2 Eighteenth Dr
- 2 Eighteenth Dr Unit 2
