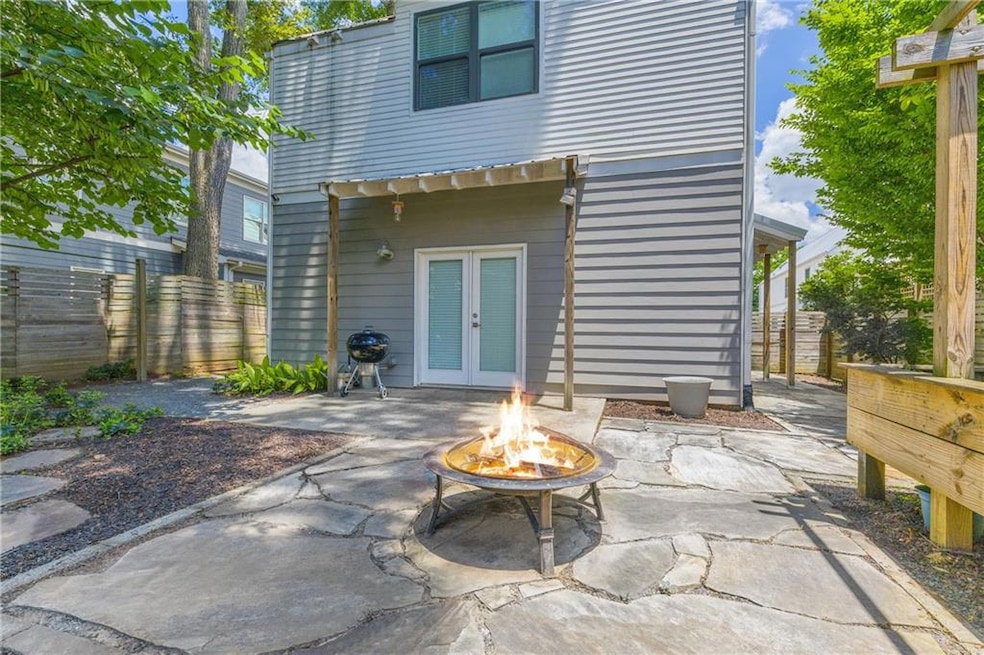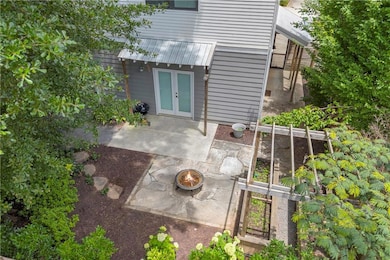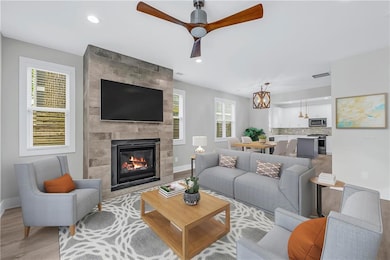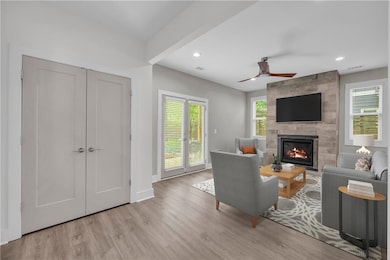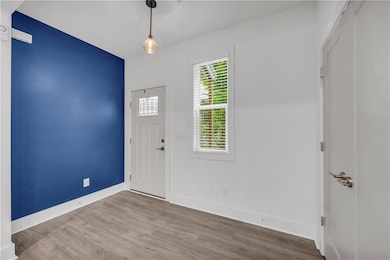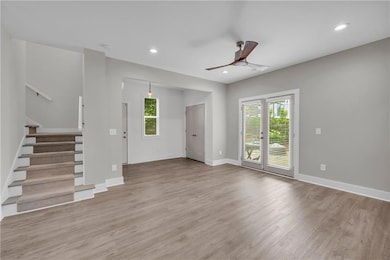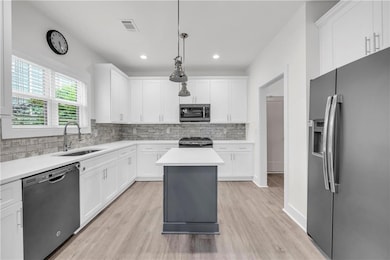183 Cleveland St SE Unit B Atlanta, GA 30316
Reynoldstown NeighborhoodHighlights
- Rooftop Deck
- Contemporary Architecture
- Oversized primary bedroom
- City View
- Property is near public transit
- Bonus Room
About This Home
Welcome to the heart of Reynoldstown—an eclectic, vibrant community that blends historic charm with modern convenience. Just steps from the Atlanta Beltline, this walkable neighborhood offers everything you love about city living: parks, coffee shops, renowned restaurants, and two full-service grocery stores all within minutes of your front door. Whether you’re headed to Muchacho for tacos and cold brew, grabbing dinner at Gunshow, or catching a sunset along the Beltline’s Eastside Trail, life in Reynoldstown means you’re always close to the action. This beautifully maintained 3-bedroom, 2.5-bath home with a bonus den offers rare city features including a 2-car garage and a private backyard oasis with raised garden beds—ideal for relaxing weekends or cultivating your green thumb. The upstairs den opens to a spacious patio, perfect for your “bar room” or creative flex space for entertaining and unwinding. The community itself boasts a recently renovated playground, tree-lined streets, and a true neighborhood spirit that’s hard to find. Just minutes from Inman Park, Edgewood Retail District, Krog Street Market, and downtown Atlanta, the location provides unbeatable connectivity while preserving the warm, welcoming feel of a residential enclave. Don’t miss this opportunity to live in one of Atlanta’s most desirable neighborhoods. Schedule your tour today and see what makes Reynoldstown the perfect place to call home.
Listing Agent
Atlanta Fine Homes Sotheby's International License #373230 Listed on: 11/12/2025

Townhouse Details
Home Type
- Townhome
Year Built
- Built in 2017
Lot Details
- 4,356 Sq Ft Lot
- Lot Dimensions are 50x100
- 1 Common Wall
- Garden
- Back Yard Fenced
Parking
- 2 Car Garage
- Assigned Parking
Home Design
- Contemporary Architecture
- Shingle Roof
- Cement Siding
Interior Spaces
- 1,924 Sq Ft Home
- 2-Story Property
- Ceiling height of 9 feet on the main level
- Ceiling Fan
- Double Pane Windows
- Insulated Windows
- Family Room with Fireplace
- Great Room
- Den
- Bonus Room
- City Views
- Security System Owned
Kitchen
- Gas Range
- Microwave
- Dishwasher
- Kitchen Island
- White Kitchen Cabinets
Flooring
- Ceramic Tile
- Luxury Vinyl Tile
Bedrooms and Bathrooms
- 3 Bedrooms
- Oversized primary bedroom
- Dual Vanity Sinks in Primary Bathroom
Laundry
- Laundry Room
- Laundry on main level
- Dryer
- Washer
Outdoor Features
- Rooftop Deck
- Covered Patio or Porch
Location
- Property is near public transit
- Property is near shops
- Property is near the Beltline
Schools
- Burgess-Peterson Elementary School
- Martin L. King Jr. Middle School
- Maynard Jackson High School
Utilities
- Central Heating and Cooling System
- Underground Utilities
- High Speed Internet
- Cable TV Available
Listing and Financial Details
- 12 Month Lease Term
- $100 Application Fee
Community Details
Overview
- Application Fee Required
- Reynoldstown Subdivision
Recreation
- Trails
Map
Source: First Multiple Listing Service (FMLS)
MLS Number: 7680953
- 219 Howell Dr SE Unit A
- 159 Walthall St SE Unit A
- 242 Wilbur Ave SE
- 211 Wilbur Ave SE Unit A
- 100 Moreland Ave SE Unit J
- 90 Cleveland St SE Unit B
- 90 Cleveland St SE Unit B
- 85 Moreland Ave SE
- 97 Mortimer St SE
- 81 Walthall St SE Unit B
- 1238 Memorial Dr SE Unit B
- 1237 Memorial Dr SE Unit 403
- 1237 Memorial Dr SE Unit 402
- 1237 Memorial Dr SE Unit 405
- 1237 Memorial Dr SE Unit 401
- 1237 Memorial Dr SE Unit 404
- 151 Flat Shoals Ave SE Unit 14
- 63 Mortimer St SE
- 255 Vannoy Park Lane Dr SE
- 1188 Wylie St SE
- 1118 Arkwright Place SE Unit B
- 1092 Kirkwood Ave SE
- 1064 Kirkwood Ave SE
- 1024 Kirkwood Ave SE
- 60 Cleveland St SE
- 1007 Manigault St SE Unit A
- 984 Memorial Walk SE
- 95 Vannoy St SE Unit A
- 1166 Village Ct SE
- 32 Esten St SE
- 142 Dahlgren St SE
- 160 Holtzclaw St SE
- 1004 Wylie St SE Unit 4
- 390 Stovall St
- 1278 Wylie St SE
- 11 Moreland Ave NE
- 955 Wylie St SE Unit 5
- 955 Wylie St SE Unit 4
- 265 Haas Ave SE
- 94 Ericson St SE
