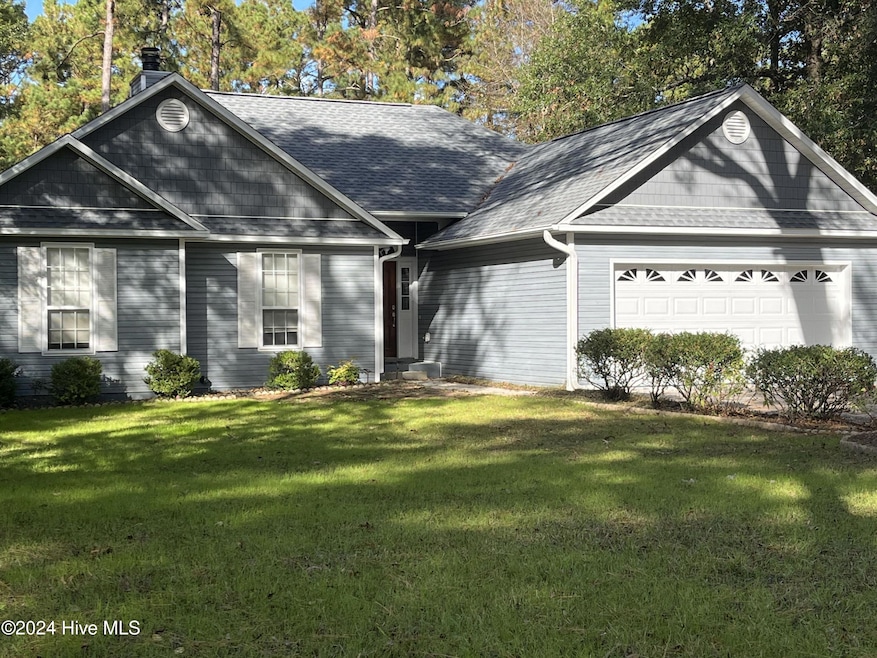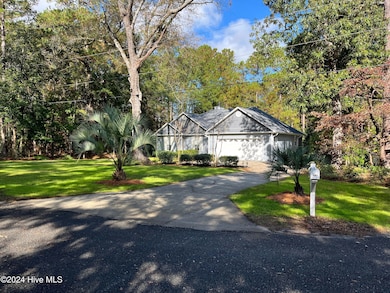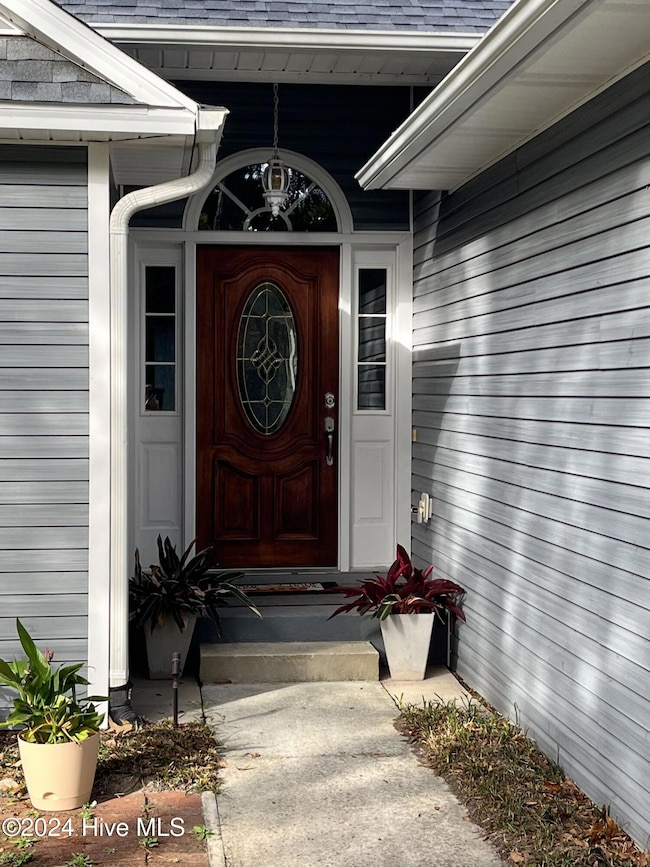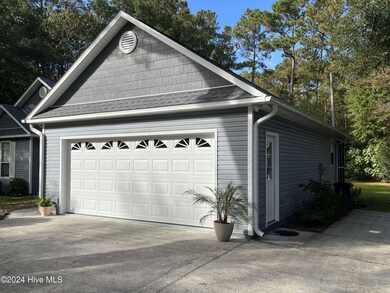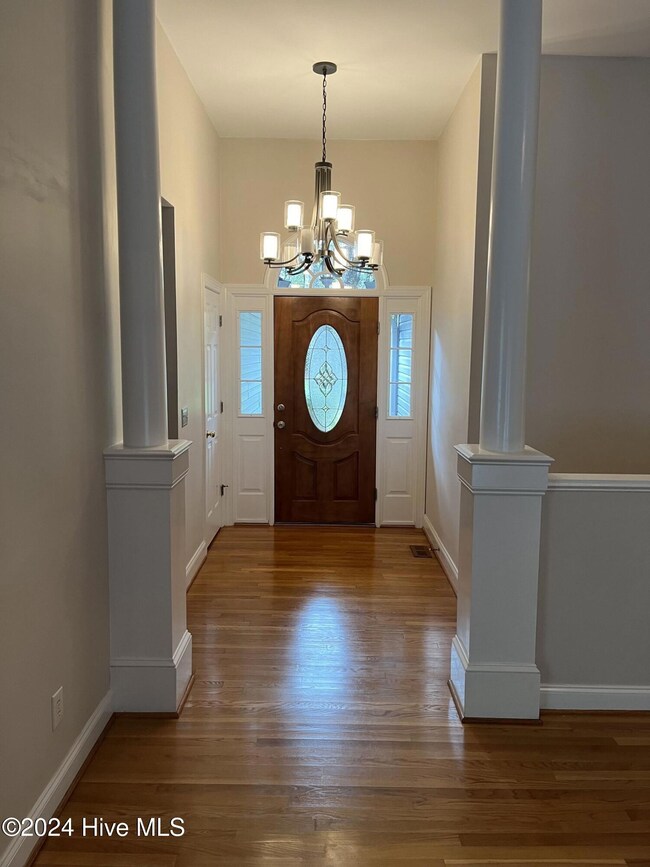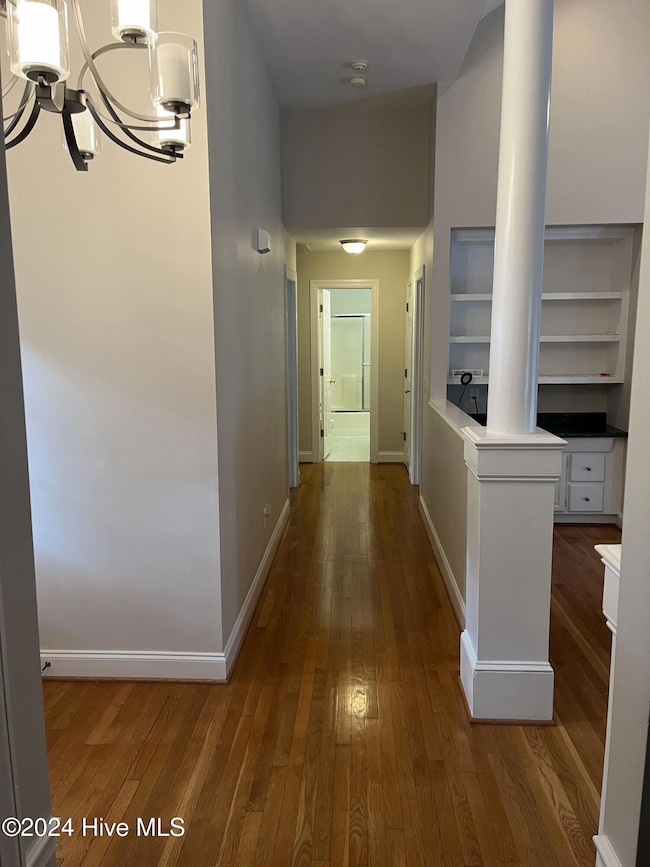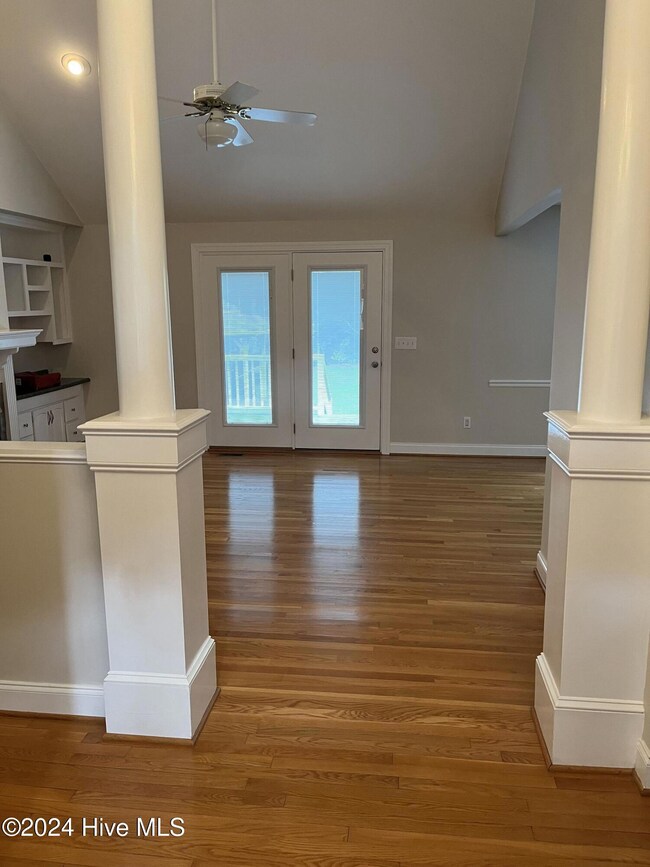183 Forest Ln Southport, NC 28461
Estimated payment $2,465/month
Highlights
- Waterfront
- Boat Dock
- Fitness Center
- Water Views
- Golf Course Community
- Deep Water Access
About This Home
Welcome to your retreat in Boiling Spring Lakes! This home is situated on a quiet cul-de-sac nestled by the serene soon-to-be-back lake. This 3 bedroom 2 bath home offers luxurious living with no HOA. Step inside to discover a spacious layout, highlighted by vaulted ceilings, hardwood floors and a cozy fireplace. Unwind in the oversized primary bedroom featuring a tray ceiling, attached full bath, soaking tub and walk-in closet. Relax in the tranquility of the outdoors from the comfort of your screen porch and large deck with built-in seating. Enjoy your large private dock on the canal of the Big Lake. This home includes a 2-car garage and shed with over-hang providing ample storage. New fortified roof in 2023. Irrigation sprinklers on well. Boiling Spring Lakes is a sought after lake community with a golf course, parks, and community center offering endless opportunities for leisure and recreation. Just minutes from Southport and Oak Island beaches, shopping, and dining, this home offers the perfect coastal lifestyle. Don't miss your chance to experience lakeside living at its finest in the heart of Boiling Spring Lakes. No HOA!
Home Details
Home Type
- Single Family
Est. Annual Taxes
- $1,087
Year Built
- Built in 1998
Lot Details
- 0.32 Acre Lot
- Lot Dimensions are 86 x 158 x 69 x 176
- Street terminates at a dead end
- Sprinkler System
- Property is zoned Bs-R-1
Home Design
- Wood Frame Construction
- Shingle Roof
- Vinyl Siding
- Stick Built Home
Interior Spaces
- 1,628 Sq Ft Home
- 1-Story Property
- Tray Ceiling
- Vaulted Ceiling
- Ceiling Fan
- Gas Log Fireplace
- Thermal Windows
- Blinds
- Entrance Foyer
- Living Room
- Formal Dining Room
- Water Views
- Crawl Space
- Attic Access Panel
- Fire and Smoke Detector
Kitchen
- Breakfast Area or Nook
- Electric Cooktop
- Built-In Microwave
- Dishwasher
Flooring
- Wood
- Carpet
- Tile
- Vinyl
Bedrooms and Bathrooms
- 3 Bedrooms
- Walk-In Closet
- 2 Full Bathrooms
Laundry
- Laundry Room
- Dryer
- Washer
Parking
- 2 Car Attached Garage
- Driveway
Eco-Friendly Details
- Energy-Efficient Doors
Outdoor Features
- Deep Water Access
- Deck
- Screened Patio
- Outdoor Storage
- Porch
Schools
- Southport Elementary School
- South Brunswick Middle School
- South Brunswick High School
Utilities
- Central Air
- Heat Pump System
- On Site Septic
- Septic Tank
Listing and Financial Details
- Assessor Parcel Number 142of018
Community Details
Overview
- No Home Owners Association
- Boiling Spring Lakes Subdivision
Amenities
- Community Garden
- Picnic Area
- Clubhouse
Recreation
- Boat Dock
- Waterfront
- Golf Course Community
- Tennis Courts
- Community Basketball Court
- Fitness Center
- Trails
Map
Home Values in the Area
Average Home Value in this Area
Tax History
| Year | Tax Paid | Tax Assessment Tax Assessment Total Assessment is a certain percentage of the fair market value that is determined by local assessors to be the total taxable value of land and additions on the property. | Land | Improvement |
|---|---|---|---|---|
| 2025 | -- | $332,130 | $41,500 | $290,630 |
| 2024 | $1,087 | $332,130 | $41,500 | $290,630 |
| 2023 | $976 | $332,130 | $41,500 | $290,630 |
| 2022 | $0 | $214,590 | $59,500 | $155,090 |
| 2021 | $0 | $214,590 | $59,500 | $155,090 |
| 2020 | $1,668 | $214,110 | $59,500 | $154,610 |
| 2019 | $1,668 | $63,520 | $59,500 | $4,020 |
| 2018 | $1,474 | $52,650 | $48,000 | $4,650 |
| 2017 | $1,436 | $52,650 | $48,000 | $4,650 |
| 2016 | $1,411 | $52,650 | $48,000 | $4,650 |
| 2015 | $1,411 | $188,630 | $48,000 | $140,630 |
| 2014 | $1,337 | $201,932 | $60,000 | $141,932 |
Property History
| Date | Event | Price | Change | Sq Ft Price |
|---|---|---|---|---|
| 05/10/2025 05/10/25 | For Sale | $429,000 | -2.3% | $264 / Sq Ft |
| 04/07/2025 04/07/25 | For Sale | $439,000 | 0.0% | $270 / Sq Ft |
| 03/03/2025 03/03/25 | Pending | -- | -- | -- |
| 11/09/2024 11/09/24 | For Sale | $439,000 | -- | $270 / Sq Ft |
Purchase History
| Date | Type | Sale Price | Title Company |
|---|---|---|---|
| Warranty Deed | $190,000 | None Available | |
| Warranty Deed | $228,000 | None Available | |
| Warranty Deed | $210,000 | None Available |
Source: Hive MLS
MLS Number: 100475221
APN: 142OF018
- 95 Canal Dr
- 1478 E Boiling Spring Rd
- 76 Pine Shore Dr
- 1372 E Boiling Spring Rd
- 51 Pine Shore Dr
- 1272 N Shore Dr
- 56 Cedar Rd
- 1621 Raeford Rd
- 48 Cherry Rd
- 64 Cherry Rd
- 45 Elm St
- 1711 Reidsville Rd
- 14 Redwood Rd
- 1720 Raeford Rd
- Lot # 21 Brooke Ridge Ln
- Retreat Plan at Boiling Spring Lakes
- Prelude Plan at Boiling Spring Lakes
- Nest Plan at Boiling Spring Lakes
- Garrett Plan at Boiling Spring Lakes
- Escape Plan at Boiling Spring Lakes
- 2200 E Boiling Spring Rd
- 870 Golfview Rd
- 4933 Abbington Oaks Way SE
- 4826 Abbington Oaks Way SE
- 5275 Meagan Ln NE
- 2047 Twilight Dr NE
- 1581 Dusk Cove NE
- 3025 Headwater Dr SE
- 1045 Woodsia Way
- 4250 Cherry Laurel Ln SE
- 4917 Dreamweaver Ct Unit 6
- 1111 Middle Crest Dr NE
- 8405 Fiddlestick Way
- 4850 Tobago Dr SE
- 340 Palmer Way
- 355 Club Ct
- 4458 Maritime Oak Dr
- 4911 Alamance Dr
- 1644 Branchwood Dr NE Unit 1
- 1330 N Howe St Unit 4
