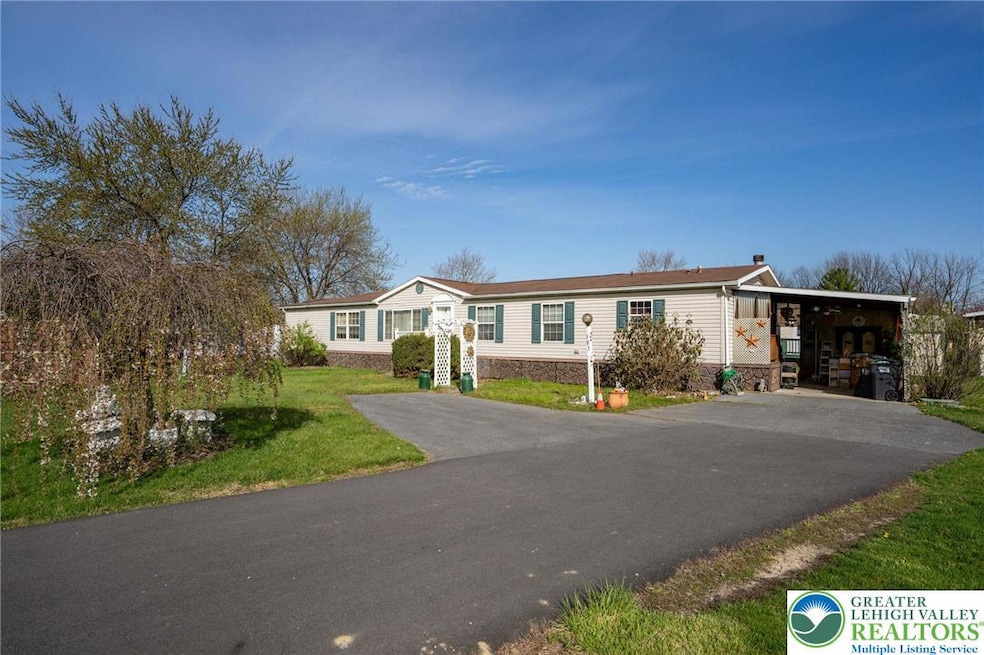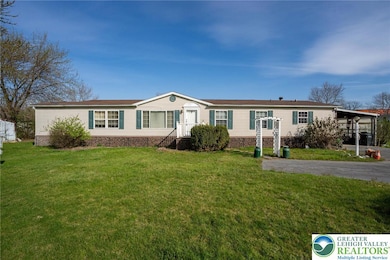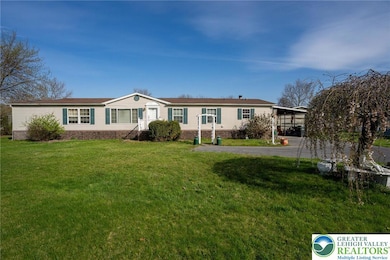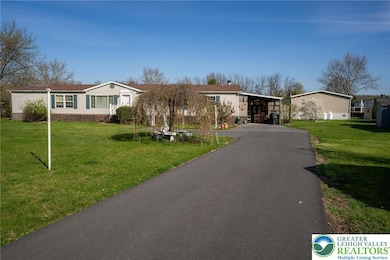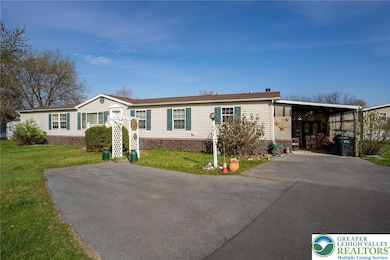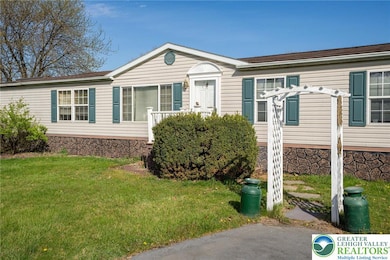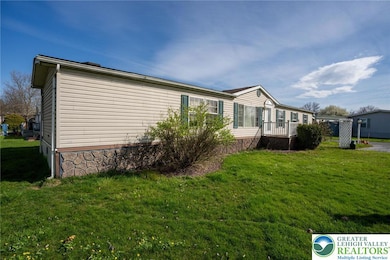Estimated payment $1,615/month
Highlights
- Hot Property
- Family Room with Fireplace
- Walk-In Closet
- Deck
- Skylights
- Shed
About This Home
Move-in ready 3-bedroom, 2-full bath ranch-style home in Greenbriar Village boasting over 2,000 sq. ft. of living space! Set back from the road on a long private drive, this home offers added privacy and plenty of parking—plus the community takes care of snow plowing for you! The large kitchen with center island offers plenty of cabinet and counter space. A bright breakfast nook opens to the backyard deck — perfect for morning coffee or entertaining. The family room features a propane fireplace and built-in entertainment center with ample cabinetry and shelving for books and media. The dining room flows into the spacious living room filled with lots of natural light. The primary bedroom includes two closets and an en-suite bathroom complete with a walk-in shower and soaking tub. Two additional bedrooms are served by a hall bath with a tub/shower combo. The versatile bonus room, now with a new roof, makes a great playroom, office, or hobby room. Enjoy year-round comfort with a new furnace and added mini split for additional heating and cooling efficiency. The covered carport with side entrance to the laundry/mudroom makes it easy to bring in groceries rain or shine. Outside, you’ll find a large shed with electric, ideal for storage or a workshop. Washer, dryer, and refrigerator included! Conveniently located to shopping, Routes 22 & 78 and 33 & 80. Community offers use of clubhouse, basketball court, playground, with snow removal and off street parking included. A Must See!
Property Details
Home Type
- Manufactured Home
Est. Annual Taxes
- $1,145
Year Built
- Built in 1997
HOA Fees
- $998 per month
Parking
- 1 Car Garage
- Carport
- Off-Street Parking
Home Design
- Aluminum Siding
- Vinyl Siding
Interior Spaces
- 2,004 Sq Ft Home
- 1-Story Property
- Skylights
- Family Room with Fireplace
- Dishwasher
Bedrooms and Bathrooms
- 3 Bedrooms
- Walk-In Closet
- 2 Full Bathrooms
Laundry
- Laundry on main level
- Washer Hookup
Outdoor Features
- Deck
- Shed
Mobile Home
Utilities
- Heating Available
Community Details
- Greenbriar Village Subdivision
- Electric Expense $200
Map
Home Values in the Area
Average Home Value in this Area
Property History
| Date | Event | Price | List to Sale | Price per Sq Ft | Prior Sale |
|---|---|---|---|---|---|
| 11/11/2025 11/11/25 | Price Changed | $98,900 | -10.1% | $49 / Sq Ft | |
| 11/06/2025 11/06/25 | For Sale | $110,000 | +8.9% | $55 / Sq Ft | |
| 05/31/2023 05/31/23 | Sold | $101,000 | +12.3% | $50 / Sq Ft | View Prior Sale |
| 04/28/2023 04/28/23 | Pending | -- | -- | -- | |
| 04/14/2023 04/14/23 | For Sale | $89,900 | -- | $45 / Sq Ft |
Source: Greater Lehigh Valley REALTORS®
MLS Number: 767591
- 196 Fawn Meadow Ct
- 190 Greenbriar Dr S
- 223 Greenbriar Dr S
- 43 Oakwood Ct
- 38 Oakwood Ct
- 125 Wabash Ave
- 104 Washington St
- 104 S Chestnut St
- 205 Spyglass Hill Rd
- 233 Christmas Ave
- 500 N Chestnut St
- 6149 Snyders Church Rd Unit Trl28
- 3113 Newburg Rd
- 6097 Snyders Church Rd
- 433 Little Creek Dr
- 3242 Sterner Rd Unit 5
- 3235 Michaels School Rd Unit 10
- 3237 Michaels School Rd Unit 9
- 3229 Michaels School Rd Unit 13
- 3243 Michaels School Rd Unit 4
- 216 Penn St Unit 3
- 142 E Northampton St Unit A
- 216 Mulberry St
- 282 N Walnut St
- 4492 Cottonwood Dr
- 6172 Airport Rd
- 4445 Harriet Ln
- 424 Monocacy Dr Unit 3 bay garage
- 424 Monocacy Dr Unit 8 bay garage
- 1331 Armstrong Rd
- 1607 Briarwood Ln Unit 1607a
- 3298 Jacksonville Rd
- 3310 East Blvd
- 1515 Kenwood Dr
- 2312 Grove Rd
- 37 Evergreen St
- 3602 Brandford Ct
- 1179 Blair Rd
- 237 S Broad St Unit 237 South Broad Street
- 122 S Spruce St
