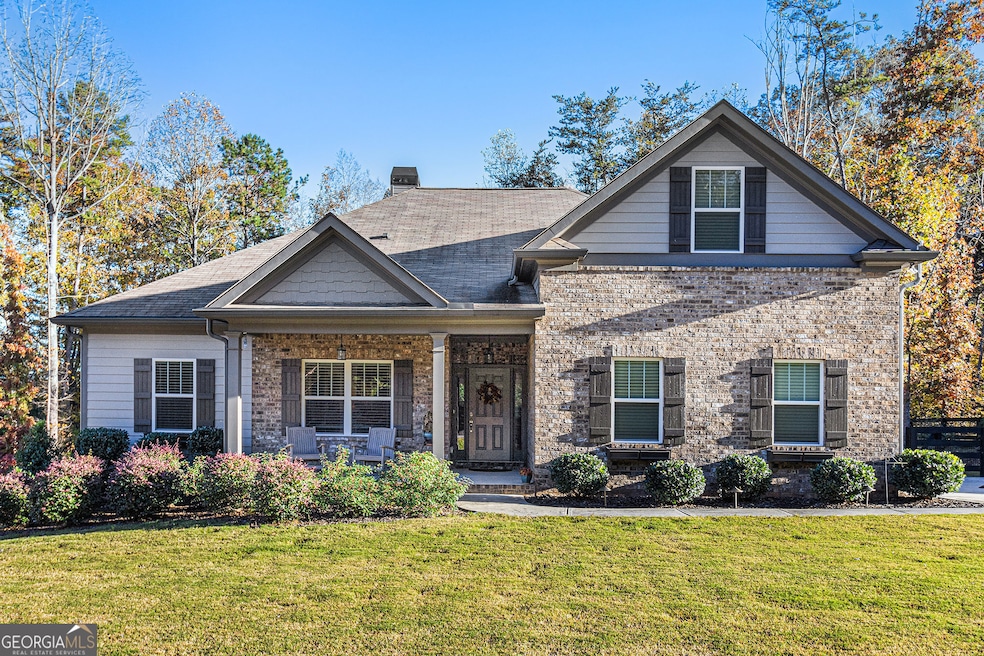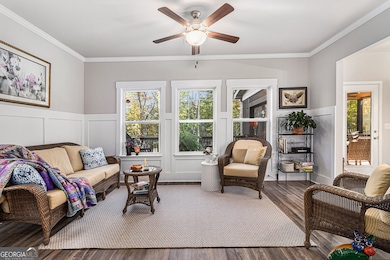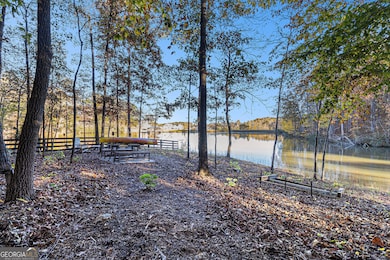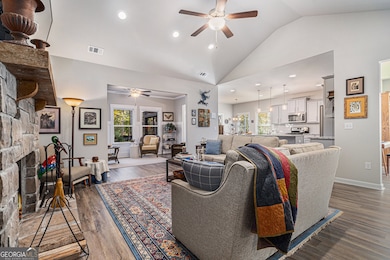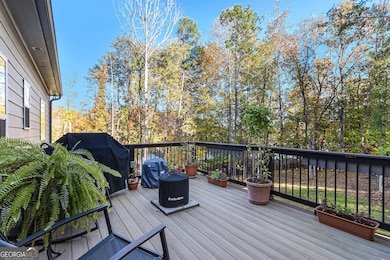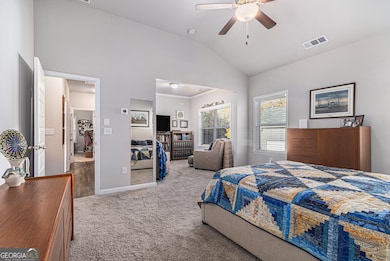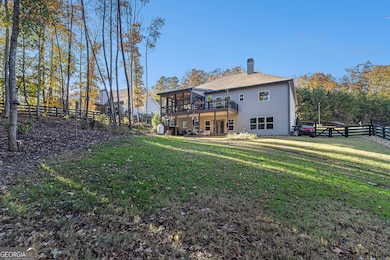
183 Grey Swan Way Unit 86 Dawsonville, GA 30534
Estimated payment $3,126/month
Highlights
- Lake Front
- Gated Community
- Partially Wooded Lot
- Home fronts a pond
- Craftsman Architecture
- Wood Flooring
About This Home
Welcome home to this like-new 3-bedroom, 2-bath ranch built in 2020, offering all main-level living and the perfect blend of comfort and convenience. Ideally located between Dawsonville and Dahlonega, this property sits on 1.07 private acres down a quiet cul-de-sac road, with frontage on the community pond and easy access to the neighborhood playground. Inside, you'll love the open-concept layout featuring a spacious living room, cozy den, inviting sunroom, and a screened-in porch for relaxing year-round. The kitchen is a chef's delight, boasting a large island, plenty of counter space, and modern finishes that make entertaining a breeze. Downstairs, the full unfinished basement offers endless possibilities-already stubbed for a bathroom, and one room partially with dry wall this area is ready to finish to your liking. Step outside to the covered lower deck, perfect for enjoying peaceful views of the pond and surrounding nature. This property offers the best of both worlds-quiet, private living with the convenience of nearby shopping, dining, and schools. Don't miss your chance to call this beautiful home yours!
Listing Agent
BHGRE Metro Brokers Brokerage Phone: 7069463800 License #346474 Listed on: 11/05/2025

Home Details
Home Type
- Single Family
Est. Annual Taxes
- $2,435
Year Built
- Built in 2020
Lot Details
- 1.07 Acre Lot
- Home fronts a pond
- Lake Front
- Level Lot
- Sprinkler System
- Partially Wooded Lot
- Grass Covered Lot
HOA Fees
- $43 Monthly HOA Fees
Home Design
- Craftsman Architecture
- 2-Story Property
- Split Foyer
- Brick Exterior Construction
- Brick Frame
- Composition Roof
Interior Spaces
- Bookcases
- High Ceiling
- Gas Log Fireplace
- Double Pane Windows
- Great Room
- Family Room
- Den
- Sun or Florida Room
- Screened Porch
- Lake Views
- Pull Down Stairs to Attic
Kitchen
- Breakfast Area or Nook
- Microwave
- Dishwasher
- Kitchen Island
Flooring
- Wood
- Tile
Bedrooms and Bathrooms
- 3 Main Level Bedrooms
- Primary Bedroom on Main
- Walk-In Closet
- 2 Full Bathrooms
- Double Vanity
Laundry
- Laundry in Hall
- Dryer
- Washer
Finished Basement
- Basement Fills Entire Space Under The House
- Stubbed For A Bathroom
- Natural lighting in basement
Parking
- 2 Car Garage
- Side or Rear Entrance to Parking
- Garage Door Opener
Outdoor Features
- Patio
Schools
- Lumpkin County Elementary And Middle School
- New Lumpkin County High School
Utilities
- Central Heating and Cooling System
- Septic Tank
- High Speed Internet
- Cable TV Available
Listing and Financial Details
- Tax Lot 86
Community Details
Overview
- $1,545 Initiation Fee
- Association fees include ground maintenance
- Whelchel Valley Subdivision
Recreation
- Community Playground
Security
- Gated Community
Map
Home Values in the Area
Average Home Value in this Area
Tax History
| Year | Tax Paid | Tax Assessment Tax Assessment Total Assessment is a certain percentage of the fair market value that is determined by local assessors to be the total taxable value of land and additions on the property. | Land | Improvement |
|---|---|---|---|---|
| 2024 | $2,435 | $235,224 | $18,000 | $217,224 |
| 2023 | $2,310 | $221,308 | $18,000 | $203,308 |
| 2022 | $1,793 | $176,083 | $18,000 | $158,083 |
| 2021 | $889 | $146,704 | $18,000 | $128,704 |
| 2020 | $475 | $18,000 | $18,000 | $0 |
| 2019 | $359 | $13,500 | $13,500 | $0 |
| 2018 | $351 | $13,500 | $13,500 | $0 |
| 2017 | $391 | $13,500 | $13,500 | $0 |
| 2016 | $404 | $13,500 | $13,500 | $0 |
| 2015 | $356 | $13,500 | $13,500 | $0 |
| 2014 | $356 | $13,500 | $13,500 | $0 |
| 2013 | -- | $13,500 | $13,500 | $0 |
Property History
| Date | Event | Price | List to Sale | Price per Sq Ft |
|---|---|---|---|---|
| 11/10/2025 11/10/25 | Pending | -- | -- | -- |
| 11/05/2025 11/05/25 | For Sale | $546,500 | -- | -- |
Purchase History
| Date | Type | Sale Price | Title Company |
|---|---|---|---|
| Warranty Deed | $347,989 | -- | |
| Warranty Deed | $25,000 | -- | |
| Limited Warranty Deed | $690,000 | -- | |
| Deed | -- | -- | |
| Deed | $148,032 | -- | |
| Deed | $148,032 | -- |
Mortgage History
| Date | Status | Loan Amount | Loan Type |
|---|---|---|---|
| Previous Owner | $236,134 | Commercial |
About the Listing Agent

I’ve called these mountains home for over 16 years, and I can’t imagine living anywhere else. There’s something truly special about this area—and I love helping others discover it, too. As a local real estate expert, I bring not only deep knowledge of the market, but also a genuine passion for the people and places that make this community so unique.
For me, real estate isn’t just about transactions—it’s about relationships. I take pride in guiding my clients through one of life’s
Audrey's Other Listings
Source: Georgia MLS
MLS Number: 10638885
APN: 066-000-318-000
- 183 Grey Swan Way
- 323 Grey Swan Way
- 335 Grey Swan Way
- 201 Whelchel Valley Dr
- 109 Odgers Trail
- 7-/+ Charlie Lemley Rd
- 99 Glen Oaks Dr
- 328 Jennifer Ct
- 0 Charlie Lemley Rd Unit 10534500
- 0 Charlie Lemley Rd Unit 7589685
- 0 Charlie Lemley Rd Unit 23726251
- Lot 4 Fredricks Cove
- 35 Kitchen Way W
- 307 Eagle Overlook Dr
- 407 Mill Cove Dr
- 4 Fredricks Cove
- 0 Eagle Rest Rd Unit 13519388
- 380 Fredericks Cove
- 70 Deerwood Cir
- 55 Flat Rock Pointe
