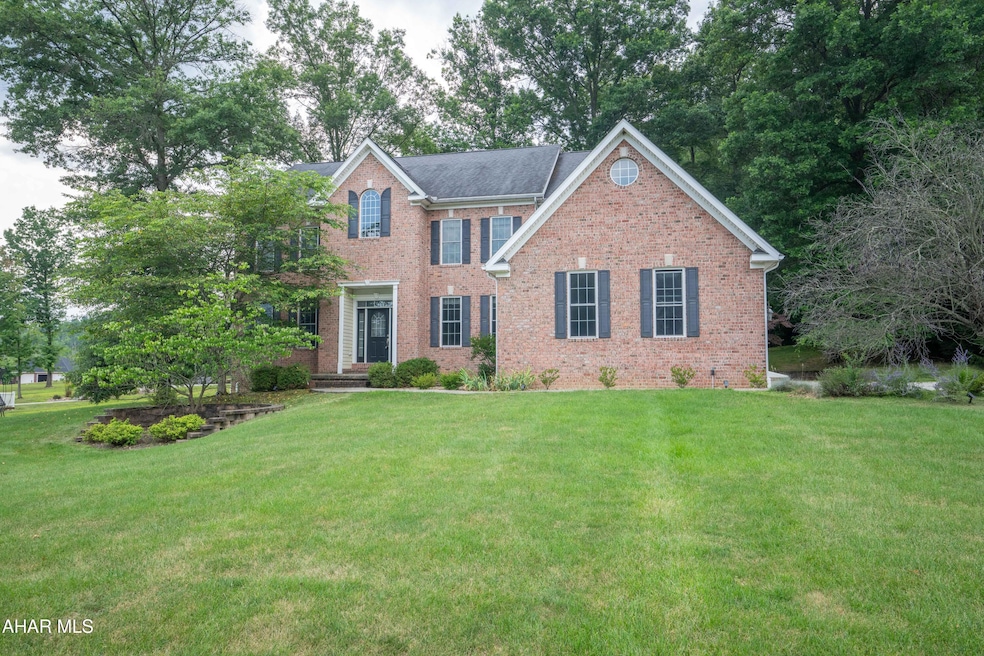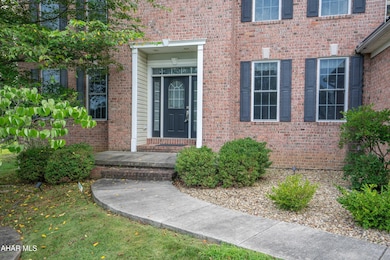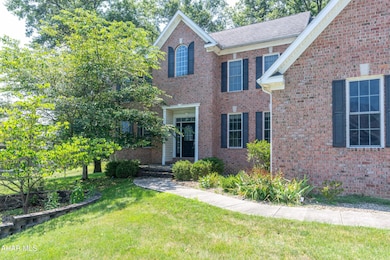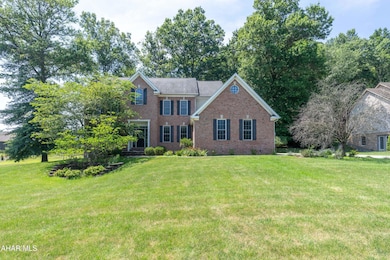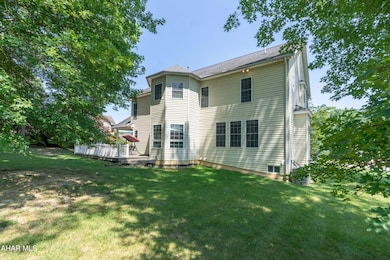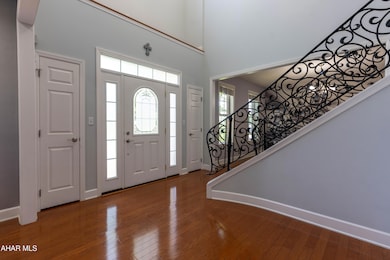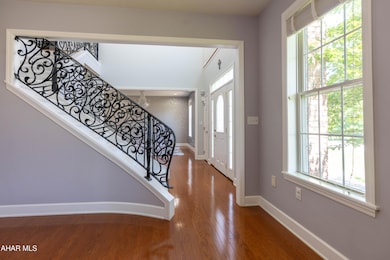183 Hollow Run Trail Duncansville, PA 16635
Estimated payment $4,003/month
Highlights
- Traditional Architecture
- 2 Fireplaces
- Covered Patio or Porch
- Wood Flooring
- No HOA
- Eat-In Kitchen
About This Home
This special home offers many of the features you are searching for! The welcoming foyer opens to a curving staircase. Formal dining and living rooms offer hardwood floors for easy maintenance. The kitchen has been upgraded with new cabinetry and an efficient island with granite counters, stainless steel appliances and eating area. Nearby is the fully equipped laundry room . The adjacent family room is warm and inviting with newer recessed lighting, gas fireplace and wall mounted TV for your relaxing evenings. The second floor features a well appointed owner's suite with two walk-in closets, full bath featuring a jet tub and walk in shower. Jack and Jill bedrooms 3 and 4 share a full bath. The guestroom, or 4th bedroom features its own private bath.
The lower level offers a large, carpeted family room with gas fireplace and wet bar - all ready for entertaining family and friends. Additional finished room perfect for exercise equipment, office or playroom. Large utility room offers ample storage. Covered patio, three car garage and attractively landscaped lot. The home is serviced by public water and sewer and equipped with central vac and two heating/air conditioning systems. Radon remediation system in place.
Listing Agent
Coldwell Banker Town & Country R.E. License #AB043110A Listed on: 07/29/2025

Home Details
Home Type
- Single Family
Est. Annual Taxes
- $7,561
Year Built
- Built in 2007
Lot Details
- 0.53 Acre Lot
- Private Entrance
- Gentle Sloping Lot
- Cleared Lot
Parking
- 2 Car Garage
Home Design
- Traditional Architecture
- Brick Veneer
- Shingle Roof
- Vinyl Siding
- Concrete Perimeter Foundation
Interior Spaces
- 2-Story Property
- Wet Bar
- Central Vacuum
- Recessed Lighting
- 2 Fireplaces
- Fireplace With Gas Starter
- Insulated Windows
- Finished Basement
Kitchen
- Eat-In Kitchen
- Range
- Microwave
- Dishwasher
- Disposal
Flooring
- Wood
- Carpet
- Ceramic Tile
Bedrooms and Bathrooms
- 4 Bedrooms
- Walk-In Closet
- Bathroom on Main Level
Laundry
- Laundry Room
- Laundry on main level
- Dryer
- Washer
Outdoor Features
- Covered Patio or Porch
Utilities
- Forced Air Heating and Cooling System
- Heating System Uses Natural Gas
Community Details
- No Home Owners Association
- Fox Hollow Subdivision
Listing and Financial Details
- Assessor Parcel Number 2.00-14-005.80
Map
Home Values in the Area
Average Home Value in this Area
Tax History
| Year | Tax Paid | Tax Assessment Tax Assessment Total Assessment is a certain percentage of the fair market value that is determined by local assessors to be the total taxable value of land and additions on the property. | Land | Improvement |
|---|---|---|---|---|
| 2025 | $7,563 | $487,100 | $92,000 | $395,100 |
| 2024 | $7,387 | $487,100 | $92,000 | $395,100 |
| 2023 | $6,947 | $487,100 | $92,000 | $395,100 |
| 2022 | $6,890 | $487,100 | $92,000 | $395,100 |
| 2021 | $6,726 | $487,100 | $92,000 | $395,100 |
| 2020 | $6,715 | $487,100 | $92,000 | $395,100 |
| 2019 | $6,541 | $487,100 | $92,000 | $395,100 |
| 2018 | $6,156 | $487,100 | $92,000 | $395,100 |
| 2017 | $50,050 | $487,100 | $92,000 | $395,100 |
| 2016 | $1,655 | $41,080 | $3,620 | $37,460 |
| 2015 | $1,655 | $41,080 | $3,620 | $37,460 |
| 2014 | $1,655 | $41,080 | $3,620 | $37,460 |
Property History
| Date | Event | Price | List to Sale | Price per Sq Ft |
|---|---|---|---|---|
| 11/12/2025 11/12/25 | Price Changed | $639,999 | -3.0% | $188 / Sq Ft |
| 09/25/2025 09/25/25 | Price Changed | $660,000 | -3.6% | $194 / Sq Ft |
| 07/29/2025 07/29/25 | For Sale | $685,000 | -- | $201 / Sq Ft |
Purchase History
| Date | Type | Sale Price | Title Company |
|---|---|---|---|
| Deed | $151,000 | None Available | |
| Warranty Deed | $450,000 | None Available |
Mortgage History
| Date | Status | Loan Amount | Loan Type |
|---|---|---|---|
| Previous Owner | $360,000 | New Conventional |
Source: Allegheny Highland Association of REALTORS®
MLS Number: 78034
APN: 02-00051473
- Lot # 97 Fox Hollow Subdivision Rd
- Lot # 96 Fox Hollow Subdivision Rd
- 171 Deer Track Rd
- Lot # 91 Fox Hollow Subdivision Rd
- LOT 25 Red Fox Dr
- Lot # 89 Fox Hollow Subdivision Rd
- Lot # 88 Fox Hollow Subdivision Rd
- 548 Gildea Ln
- 811 S Logan Blvd
- 2411 Plank Rd
- 415 Parkview Ln Unit 303
- 415 Parkview Ln Unit 104
- 423 Cedar Blvd
- 1110 Fairway Townhouse Ln
- Aspen Plan at Edgewood Acres
- 116 Hazel Dr
- 314 Hart St
- 2114 Pineview Dr
- 00 Parkview Ln
- 2 Orchard View Dr
- 306 Blair St
- 1143 Frankstown Rd
- 509 Baldwin Ln
- 405 Blossom Dr
- 618 N Terrace Dr
- 844 5th Ave
- 101 41st St Unit 4
- 1408 3rd Ave
- 1408 3rd Ave
- 444 Us-22
- 1201 S 27th St
- 3925 Burgoon Rd
- 104 Zimmerman Ln
- 2020 7th Ave
- 517 18th St Unit 204
- 517 18th St Unit 101
- 1416 3rd Ave
- 1915 11th Ave Unit 2
- 823 1st Ave
- 818 12th St Unit 202
