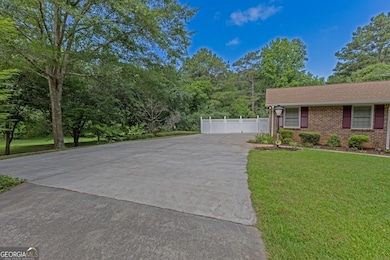183 Inman Rd Fayetteville, GA 30215
Estimated payment $3,273/month
Highlights
- Home Theater
- Second Garage
- Wood Burning Stove
- Inman Elementary School Rated A
- 5 Acre Lot
- Wood Flooring
About This Home
This home is a true gem waiting for your personal touch! Built in 1979, this charming all-brick ranch sits on a full, unfinished basement and spans an impressive 5 rolling acres in the desirable Whitewater School District. The main level offers 3 bedrooms and 2 bathrooms, featuring hardwood floors, a masonry fireplace with insert, and a kitchen with beautiful cabinetry and granite countertops. A bay window brightens the breakfast room, and additional living space includes a formal dining room and a spacious laundry room. The full, unfinished basement includes a full bath and convenient garage door access-perfect for storage, hobbies, or future expansion. A 30x30 detached 2-car garage/workshop with electricity adds even more flexibility. The home boasts a new roof, new gutters, and fresh paint. Additional features include public water access, a secondary well for garden irrigation, a recently serviced septic system (June 2025), and a 2-year-old hot water heater. With a little TLC, this property has incredible potential to become a showplace. Don't miss the opportunity to make it yours! This home is occupied, make an appointment to see it today!!
Home Details
Home Type
- Single Family
Est. Annual Taxes
- $3,925
Year Built
- Built in 1979
Lot Details
- 5 Acre Lot
- Level Lot
Home Design
- Composition Roof
- Four Sided Brick Exterior Elevation
Interior Spaces
- 2,189 Sq Ft Home
- 1-Story Property
- Ceiling Fan
- Wood Burning Stove
- Fireplace Features Masonry
- Entrance Foyer
- Family Room with Fireplace
- Formal Dining Room
- Home Theater
- Home Office
- Sun or Florida Room
- Home Gym
- Fire and Smoke Detector
Kitchen
- Oven or Range
- Dishwasher
Flooring
- Wood
- Carpet
- Tile
Bedrooms and Bathrooms
- 3 Main Level Bedrooms
- Bathtub Includes Tile Surround
Laundry
- Laundry Room
- Laundry in Kitchen
- Dryer
- Washer
Attic
- Attic Fan
- Pull Down Stairs to Attic
Unfinished Basement
- Basement Fills Entire Space Under The House
- Interior and Exterior Basement Entry
- Finished Basement Bathroom
- Natural lighting in basement
Parking
- 4 Car Garage
- Second Garage
- Parking Accessed On Kitchen Level
- Side or Rear Entrance to Parking
- Garage Door Opener
Schools
- Inman Elementary School
- Whitewater Middle School
- Whitewater High School
Utilities
- Central Heating and Cooling System
- Heating System Uses Propane
- Propane
- Well
- Gas Water Heater
- Septic Tank
- High Speed Internet
- Phone Available
- Cable TV Available
Additional Features
- Separate Outdoor Workshop
- Pasture
Community Details
- No Home Owners Association
Listing and Financial Details
- Tax Lot 54 & 75
Map
Home Values in the Area
Average Home Value in this Area
Tax History
| Year | Tax Paid | Tax Assessment Tax Assessment Total Assessment is a certain percentage of the fair market value that is determined by local assessors to be the total taxable value of land and additions on the property. | Land | Improvement |
|---|---|---|---|---|
| 2024 | $1,053 | $144,604 | $20,364 | $124,240 |
| 2023 | $1,053 | $128,584 | $18,624 | $109,960 |
| 2022 | $876 | $117,056 | $17,136 | $99,920 |
| 2021 | $702 | $95,376 | $15,456 | $79,920 |
| 2020 | $660 | $87,336 | $15,456 | $71,880 |
| 2019 | $645 | $84,296 | $15,456 | $68,840 |
| 2018 | $593 | $77,976 | $13,776 | $64,200 |
| 2017 | $531 | $69,360 | $13,440 | $55,920 |
| 2016 | $505 | $63,360 | $13,440 | $49,920 |
| 2015 | $482 | $59,120 | $13,440 | $45,680 |
| 2014 | $467 | $55,040 | $13,440 | $41,600 |
| 2013 | -- | $54,440 | $0 | $0 |
Property History
| Date | Event | Price | List to Sale | Price per Sq Ft |
|---|---|---|---|---|
| 12/12/2025 12/12/25 | For Sale | $560,000 | -- | $256 / Sq Ft |
Purchase History
| Date | Type | Sale Price | Title Company |
|---|---|---|---|
| Quit Claim Deed | -- | -- | |
| Quit Claim Deed | -- | -- |
Source: Georgia MLS
MLS Number: 10657067
APN: 05-20-00-024
- 340 Antebellum Way
- 12274 Molly Sue Ln
- 12245 Molly Sue Ln
- 12264 Crestwood Ct
- 12203 Crestwood Ct
- 12237 Cypress Ln
- 110 Warren Way
- 196 Olmstead Ct Unit III
- 134 Carolinas Way
- 244 Sawgrass Way Unit 1
- 274 Sawgrass Way
- 63 Gleneagles Dr Unit 1
- 270 Emerald Lake Dr
- 380 Inman Rd
- 11939 Scottish Ct Unit III
- 11977 Plantation Pkwy
- 931 S Jeff Davis Dr
- 12334 Manson Glass Ct Unit 1
- 635 Ridgemont Dr
- 12189 Lauren Way
- 130 Morning Mist Way
- 76 Championship Ct Unit 1
- 92 Gleneagles Way
- 43 Keith's Ct
- 83 Prestwick Dr
- 12063 Harbour Town Pkwy
- 12289 Riviera Dr
- 395 Lamont Ln
- 376 Pernell Dr
- 12206 Stillman Ct
- 150 Diana Dr
- 155 Hilo Rd
- 180 Virginia Highlands
- 180 Windsor Dr
- 390 Virginia Highlands
- 12021 Kelowna Rd
- 12021 Kelowna Rd
- 170 Orchard View
- 12185 Centerra Dr
- 12185 Centerra Dr







