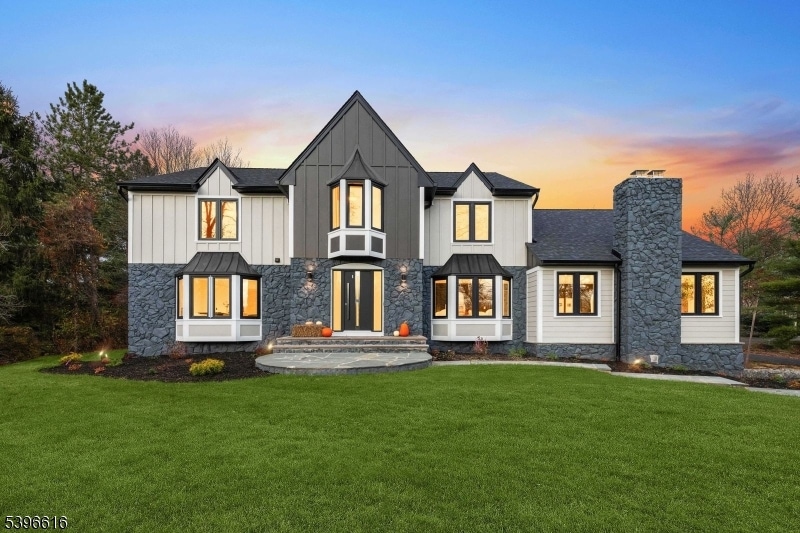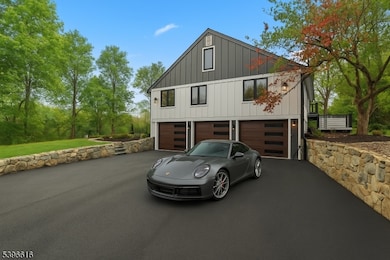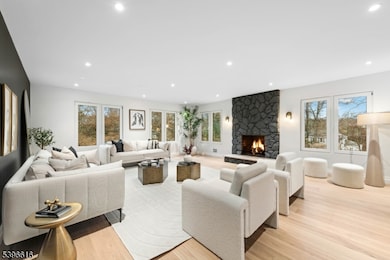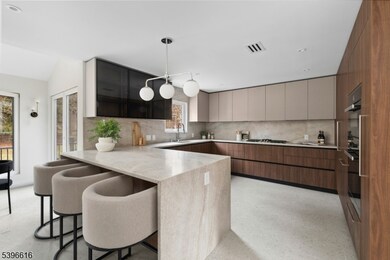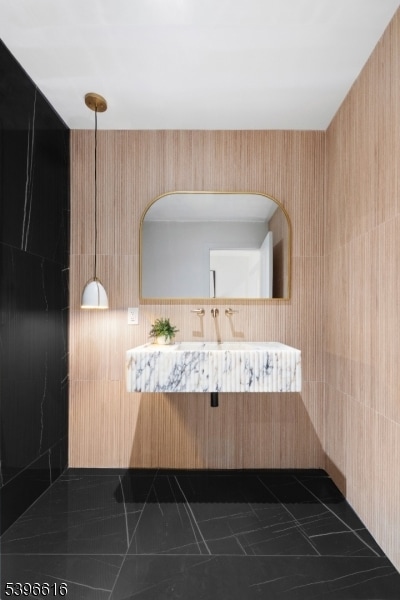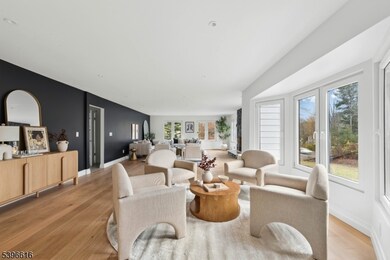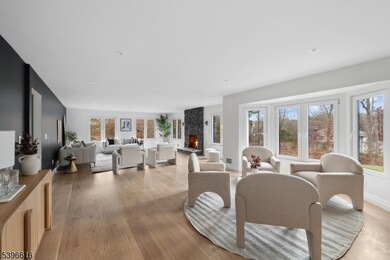183 Lake Rd Morristown, NJ 07960
Estimated payment $12,831/month
Highlights
- Sitting Area In Primary Bedroom
- 0.81 Acre Lot
- Maid or Guest Quarters
- Hillcrest School Rated A-
- Colonial Architecture
- Deck
About This Home
This fully reimagined luxury residence offers exceptional privacy and modern sophistication just five minutes from Morristown Center, Whole Foods, and mass transit. A long driveway leads to an impressive three-car garage with CHI doors. Every detail has been thoughtfully built, including mechanicals, plumbing, and electrical systems. The home features six bedrooms, five and a half baths, multiple gas fireplaces, and European windows providing superior insulation and comfort. The custom Italian kitchen includes paneled Miele appliances,a hidden vented hood, and a Taj Mahal honed quartzite island and backsplash.The primary suite boasts elevated ceilings, a spacious Pianca custom walk-in closet, and a spa-inspired bath shower system, stone double vanity, Toto toilet, and solid soaking tub. A full finished basement, European composite deck, and manicured landscaping complete this remarkable reimagined home that blends timeless design with modern luxury.
Listing Agent
KELLER WILLIAMS - NJ METRO GROUP Brokerage Phone: 973-783-7400 Listed on: 11/12/2025

Co-Listing Agent
EVAN MEGNIN
KELLER WILLIAMS - NJ METRO GROUP Brokerage Phone: 973-783-7400
Open House Schedule
-
Sunday, November 16, 202512:00 to 2:00 pm11/16/2025 12:00:00 PM +00:0011/16/2025 2:00:00 PM +00:00Add to Calendar
Home Details
Home Type
- Single Family
Est. Annual Taxes
- $15,777
Year Built
- Built in 1985 | Remodeled
Lot Details
- 0.81 Acre Lot
- Corner Lot
- Level Lot
Parking
- 3 Car Attached Garage
Home Design
- Colonial Architecture
- Tudor Architecture
- Metal Roof
- Stone Siding
- Tile
Interior Spaces
- Recessed Lighting
- 2 Fireplaces
- Gas Fireplace
- Entrance Foyer
- Family Room
- Breakfast Room
- Formal Dining Room
- Den
- Wood Flooring
- Carbon Monoxide Detectors
- Laundry Room
Kitchen
- Eat-In Kitchen
- Breakfast Bar
- Built-In Electric Oven
- Recirculated Exhaust Fan
- Dishwasher
Bedrooms and Bathrooms
- 6 Bedrooms
- Sitting Area In Primary Bedroom
- En-Suite Primary Bedroom
- Maid or Guest Quarters
- Soaking Tub
Finished Basement
- Walk-Out Basement
- Basement Fills Entire Space Under The House
Outdoor Features
- Deck
Utilities
- Ductless Heating Or Cooling System
- Forced Air Zoned Heating and Cooling System
- Heat Pump System
- Standard Electricity
Listing and Financial Details
- Assessor Parcel Number 2322-01101-0000-00001-0000-
Map
Home Values in the Area
Average Home Value in this Area
Tax History
| Year | Tax Paid | Tax Assessment Tax Assessment Total Assessment is a certain percentage of the fair market value that is determined by local assessors to be the total taxable value of land and additions on the property. | Land | Improvement |
|---|---|---|---|---|
| 2025 | $15,778 | $788,100 | $292,000 | $496,100 |
| 2024 | $15,801 | $788,100 | $292,000 | $496,100 |
| 2023 | $15,801 | $788,100 | $292,000 | $496,100 |
| 2022 | $15,068 | $788,100 | $292,000 | $496,100 |
| 2021 | $15,068 | $788,100 | $292,000 | $496,100 |
| 2020 | $14,674 | $788,100 | $292,000 | $496,100 |
| 2019 | $14,446 | $788,100 | $292,000 | $496,100 |
| 2018 | $14,288 | $788,100 | $292,000 | $496,100 |
| 2017 | $14,194 | $788,100 | $292,000 | $496,100 |
| 2016 | $13,973 | $788,100 | $292,000 | $496,100 |
| 2015 | $12,951 | $510,700 | $258,500 | $252,200 |
| 2014 | $12,783 | $510,700 | $258,500 | $252,200 |
Purchase History
| Date | Type | Sale Price | Title Company |
|---|---|---|---|
| Deed | $735,000 | None Listed On Document | |
| Deed | $735,000 | None Listed On Document | |
| Deed | -- | None Listed On Document | |
| Deed | -- | None Listed On Document | |
| Interfamily Deed Transfer | -- | None Available |
Mortgage History
| Date | Status | Loan Amount | Loan Type |
|---|---|---|---|
| Open | $865,500 | Construction | |
| Closed | $865,500 | Construction |
Source: Garden State MLS
MLS Number: 3997602
APN: 22-01101-0000-00001
- 144 Lake Rd
- 22 Walt Whitman Trail
- 76 Hancock Dr Unit 125
- 6 Alpine Dr
- 2 Wildflower Ln
- 32 Valley View St W
- 28 Wildflower Ln
- 4 Elder Dr
- 26 Meslar Rd
- 17 Meslar Rd
- 480 Sussex Place
- 41 Hawthorne Ave
- 16 Homer Ave
- 69 W Hanover Ave
- 16 Sherman Ave
- 34 Starlight Dr
- 1 Conklin Ave
- 16 Dellwood Ave
- 8 Mendham Ave
- 6 Raleigh Ct
- 76 Witherspoon Ct
- 17 Livingston Rd
- 11 Timothy Ct
- 7 Wildflower Ln
- 12 Witherspoon Ct Unit 301
- 17 Wildflower Ln
- 65 Wildflower Ln
- 29 Tall Timber Dr
- 8 Marianna Place
- 62 Gaston Rd
- 2 Holloway Place
- 14 Burnham Rd Unit B
- 101 W Hanover Ave
- 52 Mill Rd
- 18-23 Max Dr
- 36 W Hanover Ave Unit A
- 1 Conklin Ave
- 183 Washington St Unit A
- 24 Farmhouse Ln
- 10 Walker Ave
