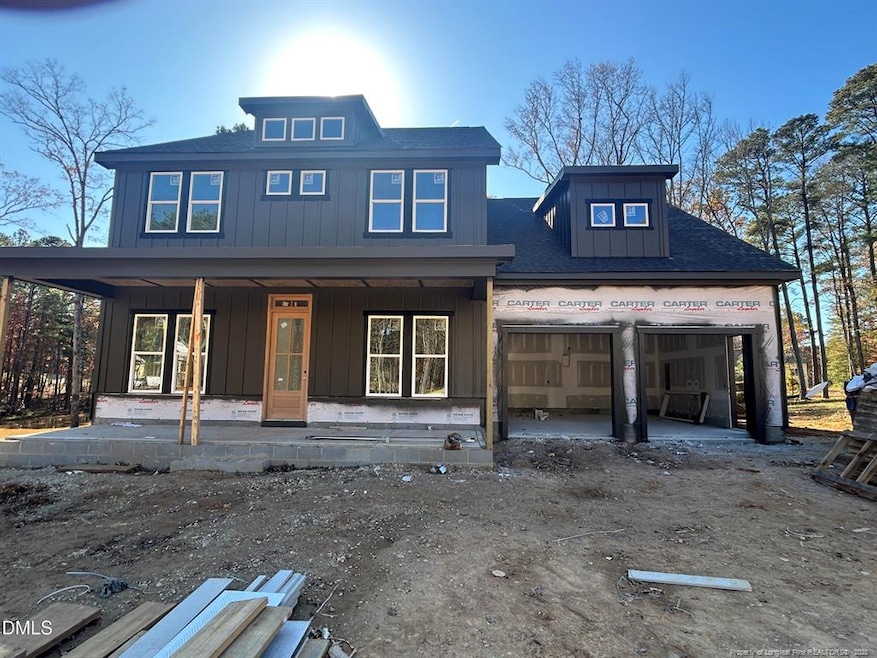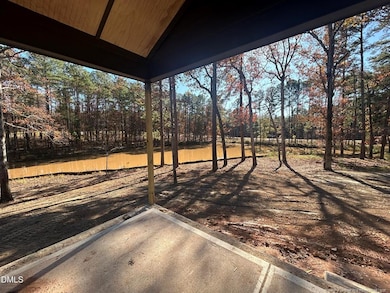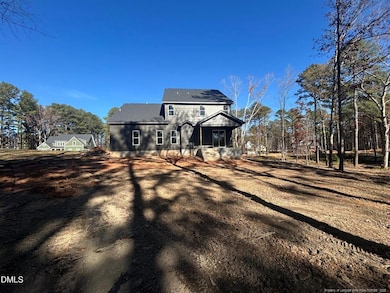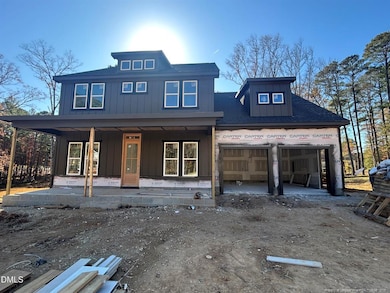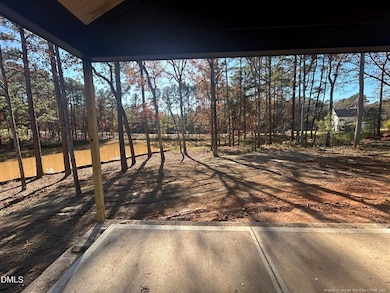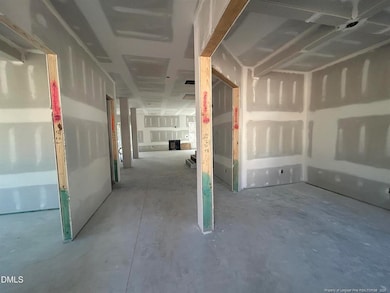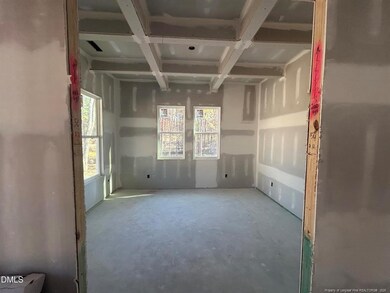183 Landon Ridge Sanford, NC 27330
Estimated payment $4,721/month
Highlights
- Very Popular Property
- Waterfront
- Craftsman Architecture
- New Construction
- 1.04 Acre Lot
- Vaulted Ceiling
About This Home
Welcome to Copper Ridge Estates & The Woodside Floor Plan. This beautifully designed home on the water blends luxury, comfort with thoughtful craftsmanship. Enter the foyer where 10ft ceilings, custom crown molding & LVP flooring set an elegant tone that carries throughout the main level. The open concept creates a bright & inviting flow ideal for everyday living and entertaining. The formal dining room gives a refined space for gatherings, while the first-floor study and powder room provide convenience and flexibility. The spacious family room centers around the gas fireplace and flows into the designer chef's kitchen accented with Quartz countertops a large waterfall-edge island, stained 42'' Hickory Cabinets, backsplash, stainless appliances with double oven & walk in pantry. The breakfast area over looks a serene, screened porch with views of the pond perfect for morning coffee or relaxing evenings. The vaulted ceiling in the first-floor master bedroom inspires a true retreat. The spa-inspired bathroom features tiled flooring and walk in tiled shower, two separate vanities and two walk in closets. Upstairs you will find three additional great size bedrooms, Loft area & additional flex area ideal for gym, play area or extra office giving everyone space and privacy. This home includes an attached two car garage equipped with EV Charger station and the house prewired for a standby generator. Easily accessible to RTP, Ft Bragg and Pinehurst/Southern Pines
Home Details
Home Type
- Single Family
Year Built
- Built in 2025 | New Construction
Lot Details
- 1.04 Acre Lot
- Waterfront
HOA Fees
- $50 Monthly HOA Fees
Parking
- 2 Car Attached Garage
Home Design
- Home is estimated to be completed on 1/31/26
- Craftsman Architecture
Interior Spaces
- 3,756 Sq Ft Home
- Crown Molding
- Vaulted Ceiling
- Ceiling Fan
- Gas Log Fireplace
- Entrance Foyer
- Screened Porch
- Pull Down Stairs to Attic
- Laundry on main level
Kitchen
- Breakfast Area or Nook
- Walk-In Pantry
- Double Oven
- Cooktop with Range Hood
- Microwave
- Dishwasher
- Kitchen Island
Flooring
- Wood
- Tile
- Luxury Vinyl Tile
- Vinyl
Bedrooms and Bathrooms
- 4 Bedrooms
- Primary Bedroom on Main
- Walk-In Closet
- Walk-in Shower
Schools
- East Lee Middle School
- Lee High School
Utilities
- Heat Pump System
- Septic Tank
Community Details
- Copper Ridge Homeowners Association
- Copper Ridge Estates Subdivision
- Electric Vehicle Charging Station
Listing and Financial Details
- Home warranty included in the sale of the property
- Assessor Parcel Number 9666-44-0267
Map
Home Values in the Area
Average Home Value in this Area
Property History
| Date | Event | Price | List to Sale | Price per Sq Ft |
|---|---|---|---|---|
| 11/16/2025 11/16/25 | For Sale | $744,900 | -- | $198 / Sq Ft |
Source: Doorify MLS
MLS Number: LP753433
- 202 Pisgah St
- 48 Post Office Rd
- 160 Peaceful Ln
- 136 Pisgah St
- 132 Pisgah St
- 1029 Woodyhill Ln
- 3206 Green Valley Dr
- 1212 Burns Dr
- 606 North Ave
- 190 Sheree Ln
- 194 Sheree Ln
- 2388 Chatham Church Rd
- 502 Ryan Ave
- 306 Wheel Hollow Trail
- 320 Wheel Hollow Trail
- 322 Wheel Hollow Trail
- 300 Grant St
- 116 Pisgah
- 508A W Chisholm St Unit Whole
- 508 W Chisholm St Unit Green
