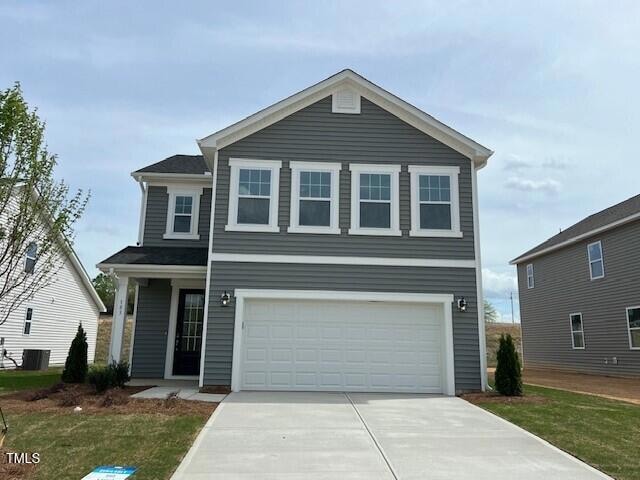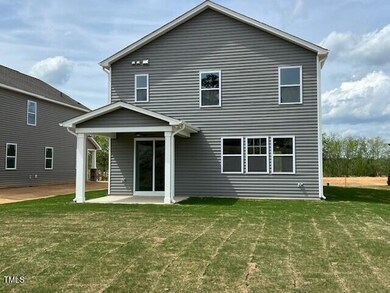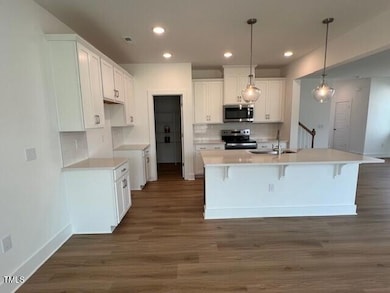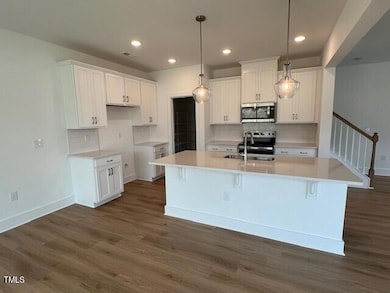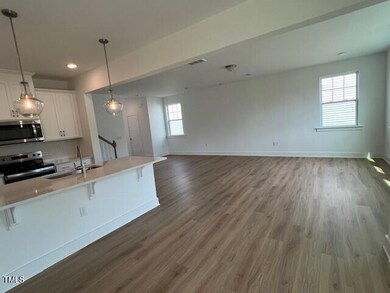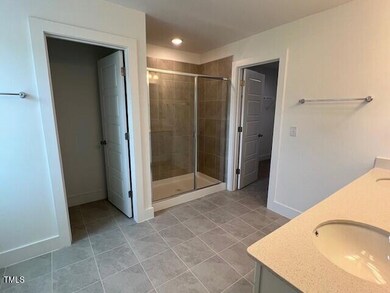183 Little Creek Dr Lillington, NC 27546
Estimated payment $2,120/month
Highlights
- New Construction
- Loft
- 2 Car Attached Garage
- Colonial Architecture
- Great Room
- Double Vanity
About This Home
Introducing the beautiful two-story Laurel model! This home features an expansive great room that seamlessly connects to an open kitchen, complete with a stunning granite island and a generous pantry, perfect for all your storage needs.
On the second floor, you'll find a spacious loft area, ideal for a home office or play area, along with three well-appointed bedrooms that offer ample space for relaxation and privacy.
As an added bonus, the seller is willing to assist with your transition by covering up to $19,845 towards closing costs and/or rate buy downs. Plus, you can receive an additional $5,000 towards a move-in package to help you settle in with ease.
This home is equipped with city water and sewer services for your convenience and is ideally located just across the street from Shawtown Elementary School, making it perfect for families.
Interested in seeing your future home? An easy tour is available! Don't miss this fantastic opportunity!
Home Details
Home Type
- Single Family
Est. Annual Taxes
- $3,785
Year Built
- Built in 2024 | New Construction
Lot Details
- 6,534 Sq Ft Lot
HOA Fees
- $62 Monthly HOA Fees
Parking
- 2 Car Attached Garage
- 2 Open Parking Spaces
Home Design
- Colonial Architecture
- Slab Foundation
- Frame Construction
- Architectural Shingle Roof
- Vinyl Siding
Interior Spaces
- 2,181 Sq Ft Home
- 2-Story Property
- Great Room
- Dining Room
- Loft
- Pull Down Stairs to Attic
Kitchen
- Electric Oven
- Electric Range
- Plumbed For Ice Maker
- Dishwasher
- Kitchen Island
Flooring
- Carpet
- Luxury Vinyl Tile
Bedrooms and Bathrooms
- 3 Bedrooms
- Primary bedroom located on second floor
- Double Vanity
Schools
- Shawtown Elementary School
- Harnett Central Middle School
- Harnett Central High School
Utilities
- Cooling Available
- Heat Pump System
- Electric Water Heater
Community Details
- Elite Management Association, Phone Number (919) 233-7660
- Built by Mattamy Homes
- Stonebarrow Subdivision
Listing and Financial Details
- Assessor Parcel Number 100549 0324 88
Map
Home Values in the Area
Average Home Value in this Area
Property History
| Date | Event | Price | List to Sale | Price per Sq Ft |
|---|---|---|---|---|
| 09/06/2025 09/06/25 | Price Changed | $330,755 | 0.0% | $152 / Sq Ft |
| 09/05/2025 09/05/25 | Price Changed | $330,755 | -3.0% | $152 / Sq Ft |
| 08/14/2025 08/14/25 | Price Changed | $340,984 | 0.0% | $156 / Sq Ft |
| 07/27/2025 07/27/25 | Price Changed | $340,984 | -4.5% | $156 / Sq Ft |
| 04/06/2025 04/06/25 | For Sale | $356,984 | +7.9% | $164 / Sq Ft |
| 03/27/2025 03/27/25 | For Sale | $330,755 | -- | $152 / Sq Ft |
Source: Doorify MLS
MLS Number: 10087438
- 16 Little Branch Dr
- 173 Little Creek Dr
- 58 Little Creek Dr
- Marion Plan at Stonebarrow
- Morgan Plan at Stonebarrow
- Getty Plan at Stonebarrow
- Glades Plan at Stonebarrow
- Summit Plan at Stonebarrow
- Arabelle Plan at Stonebarrow
- Laurel Plan at Stonebarrow
- 213 Little Creek Dr
- 287 Winding Creek Dr
- 106 Little Creek Dr
- 101 Appleseed Dr
- 87 Appleseed Dr
- 416 Winding Creek Dr
- 378 Peach Grove Way
- 284 Peach Grove Way Unit 26
- 270 Peach Grove Way Unit 25
- 450 Peach Grove Way
- 92 Bird Dog Dr
- 40 Arlie Ln
- 16 Powder Ct
- 155 Royal Mdw Dr
- 121 Royal Mdw Dr
- 206 Scotts Creek Run
- 131 Barnsley Rd
- 96 March Creek Dr
- 28 March Creek Dr
- 176 New Villas St
- 122 March Creek Dr
- 63 Village Edge Dr
- 145 Tributary Way
- 104 Everglade Way
- 145 Everglade Way
- 262 Barnsley Rd
- 189 Taverners Ln
- 142 Beachcomber Dr
- 291 Hanging Elm Ln
- 281 Hanging Elm Ln
