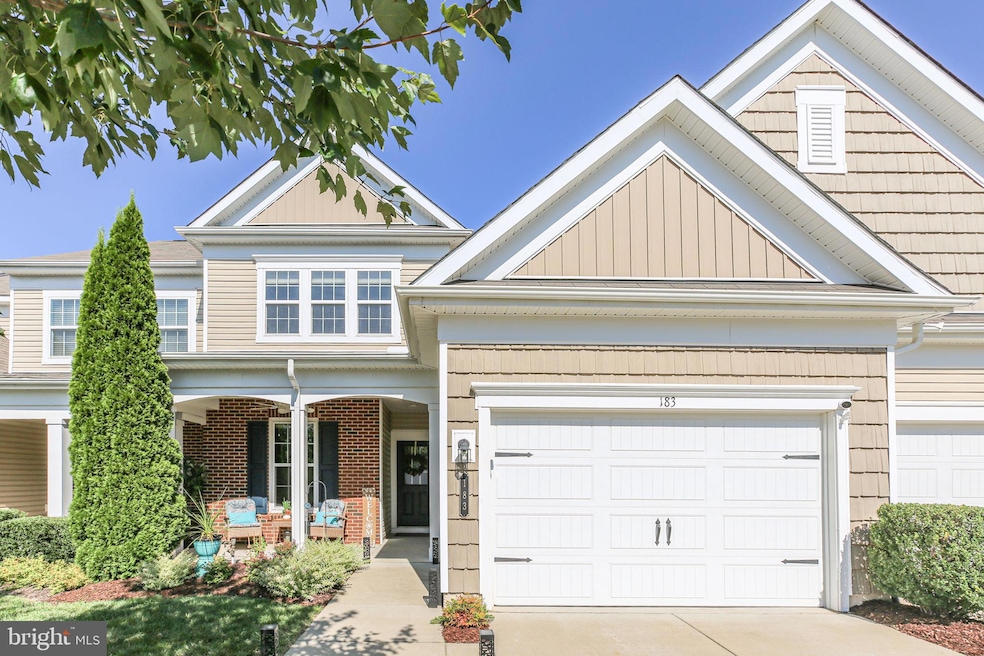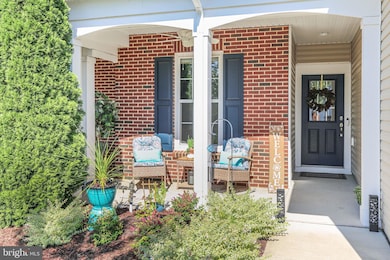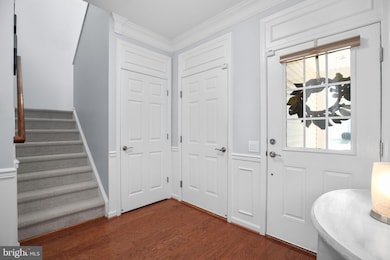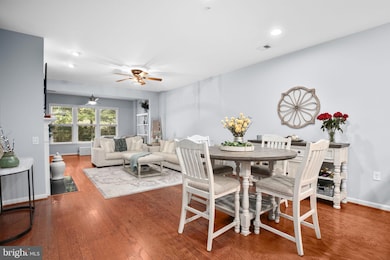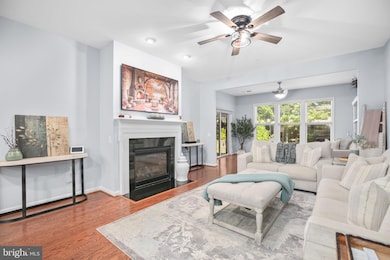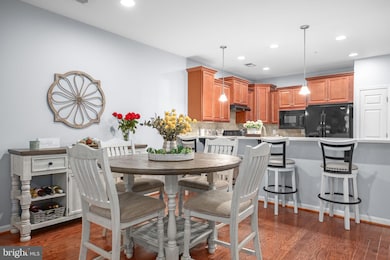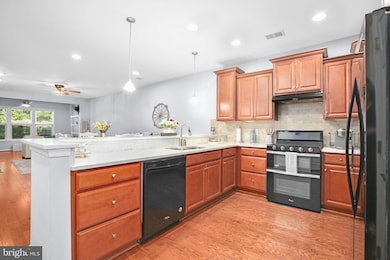
183 Long Point Dr Fredericksburg, VA 22406
Celebrate Virginia NeighborhoodEstimated payment $3,076/month
Highlights
- Bar or Lounge
- Active Adult
- Pasture Views
- Fitness Center
- Open Floorplan
- Clubhouse
About This Home
Located in amenity filled Celebrate Virginia a Del Webb 55+ community. This villa offers a flowing open floor plan with two levels. This model offers a main level owner's suite with ceramic tile shower, dual vanity and walk-in closet. The spacious kitchen provides plenty of cabinet space, two pantries, quartz counter tops with bar height breakfast bar. The great room is open to the dining room and naturally lit sun room and features a gas fireplace. Out back is a covered paver patio space for outdoor entertaining and features a ceiling fan to help stay cool. On the second level you'll walk into an open loft area that can be used as a second family room or office space. Down the hall is the third bedroom and upstairs full bath. This home offers SO MUCH storage space, there are two attics and a 11' x13' XTRA large storage room on the upper level for all your storage needs. Community is surrounded by 125 acres of conservatory and offers the Del Webb lifestyle that includes the 30,800 sq ft clubhouse with all its amenities and activities. Recent updates include: Covered patio, new carpet, quartz counters in kitchen, heavy duty glass doors to owner's shower and 2nd level baths, epoxy flooring in garage and new paint throughout.
Listing Agent
(540) 834-7343 c.ognek@qrealestatesolutions.com Q Real Estate, LLC License #0225175665 Listed on: 11/24/2025
Townhouse Details
Home Type
- Townhome
Year Built
- Built in 2016
Lot Details
- 3,393 Sq Ft Lot
- East Facing Home
- Sprinkler System
HOA Fees
- $316 Monthly HOA Fees
Parking
- 1 Car Attached Garage
- Garage Door Opener
Home Design
- Traditional Architecture
- Villa
- Brick Exterior Construction
- Slab Foundation
- Architectural Shingle Roof
- Vinyl Siding
Interior Spaces
- 2,406 Sq Ft Home
- Property has 2 Levels
- Open Floorplan
- Crown Molding
- Wainscoting
- Ceiling height of 9 feet or more
- Recessed Lighting
- Fireplace With Glass Doors
- Gas Fireplace
- Double Pane Windows
- Entrance Foyer
- Great Room
- Family Room Off Kitchen
- Family Room on Second Floor
- Dining Room
- Sun or Florida Room
- Storage Room
- Pasture Views
- Attic
Kitchen
- Breakfast Area or Nook
- Gas Oven or Range
- Stove
- Microwave
- ENERGY STAR Qualified Refrigerator
- Ice Maker
- ENERGY STAR Qualified Dishwasher
- Kitchen Island
- Disposal
Flooring
- Wood
- Carpet
- Ceramic Tile
Bedrooms and Bathrooms
- Walk-In Closet
Laundry
- Laundry Room
- Laundry on main level
- Washer and Dryer Hookup
Schools
- Rocky Run Elementary School
- T. Benton Gayle Middle School
- Stafford High School
Utilities
- Forced Air Heating and Cooling System
- Vented Exhaust Fan
- 120/240V
- Electric Water Heater
- Phone Available
- Cable TV Available
Additional Features
- Energy-Efficient Windows
- Patio
Listing and Financial Details
- Assessor Parcel Number 44CC 7A 849
Community Details
Overview
- Active Adult
- Association fees include lawn care front, lawn care rear, lawn care side, lawn maintenance, snow removal, trash
- Active Adult | Residents must be 55 or older
- Built by DEL WEBB
- Celebrate Subdivision, Willowcroft Floorplan
Amenities
- Clubhouse
- Billiard Room
- Meeting Room
- Party Room
- Bar or Lounge
Recreation
- Tennis Courts
- Fitness Center
- Community Indoor Pool
- Heated Community Pool
- Community Spa
- Putting Green
- Jogging Path
Pet Policy
- Pets Allowed
Map
Home Values in the Area
Average Home Value in this Area
Tax History
| Year | Tax Paid | Tax Assessment Tax Assessment Total Assessment is a certain percentage of the fair market value that is determined by local assessors to be the total taxable value of land and additions on the property. | Land | Improvement |
|---|---|---|---|---|
| 2025 | $3,935 | $434,000 | $105,000 | $329,000 |
| 2024 | $3,935 | $434,000 | $105,000 | $329,000 |
| 2023 | $3,625 | $383,600 | $95,000 | $288,600 |
| 2022 | $3,261 | $383,600 | $95,000 | $288,600 |
| 2021 | $3,002 | $309,500 | $75,000 | $234,500 |
| 2020 | $3,002 | $309,500 | $75,000 | $234,500 |
| 2019 | $2,994 | $296,400 | $65,000 | $231,400 |
| 2018 | $2,904 | $293,300 | $65,000 | $228,300 |
| 2017 | $2,926 | $295,600 | $65,000 | $230,600 |
| 2016 | $644 | $65,000 | $65,000 | $0 |
| 2015 | -- | $65,000 | $65,000 | $0 |
| 2014 | -- | $65,000 | $65,000 | $0 |
Property History
| Date | Event | Price | List to Sale | Price per Sq Ft | Prior Sale |
|---|---|---|---|---|---|
| 01/08/2026 01/08/26 | Pending | -- | -- | -- | |
| 12/14/2025 12/14/25 | Price Changed | $465,000 | -1.0% | $193 / Sq Ft | |
| 11/24/2025 11/24/25 | For Sale | $469,900 | +8.0% | $195 / Sq Ft | |
| 02/10/2023 02/10/23 | Sold | $435,000 | -3.3% | $181 / Sq Ft | View Prior Sale |
| 01/25/2023 01/25/23 | Pending | -- | -- | -- | |
| 01/12/2023 01/12/23 | For Sale | $450,000 | -- | $187 / Sq Ft |
Purchase History
| Date | Type | Sale Price | Title Company |
|---|---|---|---|
| Deed | -- | None Listed On Document | |
| Deed | -- | None Listed On Document | |
| Deed | $435,000 | Fidelity National Title | |
| Special Warranty Deed | $296,766 | Pgp Title Of Florida Inc |
Mortgage History
| Date | Status | Loan Amount | Loan Type |
|---|---|---|---|
| Previous Owner | $306,559 | VA |
About the Listing Agent

Call or email today for a free, no risk home sale or home purchase consultation. I’ll provide you with extremely valuable financial, planning, and risk information to use in your transaction regardless of whether you ask me to help you.
It's natural to feel stressed or worried when buying or selling a home - it’s the largest financial transaction you’ll make before retirement. The truth is, you should be concerned and cautious, there are a lot of risks… but also tremendous
Chris' Other Listings
Source: Bright MLS
MLS Number: VAST2044396
APN: 44CC-7A-849
- 121 Ambrose Ln
- 132 Hyannis Place
- 130 Ambrose Ln
- 112 Long Point Dr
- 270 Long Point Dr
- 5909 Avery Point Dr
- 14 Pensacola St
- 5 McQuarie Dr
- 250 Stephanies Way
- 12 Pensacola St
- 5934 Avery Point Dr
- 9 Montera Ave
- 5950 Avery Point Dr
- 20 Fenwick Dr
- 35 Montauk Ave
- 10 Eagle Bluff St
- 5 Montauk Ave
- 316 Greenbank Rd
- 21 Walnut Grove Dr
- 91 Denison St
