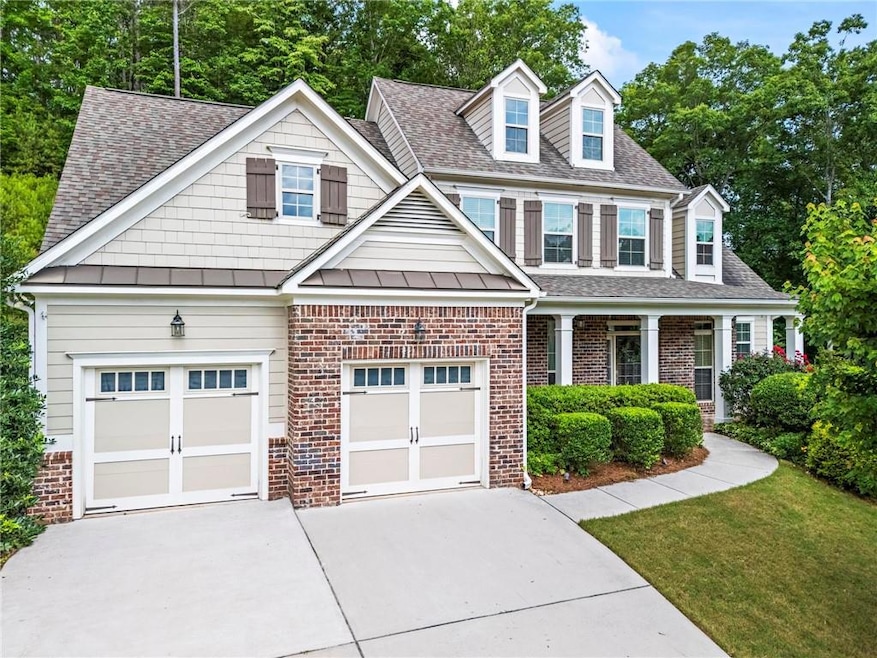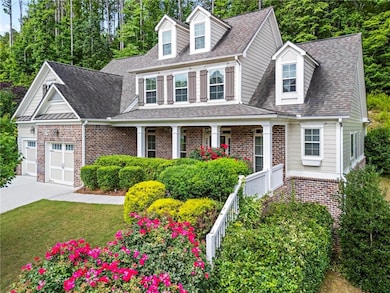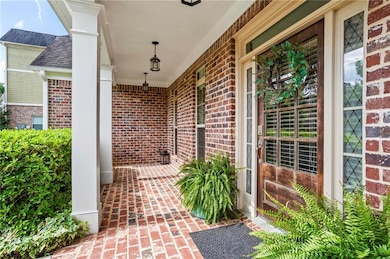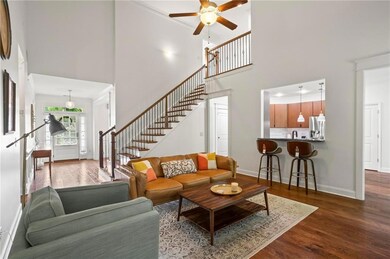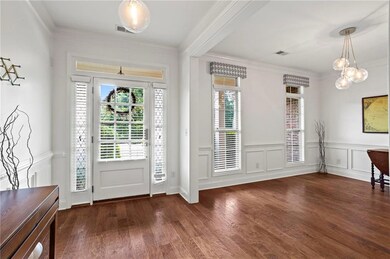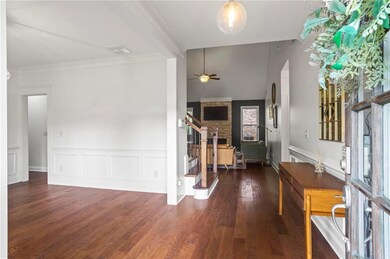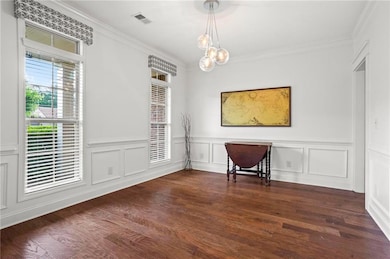183 Lullwater Ln Dallas, GA 30132
Cedarcrest NeighborhoodEstimated payment $3,247/month
Highlights
- Sitting Area In Primary Bedroom
- View of Trees or Woods
- Dining Room Seats More Than Twelve
- Sammy Mcclure Sr. Middle School Rated A-
- Craftsman Architecture
- Clubhouse
About This Home
Step into style and comfort in this beautifully curated home, where every detail feels like a dream. The designer kitchen stuns with a waterfall island, sleek cabinetry, and custom lighting—perfect for cooking and gathering. The two-story living room, anchored by a stone fireplace, feels open, bright, and cozy all at once. The open floor plan with high end fixtures and accents make this home truly one of a kind.. The main-level primary suite is a true retreat, with French doors to the patio and a spa-like bath. An additional bedroom and full bath on the main offer flexibility for guests. Upstairs features spacious bedrooms, a double-vanity bath, and a bonus room for work or play. Outside, the most was made of this unique yard! Unwind by the fireplace or soak in the hot tub under the stars. The Incredible covered patio will be your new favorite hang-out area. Awesome cul-de-sac lot. This is the one you’ve been waiting for!
Home Details
Home Type
- Single Family
Est. Annual Taxes
- $1,661
Year Built
- Built in 2015
Lot Details
- 0.31 Acre Lot
- Property fronts a county road
- Cul-De-Sac
- Landscaped
- Permeable Paving
- Sloped Lot
- Wooded Lot
- Back Yard Fenced
HOA Fees
- $73 Monthly HOA Fees
Parking
- 2 Car Attached Garage
- Front Facing Garage
Home Design
- Craftsman Architecture
- Traditional Architecture
- Slab Foundation
- Composition Roof
- Brick Front
- Concrete Perimeter Foundation
- HardiePlank Type
Interior Spaces
- 2,822 Sq Ft Home
- 2-Story Property
- Crown Molding
- Tray Ceiling
- Cathedral Ceiling
- Ceiling Fan
- Fireplace With Gas Starter
- Double Pane Windows
- Two Story Entrance Foyer
- Great Room with Fireplace
- 2 Fireplaces
- Dining Room Seats More Than Twelve
- Breakfast Room
- Formal Dining Room
- Home Office
- Views of Woods
- Pull Down Stairs to Attic
Kitchen
- Open to Family Room
- Gas Range
- Range Hood
- Microwave
- Dishwasher
- Kitchen Island
- Stone Countertops
- Wood Stained Kitchen Cabinets
- Disposal
Flooring
- Wood
- Carpet
- Ceramic Tile
Bedrooms and Bathrooms
- Sitting Area In Primary Bedroom
- Oversized primary bedroom
- 5 Bedrooms | 2 Main Level Bedrooms
- Primary Bedroom on Main
- Walk-In Closet
- Dual Vanity Sinks in Primary Bathroom
- Separate Shower in Primary Bathroom
Laundry
- Laundry Room
- Laundry on main level
- Sink Near Laundry
Home Security
- Carbon Monoxide Detectors
- Fire and Smoke Detector
Outdoor Features
- Covered Patio or Porch
- Outdoor Fireplace
- Exterior Lighting
- Rain Gutters
Location
- Property is near schools
- Property is near shops
Schools
- Floyd L. Shelton Elementary School
- Sammy Mcclure Sr. Middle School
- North Paulding High School
Utilities
- Forced Air Zoned Heating and Cooling System
- Underground Utilities
- 220 Volts
- 110 Volts
- Gas Water Heater
- Cable TV Available
Listing and Financial Details
- Tax Lot D11
- Assessor Parcel Number 069978
Community Details
Overview
- $1,000 Initiation Fee
- Beacon Management Association, Phone Number (678) 574-5195
- Secondary HOA Phone (678) 574-5195
- Seven Hills Subdivision
- Rental Restrictions
Amenities
- Clubhouse
Recreation
- Tennis Courts
- Community Playground
- Community Pool
- Trails
Map
Home Values in the Area
Average Home Value in this Area
Tax History
| Year | Tax Paid | Tax Assessment Tax Assessment Total Assessment is a certain percentage of the fair market value that is determined by local assessors to be the total taxable value of land and additions on the property. | Land | Improvement |
|---|---|---|---|---|
| 2024 | $5,536 | $222,560 | $26,000 | $196,560 |
| 2023 | $5,166 | $198,156 | $26,000 | $172,156 |
| 2022 | $1,880 | $173,876 | $26,000 | $147,876 |
| 2021 | $1,661 | $158,040 | $26,000 | $132,040 |
| 2020 | $1,632 | $145,320 | $26,000 | $119,320 |
| 2019 | $1,593 | $138,520 | $26,000 | $112,520 |
| 2018 | $1,998 | $147,408 | $26,000 | $121,408 |
| 2017 | $1,975 | $141,972 | $26,000 | $115,972 |
| 2016 | $1,966 | $145,536 | $26,000 | $119,536 |
| 2015 | $492 | $16,000 | $16,000 | $0 |
| 2014 | $131 | $4,160 | $4,160 | $0 |
| 2013 | -- | $4,160 | $4,160 | $0 |
Property History
| Date | Event | Price | Change | Sq Ft Price |
|---|---|---|---|---|
| 07/22/2025 07/22/25 | Price Changed | $575,000 | -1.7% | $204 / Sq Ft |
| 06/11/2025 06/11/25 | For Sale | $585,000 | +11.4% | $207 / Sq Ft |
| 11/21/2022 11/21/22 | Sold | $525,000 | 0.0% | $186 / Sq Ft |
| 11/01/2022 11/01/22 | Pending | -- | -- | -- |
| 10/05/2022 10/05/22 | For Sale | $525,000 | +51.6% | $186 / Sq Ft |
| 10/22/2015 10/22/15 | Sold | $346,310 | +5.0% | $119 / Sq Ft |
| 09/25/2015 09/25/15 | Pending | -- | -- | -- |
| 06/05/2015 06/05/15 | For Sale | $329,900 | -- | $114 / Sq Ft |
Purchase History
| Date | Type | Sale Price | Title Company |
|---|---|---|---|
| Warranty Deed | $525,000 | -- | |
| Warranty Deed | $45,000 | -- |
Mortgage History
| Date | Status | Loan Amount | Loan Type |
|---|---|---|---|
| Open | $420,000 | New Conventional | |
| Previous Owner | $342,500 | VA | |
| Previous Owner | $246,000 | New Conventional |
Source: First Multiple Listing Service (FMLS)
MLS Number: 7590278
APN: 053.1.2.078.0000
- 168 Willow Ln
- 188 Longwood Crossing
- 179 Leyland Crossing
- 221 Remington Ln
- 438 Fieldstone Ln
- 152 Parkmont Ln
- 71 Prescott Dr
- 125 Parkmont Ct
- 120 Branch Valley Dr
- 179 Sweet Plum Trail
- 159 Teramont Ct
- 330 Branch Valley Dr
- 212 Cleburne Place
- 157 Taylor Walk
- 267 Citrine Way
- 402 Cleburne Place
- 440 Cleburne Place
- 15 Creekwater Dr
- 357 Hawthorn Dr
- 354 Hawthorn Dr
