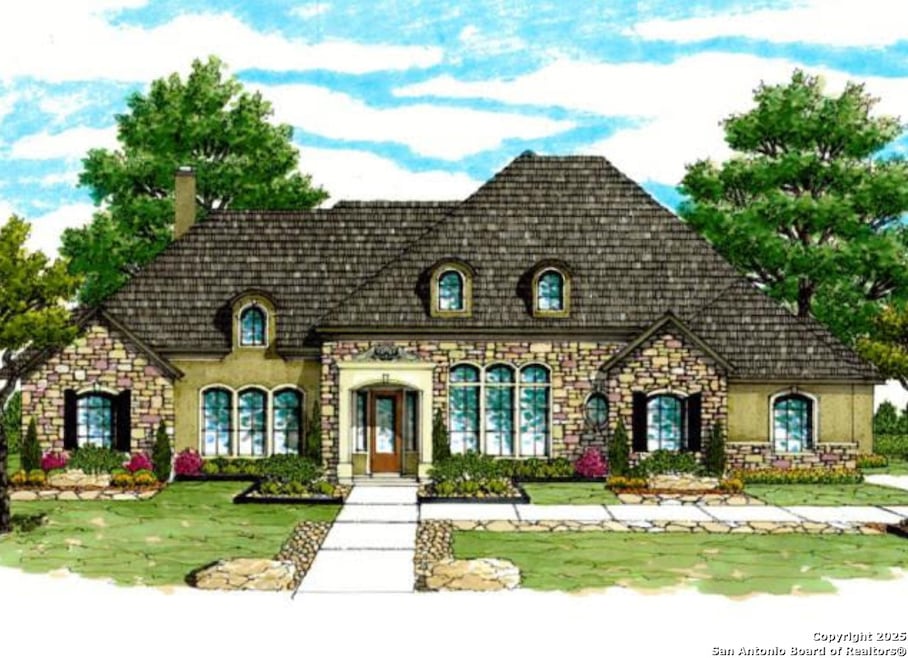
183 Madrone Trail Fair Oaks Ranch, TX 78006
Estimated payment $5,979/month
Highlights
- Very Popular Property
- New Construction
- Solid Surface Countertops
- Curington Elementary School Rated A-
- Mature Trees
- Game Room
About This Home
BUILDER FLEX-CASH INCENTIVE! Rate Buydown AVAILABLE!*** Welcome to your dream home in Bent Tree! This stunning brand-new single-story residence by Texas Homes is scheduled for completion in October 2025. Situated on a picturesque corner lot in the gated community of Bent Tree subdivision, this home offers a perfect blend of elegance, comfort, and Hill Country charm. Step inside to discover a spacious 3,555 sq. ft. open floorplan with high ceilings, designed to bring in natural light and maximize livability. The home features 4 bedrooms, 3.5 bathrooms, including a private Guest Suite, a dedicated Study/Office, and a versatile Game Room. The heart of the home is the gourmet kitchen, complete with a large island and breakfast bar, a gas cooktop, and generous counter and cabinet space-perfect for gatherings with family and friends. Enjoy the serene setting with country views, mature trees, and 1.08 acres of wooded privacy. Relax outdoors on your covered patio or make use of the oversized 3-car garage for ample parking and storage. This property combines modern design with the tranquility of Hill Country living.
Home Details
Home Type
- Single Family
Est. Annual Taxes
- $875
Year Built
- Built in 2025 | New Construction
Lot Details
- 1.08 Acre Lot
- Sprinkler System
- Mature Trees
HOA Fees
- $358 Monthly HOA Fees
Home Design
- Slab Foundation
- Composition Shingle Roof
- Roof Vent Fans
- Radiant Barrier
- Masonry
- Stucco
Interior Spaces
- 3,555 Sq Ft Home
- Property has 1 Level
- Ceiling Fan
- Wood Burning Fireplace
- Fireplace With Gas Starter
- Double Pane Windows
- Low Emissivity Windows
- Game Room
Kitchen
- Eat-In Kitchen
- Walk-In Pantry
- Built-In Oven
- Gas Cooktop
- Microwave
- Ice Maker
- Dishwasher
- Solid Surface Countertops
- Disposal
Flooring
- Carpet
- Ceramic Tile
Bedrooms and Bathrooms
- 4 Bedrooms
- Walk-In Closet
Laundry
- Laundry Room
- Laundry on main level
- Washer Hookup
Home Security
- Security System Owned
- Carbon Monoxide Detectors
- Fire and Smoke Detector
Parking
- 3 Car Garage
- Garage Door Opener
Accessible Home Design
- Handicap Shower
- Doors with lever handles
- Doors are 32 inches wide or more
Outdoor Features
- Covered Patio or Porch
Schools
- Curington Elementary School
- Boerne S Middle School
- Boerne High School
Utilities
- Central Air
- SEER Rated 13-15 Air Conditioning Units
- Heat Pump System
- Programmable Thermostat
- Electric Water Heater
- Aerobic Septic System
- Septic System
- Private Sewer
- Cable TV Available
Listing and Financial Details
- Legal Lot and Block 95 / D
- Assessor Parcel Number 1505730040950
Community Details
Overview
- $975 HOA Transfer Fee
- Bent Tree HOA
- Built by Texas Homes
- Bent Tree Subdivision
- Mandatory home owners association
Recreation
- Trails
Security
- Controlled Access
Map
Home Values in the Area
Average Home Value in this Area
Tax History
| Year | Tax Paid | Tax Assessment Tax Assessment Total Assessment is a certain percentage of the fair market value that is determined by local assessors to be the total taxable value of land and additions on the property. | Land | Improvement |
|---|---|---|---|---|
| 2024 | $875 | $63,480 | $63,480 | -- |
| 2023 | $877 | $63,480 | $63,480 | -- |
Property History
| Date | Event | Price | Change | Sq Ft Price |
|---|---|---|---|---|
| 08/28/2025 08/28/25 | For Sale | $1,020,279 | -- | $287 / Sq Ft |
Purchase History
| Date | Type | Sale Price | Title Company |
|---|---|---|---|
| Special Warranty Deed | -- | Presidio Title |
Mortgage History
| Date | Status | Loan Amount | Loan Type |
|---|---|---|---|
| Open | $604,858 | Construction |
Similar Homes in the area
Source: San Antonio Board of REALTORS®
MLS Number: 1896462
APN: 312621
- 215 Madrone Trail
- 1 Carolyn Ln
- 105 Wollschlaeger Dr
- 102 Anacacho Ct
- 111 Kendall Oaks Dr
- 1514 Farm To Market 1376
- 104 Creede St
- 107 Chama Dr
- 101 Chama Dr
- 116 Chama Dr
- 112 Ouray St
- 109 N Oak Bluff Blvd
- 110 Magnolia Cir
- 107 Magnolia Cir
- 155 Magnolia Cir
- LOT 6 Oak Acres Ln
- 101 Creekside Terrace
- 201 Someday Dr
- 311 Spanish Pass Rd
- 220 Easy Money
- 3 Shooting Club Rd
- 1 Doeskin Dr
- 1000 Diamond Dr Unit 1302
- 518 Fabra St
- 517 Huntwick Dr
- 108 Mountain View
- 210 English Oaks Cir
- 113 Churchill Rd
- 221 Doeskin Dr
- 150 Medical Dr
- 311 E San Antonio Ave Unit 203
- 311 E San Antonio Ave Unit 108
- 311 E San Antonio Ave Unit 104
- 111 Park Place
- 511 Hampton Cove
- 128 Kasper Dr
- 210 Village Dr
- 605 Graham St
- 136 Village Park Dr
- 109 Windsor Dr



