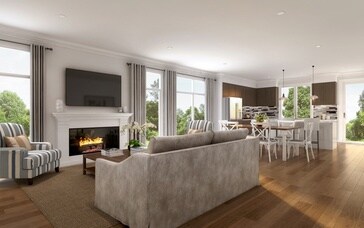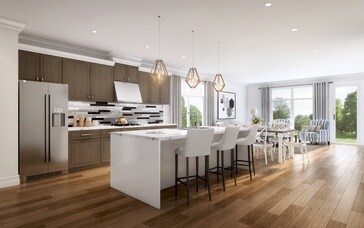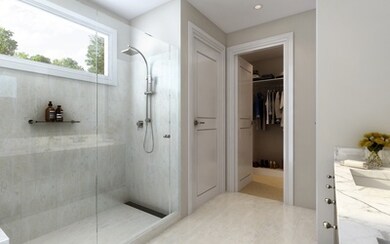
$375,900
- 3 Beds
- 2 Baths
- 1,556 Sq Ft
- 1575 Old Burnt Mountain Rd
- Jasper, GA
Mountain Retreat with All the Extras - Just Minutes from Downtown Jasper, Georgia! Welcome to your perfect mountain escape! This charming 3-bedroom, 2-bath home is nestled on a beautifully wooded 3.45-acre lot, offering privacy, serenity, and so much potential. Inside, you'll find a cozy yet spacious layout, perfect for full-time living or a weekend getaway. But the real magic lies in the extras
Crystal Chastain RE/MAX Town & Country



