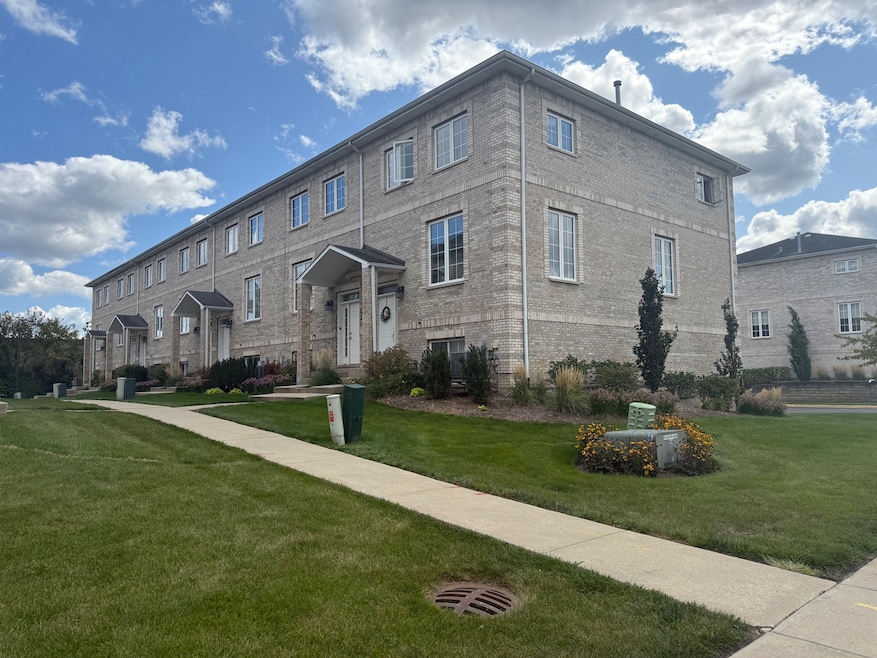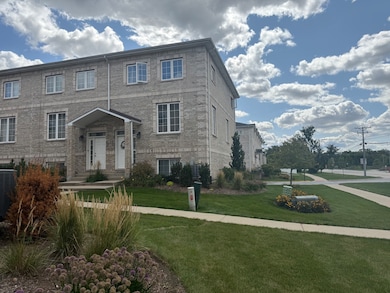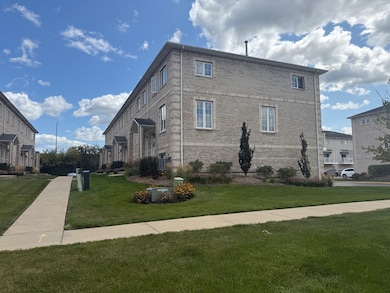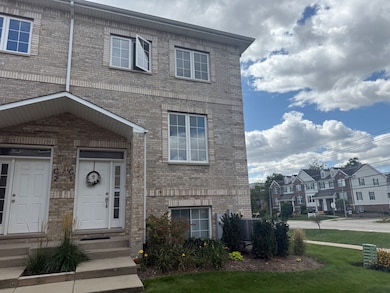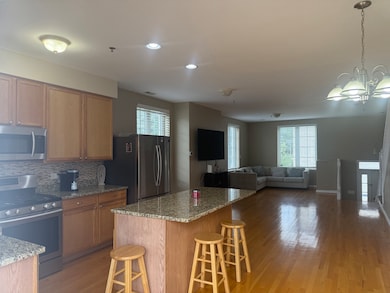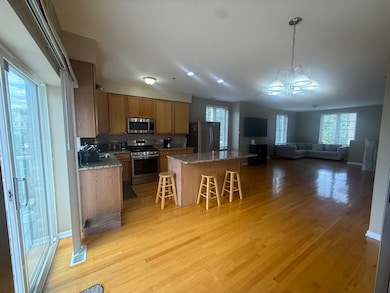183 N East River Rd Unit C1 Des Plaines, IL 60016
Forest River NeighborhoodEstimated payment $3,043/month
Highlights
- Deck
- Wood Flooring
- Resident Manager or Management On Site
- Maine East High School Rated A
- End Unit
- Laundry Room
About This Home
Beautiful End-Unit Townhome in Prime Location 3-Bedroom, 2.5-Bath Brick End-Unit Townhome with 2-Car Garage & Plenty of Guest Parking __Move-In Ready * This well-maintained townhome offers both comfort and convenience, ideally located near shopping, major highways, and Oakton Community College. **The main level boasts hardwood floors throughout, an open-concept living and dining area, and a private balcony that was recently updated. ***Upstairs, three spacious bedrooms along with bathrooms that were updated in 2020. ****Recent mechanical upgrades include a newer AC unit, a 1-year-old furnace, and a newer water heater, giving you peace of mind for years to come. *****The lower level provides a flexible space that can be used as a 4th bedroom or converted into a family room -your choice.
Townhouse Details
Home Type
- Townhome
Est. Annual Taxes
- $6,864
Year Built
- Built in 2006
HOA Fees
- $210 Monthly HOA Fees
Parking
- 2 Car Garage
- Driveway
- Parking Included in Price
Home Design
- Entry on the 1st floor
- Brick Exterior Construction
Interior Spaces
- 2,100 Sq Ft Home
- 3-Story Property
- Window Screens
- Family Room
- Combination Dining and Living Room
- Storage
Kitchen
- Range
- Microwave
- Dishwasher
Flooring
- Wood
- Carpet
Bedrooms and Bathrooms
- 4 Bedrooms
- 4 Potential Bedrooms
Laundry
- Laundry Room
- Dryer
- Washer
Home Security
Utilities
- Forced Air Heating and Cooling System
- Lake Michigan Water
Additional Features
- Deck
- End Unit
Listing and Financial Details
- Senior Tax Exemptions
- Homeowner Tax Exemptions
Community Details
Overview
- Association fees include water, insurance, exterior maintenance, lawn care, snow removal
- 6 Units
- Manager Association, Phone Number (773) 698-3696
- Property managed by A-List Property Management
Amenities
- Common Area
Pet Policy
- No Pets Allowed
Security
- Resident Manager or Management On Site
- Carbon Monoxide Detectors
Map
Home Values in the Area
Average Home Value in this Area
Tax History
| Year | Tax Paid | Tax Assessment Tax Assessment Total Assessment is a certain percentage of the fair market value that is determined by local assessors to be the total taxable value of land and additions on the property. | Land | Improvement |
|---|---|---|---|---|
| 2024 | $6,864 | $32,000 | $4,500 | $27,500 |
| 2023 | $7,354 | $32,000 | $4,500 | $27,500 |
| 2022 | $7,354 | $32,000 | $4,500 | $27,500 |
| 2021 | $6,206 | $20,189 | $972 | $19,217 |
| 2020 | $6,101 | $20,189 | $972 | $19,217 |
| 2019 | $6,878 | $25,556 | $972 | $24,584 |
| 2018 | $6,789 | $22,701 | $858 | $21,843 |
| 2017 | $6,669 | $22,701 | $858 | $21,843 |
| 2016 | $6,308 | $22,701 | $858 | $21,843 |
| 2015 | $6,729 | $22,258 | $743 | $21,515 |
| 2014 | $6,587 | $22,258 | $743 | $21,515 |
| 2013 | $6,423 | $22,258 | $743 | $21,515 |
Property History
| Date | Event | Price | List to Sale | Price per Sq Ft | Prior Sale |
|---|---|---|---|---|---|
| 11/13/2025 11/13/25 | For Sale | $429,000 | +75.1% | $204 / Sq Ft | |
| 10/31/2018 10/31/18 | Sold | $245,000 | -9.3% | $117 / Sq Ft | View Prior Sale |
| 10/19/2018 10/19/18 | Pending | -- | -- | -- | |
| 10/11/2018 10/11/18 | Price Changed | $270,000 | -3.6% | $129 / Sq Ft | |
| 10/05/2018 10/05/18 | For Sale | $280,000 | -- | $133 / Sq Ft |
Purchase History
| Date | Type | Sale Price | Title Company |
|---|---|---|---|
| Executors Deed | $245,000 | Landtrust National Title | |
| Special Warranty Deed | $355,000 | Cti | |
| Quit Claim Deed | -- | Cti |
Mortgage History
| Date | Status | Loan Amount | Loan Type |
|---|---|---|---|
| Previous Owner | $55,000 | Purchase Money Mortgage |
Source: Midwest Real Estate Data (MRED)
MLS Number: 12516966
APN: 09-09-401-109-0000
- 183 N East River Rd Unit F-4
- 183 N East River Rd Unit D-3
- 184 E River Rd
- 186 E River Rd
- 182 E River Rd
- 180 N East River Rd
- 9676 Reding Cir
- 9600 S Lyman Ave
- 9630 Reding Cir
- 9460 Bay Colony Dr Unit 3N
- 491 Leslie Ct Unit 201
- 9454 Meadow Ln
- 9427 Bay Colony Dr Unit 2S
- 9388 Bay Colony Dr Unit 1S
- 9390 Bay Colony Dr Unit 3N
- 10009 Meadow Ln
- 85 Bender Rd
- 9454 Potter Rd
- 9413 Meadow Ln
- 9724 Bianco Terrace Unit A
- 150 N East River Rd
- 375 Oak Trails Rd
- 9460 Bay Colony Dr Unit 1N
- 9468 Bay Colony Dr Unit 3N
- 9475 Bay Colony Dr Unit 3N
- 9461 Bay Colony Dr Unit 2S
- 9499 Harrison St Unit 671494
- 9360 Bay Colony Dr Unit 3S
- 10020 Holly Ln
- 9381 Bay Colony Dr Unit 3S
- 9700 Sumac Rd
- 9411 Harrison St
- 9424 Sumac Rd Unit ID1285047P
- 9543 Sumac Rd
- 4272 Central Rd Unit 302
- 9074 W Terrace Dr Unit 6D
- 9260 Dee Rd
- 8966 W Heathwood Cir Unit C2
- 183 N Des Plaines River Rd Unit E2
- 9137 Barberry Ln
