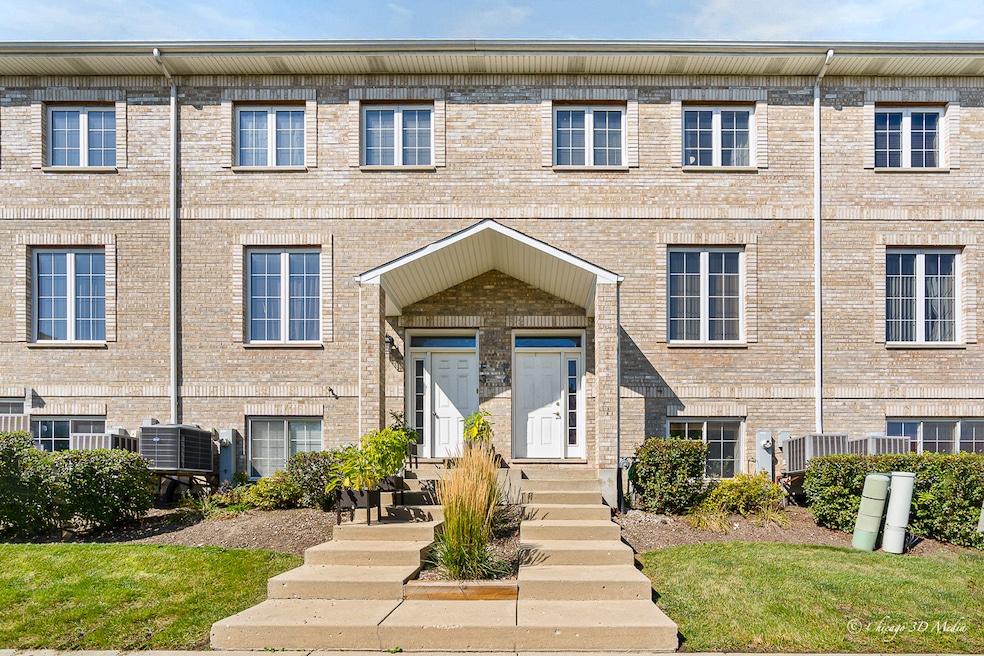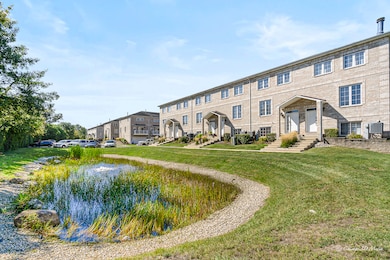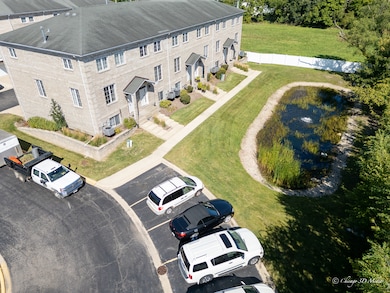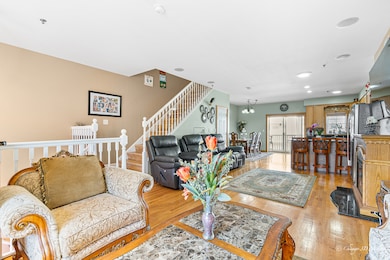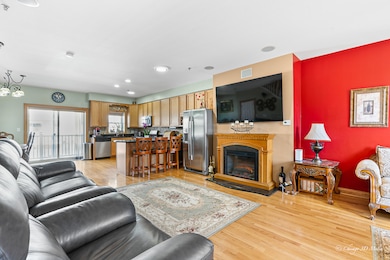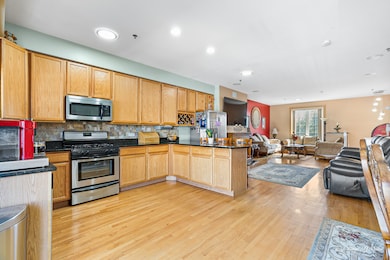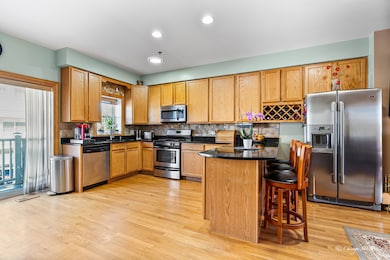183 N East River Rd Unit F-4 Des Plaines, IL 60016
Forest River NeighborhoodEstimated payment $3,041/month
Highlights
- Waterfront
- Wood Flooring
- Walk-In Closet
- Maine East High School Rated A
- Balcony
- Resident Manager or Management On Site
About This Home
This extraordinary three-story townhome is a true standout, offering 4 bedrooms, 3 1/2 baths, and a level of craftsmanship that's hard to find today. Built entirely of brick, this home combines timeless durability with modern elegance. Step inside and you're greeted by soaring nine-foot ceilings, walls of sunlight, and hardwood floors that gleam from top to bottom. The open-concept main level is designed for entertaining, with a striking kitchen that showcases stainless steel appliances, extended 42-inch oak cabinetry, gorgeous granite counters, and a spacious peninsula. The kitchen flows seamlessly into the huge dining area and living room, where sliders open to a private terrace-perfect for cocktails at sunset, BBQ or your morning coffee retreat. Upstairs, three generous bedrooms provide comfort and style, highlighted by a luxurious primary suite with a massive walk-in closet and spa-like bath featuring a Jacuzzi tub and dual vanities. The lower level is equally impressive, offering a flexible space with full-size windows that can transform into a guest suite, entertainment room, or private home office. Complete with its own full bath and ample closet space, it's the perfect setup for in-laws or overnight guests. The convenience continues with laundry on the top floor, abundant oversized closets on every level, and an attached two-car garage plus driveway parking for two more vehicles, along with 34 guest spaces nearby. With low-maintenance fees, an unbeatable open floor plan, and a location that makes commuting and travel effortless, this home doesn't just check boxes-it defines them. Elegant, functional, and built to impress, this townhome is more than just a place to live-it's a lifestyle.
Townhouse Details
Home Type
- Townhome
Est. Annual Taxes
- $6,864
Year Built
- Built in 2004 | Remodeled in 2020
HOA Fees
- $210 Monthly HOA Fees
Parking
- 2 Car Garage
- Driveway
- Parking Included in Price
Home Design
- Entry on the 1st floor
- Brick Exterior Construction
- Asphalt Roof
- Concrete Perimeter Foundation
Interior Spaces
- 2,200 Sq Ft Home
- 3-Story Property
- Electric Fireplace
- Blinds
- Family Room
- Living Room with Fireplace
- Combination Dining and Living Room
- Wood Flooring
- Water Views
Kitchen
- Range
- Microwave
- Dishwasher
Bedrooms and Bathrooms
- 4 Bedrooms
- 4 Potential Bedrooms
- Walk-In Closet
Laundry
- Laundry Room
- Dryer
- Washer
Basement
- Partial Basement
- Finished Basement Bathroom
Schools
- North Elementary School
- Chippewa Middle School
- Maine West High School
Utilities
- Central Air
- Heating System Uses Natural Gas
Additional Features
- Balcony
- Waterfront
Listing and Financial Details
- Senior Tax Exemptions
- Homeowner Tax Exemptions
Community Details
Overview
- Association fees include water, insurance, exterior maintenance, lawn care, snow removal
- 6 Units
- Manager Association, Phone Number (773) 698-3696
- Property managed by A- List Property Management
Pet Policy
- Dogs and Cats Allowed
Security
- Resident Manager or Management On Site
Map
Home Values in the Area
Average Home Value in this Area
Tax History
| Year | Tax Paid | Tax Assessment Tax Assessment Total Assessment is a certain percentage of the fair market value that is determined by local assessors to be the total taxable value of land and additions on the property. | Land | Improvement |
|---|---|---|---|---|
| 2024 | $6,864 | $32,000 | $4,500 | $27,500 |
| 2023 | $6,650 | $32,000 | $4,500 | $27,500 |
| 2022 | $6,650 | $32,000 | $4,500 | $27,500 |
| 2021 | $5,021 | $19,664 | $810 | $18,854 |
| 2020 | $5,005 | $19,664 | $810 | $18,854 |
| 2019 | $5,776 | $24,892 | $810 | $24,082 |
| 2018 | $5,762 | $22,701 | $714 | $21,987 |
| 2017 | $5,678 | $22,701 | $714 | $21,987 |
| 2016 | $5,614 | $22,701 | $714 | $21,987 |
| 2015 | $5,936 | $22,258 | $619 | $21,639 |
| 2014 | $5,827 | $22,258 | $619 | $21,639 |
| 2013 | $5,664 | $22,258 | $619 | $21,639 |
Property History
| Date | Event | Price | List to Sale | Price per Sq Ft |
|---|---|---|---|---|
| 09/18/2025 09/18/25 | For Sale | $429,000 | -- | $195 / Sq Ft |
Purchase History
| Date | Type | Sale Price | Title Company |
|---|---|---|---|
| Special Warranty Deed | $331,500 | Cti | |
| Quit Claim Deed | -- | Cti |
Mortgage History
| Date | Status | Loan Amount | Loan Type |
|---|---|---|---|
| Open | $265,200 | Unknown |
Source: Midwest Real Estate Data (MRED)
MLS Number: 12475695
APN: 09-09-401-132-0000
- 183 N East River Rd Unit C1
- 183 N East River Rd Unit D-3
- 184 E River Rd
- 186 E River Rd
- 182 E River Rd
- 180 N East River Rd
- 9676 Reding Cir
- 9600 S Lyman Ave
- 9630 Reding Cir
- 9460 Bay Colony Dr Unit 3N
- 491 Leslie Ct Unit 201
- 9454 Meadow Ln
- 9427 Bay Colony Dr Unit 2S
- 9388 Bay Colony Dr Unit 1S
- 9390 Bay Colony Dr Unit 3N
- 10009 Meadow Ln
- 85 Bender Rd
- 9454 Potter Rd
- 9413 Meadow Ln
- 9724 Bianco Terrace Unit A
- 150 N East River Rd
- 375 Oak Trails Rd
- 9460 Bay Colony Dr Unit 1N
- 9468 Bay Colony Dr Unit 3N
- 9475 Bay Colony Dr Unit 3N
- 9422 Bay Colony Dr Unit 1W
- 9461 Bay Colony Dr Unit 2S
- 9360 Bay Colony Dr Unit 3S
- 10020 Holly Ln
- 9700 Sumac Rd
- 9411 Harrison St
- 9424 Sumac Rd Unit ID1285047P
- 9543 Sumac Rd
- 4272 Central Rd Unit 302
- 9205 Potter Rd Unit 1a
- 9074 W Terrace Dr Unit 6D
- 9260 Dee Rd
- 8966 W Heathwood Cir Unit C2
- 183 N Des Plaines River Rd Unit E2
- 9137 Barberry Ln
