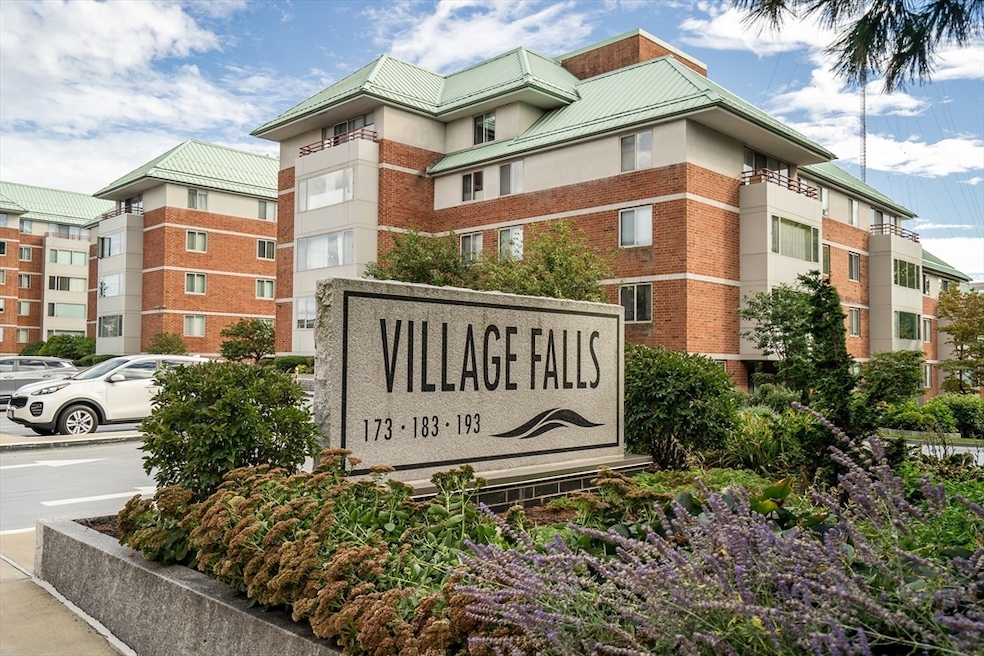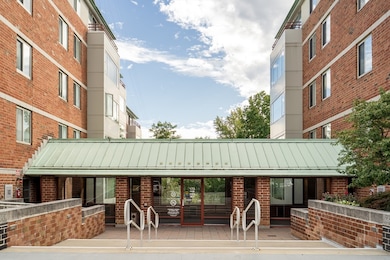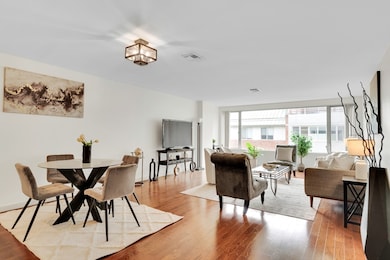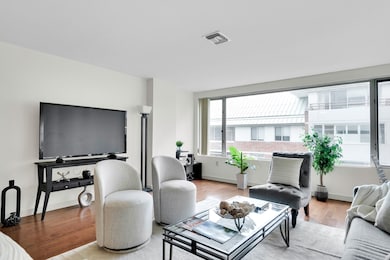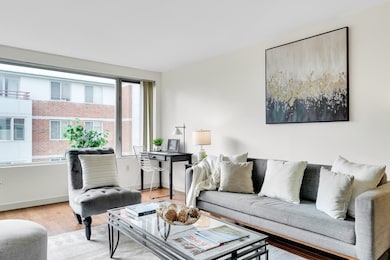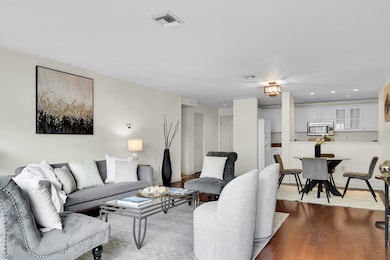Village Falls 183 Oak St Unit 205 Floor 2 Newton Upper Falls, MA 02464
Newton Upper Falls NeighborhoodEstimated payment $5,038/month
Highlights
- Fitness Center
- Indoor Pool
- Property is near public transit
- Countryside Elementary School Rated A
- 3.4 Acre Lot
- Sauna
About This Home
Move right in! Sunny 2-bedroom, 2-bath unit, in an elevator building. The kitchen boasts granite countertops and opens into the spacious combo dining and living room, with 13' wide picture window. The primary bedroom features ample closet space and an ensuite bath. The second bedroom is served by an additional full bath. There is also in-unit laundry and a large walk-in closet. Garage parking and extra storage are also included. Complex amenities include; a welcoming lobby, sauna-equipped locker rooms, a gym, an indoor pool, library, and guest parking. On-site management ensures smooth building operations. Enjoy beautiful views of the Charles River, walking paths, easily accessible for leisure activities. Located near shops, restaurants, and public transportation, with 128, and the Mass Pike nearby, this property offers ultimate convenience and accessibility. A must-see!
Property Details
Home Type
- Condominium
Est. Annual Taxes
- $6,594
Year Built
- Built in 1988
HOA Fees
- $811 Monthly HOA Fees
Parking
- 1 Car Attached Garage
- Tuck Under Parking
- Garage Door Opener
- Guest Parking
- Deeded Parking
Home Design
- Entry on the 2nd floor
Interior Spaces
- 1,253 Sq Ft Home
- 1-Story Property
- Recessed Lighting
- Light Fixtures
- Picture Window
Kitchen
- Range
- Microwave
- Dishwasher
Flooring
- Wall to Wall Carpet
- Laminate
- Ceramic Tile
Bedrooms and Bathrooms
- 2 Bedrooms
- Walk-In Closet
- 2 Full Bathrooms
- Linen Closet In Bathroom
Laundry
- Laundry on main level
- Washer and Electric Dryer Hookup
Pool
- Indoor Pool
Location
- Property is near public transit
- Property is near schools
Schools
- Countryside Elementary School
- Brown Middle School
- Newton South High School
Utilities
- Central Air
- 1 Cooling Zone
- 1 Heating Zone
- Heating Available
Listing and Financial Details
- Assessor Parcel Number 694323
Community Details
Overview
- Association fees include water, sewer, insurance, security, maintenance structure, ground maintenance, snow removal, trash
- 122 Units
- Mid-Rise Condominium
- Village Falls Condominium Community
Amenities
- Shops
- Sauna
- Elevator
- Community Storage Space
Recreation
- Fitness Center
- Community Pool
- Park
- Jogging Path
- Trails
Pet Policy
- No Pets Allowed
Security
- Resident Manager or Management On Site
Map
About Village Falls
Home Values in the Area
Average Home Value in this Area
Tax History
| Year | Tax Paid | Tax Assessment Tax Assessment Total Assessment is a certain percentage of the fair market value that is determined by local assessors to be the total taxable value of land and additions on the property. | Land | Improvement |
|---|---|---|---|---|
| 2025 | $6,594 | $672,900 | $0 | $672,900 |
| 2024 | $6,376 | $653,300 | $0 | $653,300 |
| 2023 | $6,246 | $613,600 | $0 | $613,600 |
| 2022 | $6,148 | $584,400 | $0 | $584,400 |
| 2021 | $5,932 | $551,300 | $0 | $551,300 |
| 2020 | $5,756 | $551,300 | $0 | $551,300 |
| 2019 | $5,593 | $535,200 | $0 | $535,200 |
| 2018 | $4,917 | $454,400 | $0 | $454,400 |
| 2017 | $4,767 | $428,700 | $0 | $428,700 |
| 2016 | $4,242 | $372,800 | $0 | $372,800 |
| 2015 | $4,122 | $355,000 | $0 | $355,000 |
Property History
| Date | Event | Price | List to Sale | Price per Sq Ft | Prior Sale |
|---|---|---|---|---|---|
| 10/22/2025 10/22/25 | Price Changed | $699,000 | -6.8% | $558 / Sq Ft | |
| 09/25/2025 09/25/25 | Price Changed | $749,900 | -3.1% | $598 / Sq Ft | |
| 09/18/2025 09/18/25 | For Sale | $774,000 | 0.0% | $618 / Sq Ft | |
| 08/21/2021 08/21/21 | Rented | -- | -- | -- | |
| 07/30/2021 07/30/21 | For Rent | $2,600 | +8.3% | -- | |
| 10/21/2020 10/21/20 | Rented | $2,400 | -4.0% | -- | |
| 10/20/2020 10/20/20 | Under Contract | -- | -- | -- | |
| 10/06/2020 10/06/20 | Price Changed | $2,500 | -5.7% | $2 / Sq Ft | |
| 09/01/2020 09/01/20 | Price Changed | $2,650 | -5.4% | $2 / Sq Ft | |
| 08/26/2020 08/26/20 | For Rent | $2,800 | 0.0% | -- | |
| 08/24/2020 08/24/20 | Sold | $641,653 | -1.3% | $512 / Sq Ft | View Prior Sale |
| 07/30/2020 07/30/20 | Pending | -- | -- | -- | |
| 07/16/2020 07/16/20 | For Sale | $650,000 | 0.0% | $519 / Sq Ft | |
| 03/02/2018 03/02/18 | Rented | $2,450 | 0.0% | -- | |
| 02/23/2018 02/23/18 | Under Contract | -- | -- | -- | |
| 02/05/2018 02/05/18 | Price Changed | $2,450 | -2.0% | $2 / Sq Ft | |
| 01/29/2018 01/29/18 | Price Changed | $2,500 | -5.7% | $2 / Sq Ft | |
| 01/11/2018 01/11/18 | Price Changed | $2,650 | -5.4% | $2 / Sq Ft | |
| 01/04/2018 01/04/18 | For Rent | $2,800 | +24.4% | -- | |
| 04/17/2012 04/17/12 | Rented | $2,250 | 0.0% | -- | |
| 04/17/2012 04/17/12 | For Rent | $2,250 | -- | -- |
Purchase History
| Date | Type | Sale Price | Title Company |
|---|---|---|---|
| Condominium Deed | $641,653 | None Available | |
| Deed | $345,000 | -- | |
| Deed | $394,500 | -- |
Mortgage History
| Date | Status | Loan Amount | Loan Type |
|---|---|---|---|
| Previous Owner | $245,000 | Purchase Money Mortgage |
Source: MLS Property Information Network (MLS PIN)
MLS Number: 73432926
APN: NEWT-000051-000049-000006BN
- 183 Oak St Unit 307
- 1 Williams Ct
- 66 Linden St
- 12 Shawmut Park
- 128 Charlemont St
- 27 Indiana Terrace Unit 29
- 1175 Chestnut St Unit 27
- 18 Pennsylvania Ave Unit 20
- 20 Pennsylvania Ave
- 20 Pennsylvania Ave Unit 20
- 36 Roland St
- 51 Carl St
- 300 Elliot St Unit 2
- 302 Elliot St Carriage House N Unit 3
- 304 Elliot St Carriage House S Unit 4
- 84-86 Pennsylvania Ave Unit 2
- 29 Cottage St
- 51 Pettee St Unit 11
- 102 Thurston Rd Unit 100
- 103 Thurston Rd
- 35 Butts St
- 69 Saco St
- 45 Mechanic St Unit 3
- 16 Indiana Terrace Unit 16
- 15 Pennsylvania Ave Unit 1
- 300 2nd Ave
- 8 Mechanic St
- 8 Mechanic St
- 2 Mechanic St Unit 1
- 275 2nd Ave
- 67 Columbia Ave Unit 1
- 168 Elliot St Unit 1
- 166 Elliot St Unit 2
- 27 Champa St Unit 2
- 181 Christina St
- 9 Keefe Ave Unit 1
- 11 Keefe Ave Unit 2
- 9 Keefe Ave Unit 2
- 1050 Chestnut St Unit 1050
- 48 River Ave
