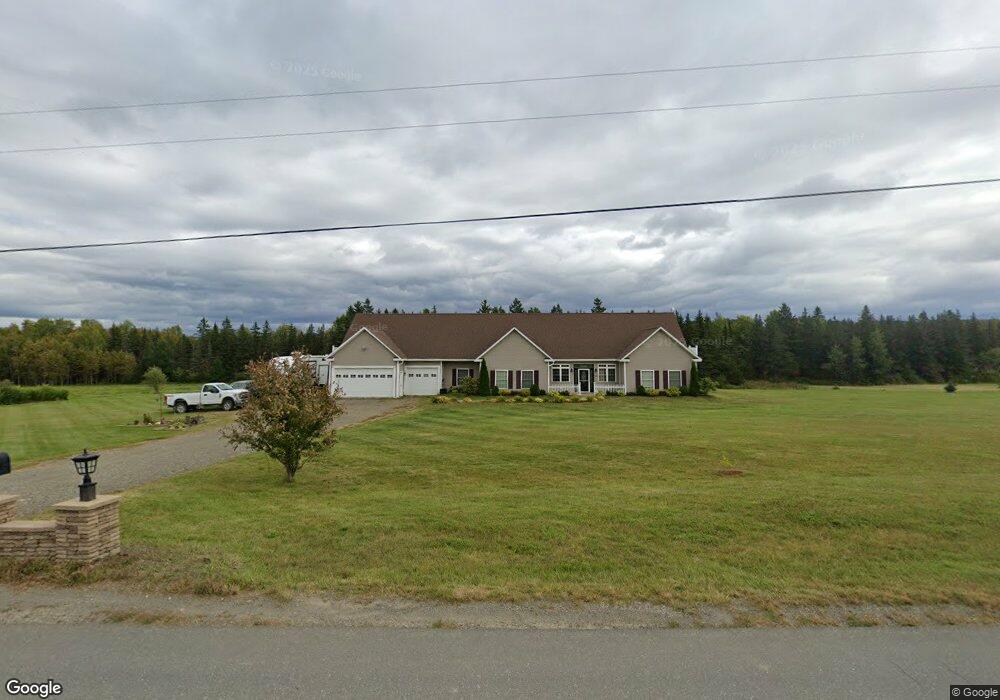183 Pulcifur Rd Mapleton, ME 04757
Estimated Value: $349,593 - $633,000
3
Beds
2
Baths
2,238
Sq Ft
$234/Sq Ft
Est. Value
About This Home
This home is located at 183 Pulcifur Rd, Mapleton, ME 04757 and is currently estimated at $523,198, approximately $233 per square foot. 183 Pulcifur Rd is a home with nearby schools including Presque Isle Middle School.
Ownership History
Date
Name
Owned For
Owner Type
Purchase Details
Closed on
Jul 19, 2010
Sold by
Mcpherson Christine M
Bought by
Phillips Tony S and Phillips Susan M
Current Estimated Value
Create a Home Valuation Report for This Property
The Home Valuation Report is an in-depth analysis detailing your home's value as well as a comparison with similar homes in the area
Home Values in the Area
Average Home Value in this Area
Purchase History
| Date | Buyer | Sale Price | Title Company |
|---|---|---|---|
| Phillips Tony S | -- | -- |
Source: Public Records
Tax History Compared to Growth
Tax History
| Year | Tax Paid | Tax Assessment Tax Assessment Total Assessment is a certain percentage of the fair market value that is determined by local assessors to be the total taxable value of land and additions on the property. | Land | Improvement |
|---|---|---|---|---|
| 2024 | $3,771 | $300,500 | $43,900 | $256,600 |
| 2023 | $3,309 | $232,200 | $35,900 | $196,300 |
| 2022 | $3,291 | $203,800 | $27,300 | $176,500 |
| 2021 | $3,291 | $203,800 | $27,300 | $176,500 |
| 2020 | $3,363 | $203,800 | $27,300 | $176,500 |
| 2019 | $3,291 | $205,700 | $27,300 | $178,400 |
| 2018 | $3,250 | $205,700 | $27,300 | $178,400 |
| 2017 | $3,203 | $207,300 | $26,900 | $180,400 |
| 2016 | $3,255 | $207,300 | $26,900 | $180,400 |
Source: Public Records
Map
Nearby Homes
- 68 Fords Ln
- 40 Fords Ln
- 0000 Grendell Rd
- 1716 Main St
- 3091 W Chapman Rd
- Lot 7 Off Pulcifer Rd
- M2 L39-1 Pease Rd
- 31 Pease Rd
- 594 Waddell Rd
- 707 Hughes Rd
- 576 Carvell Rd
- 1877 State Rd
- 179 Griffin Ridge Rd
- 0 Carvell Rd
- 182 Bagley Rd
- 144 Bagley Rd
- 6/22-1 Bagley Rd
- 80 Bagley Rd
- A McDonald Rd
- B McDonald Rd
- 167 Pulcifur Rd
- 205 Pulcifur Rd
- 155 Pulcifur Rd
- Map7l23-2a Boone Rd
- 0 Lots 3+ Flagstone Ridge
- Map1lot30 Mapleton Rd
- Lot16 Hanson Lake
- 0 Map 3 Unit Lot 2A 1430958
- Map7lot7 W Chapman Rd
- 138 Pulcifur Rd
- 229 Pulcifur Rd
- 239 Pulcifer Rd
- 239 Pulcifur Rd
- 263 Pulcifur Rd
- 106 Pulcifur Rd
- 62 Fords Ln
- 272 Pulcifur Rd
- 00 Fords Ln
- 61 Fords Ln
- 89 Pulcifur Rd
