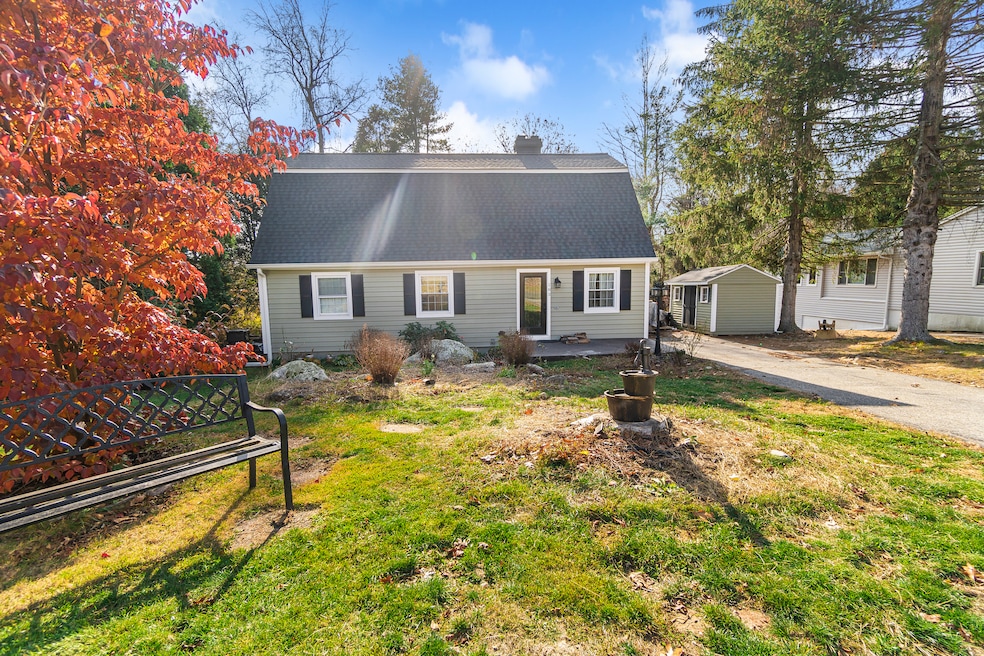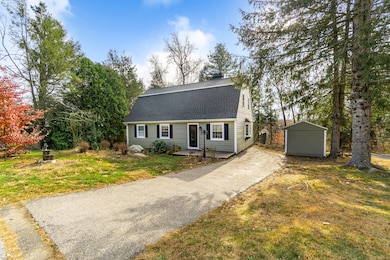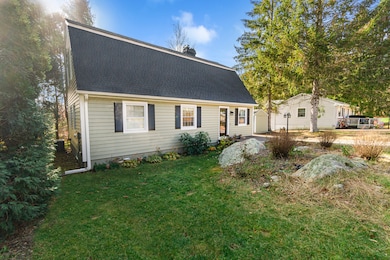183 Red Robin Rd Naugatuck, CT 06770
Estimated payment $2,679/month
Highlights
- Colonial Architecture
- Central Air
- Level Lot
- 1 Fireplace
About This Home
Welcome to this dreamy 5-bedroom, 2-bath Colonial, perfectly set in a safe and desirable location. From the moment you arrive, you'll feel the warmth and charm this home offers-paired with thoughtful updates that make it truly move-in ready. Step inside to find solid wood doors throughout, a beautifully remodeled downstairs bathroom, and a bright, inviting kitchen featuring quartz countertops and plenty of space for cooking and gathering. The slider door and front door, replaced just 5 years ago, add both style and energy efficiency. Upstairs floor pergo throughout. Master bedroom has skylight and is newly carpeted. This home has been meticulously maintained with major improvements already done for you: New roof, new siding, and gutters (just 2 years old) Windows replaced 5 years ago Hot water heater only 5 years old You'll love the full basement for extra storage or future finishing potential, and the nice-sized yard offers room to play, garden, or relax. Summer days get even better with your own personal pool, perfect for enjoying the outdoors right at home. Major components of the home may include 20-30-year warranties, and you can even ask about the lifetime warranty options for added peace of mind. This Colonial is truly the total package-safe, updated, charming, and built to last.
Listing Agent
JV Real Estate & Insurance Co. Brokerage Phone: (203) 820-8068 License #RES.0831107 Listed on: 11/13/2025
Open House Schedule
-
Saturday, November 22, 202511:00 am to 3:00 pm11/22/2025 11:00:00 AM +00:0011/22/2025 3:00:00 PM +00:00Add to Calendar
Home Details
Home Type
- Single Family
Est. Annual Taxes
- $6,231
Year Built
- Built in 1970
Lot Details
- 9,583 Sq Ft Lot
- Level Lot
- Property is zoned R15
Home Design
- Colonial Architecture
- Concrete Foundation
- Frame Construction
- Asphalt Shingled Roof
- Vinyl Siding
Interior Spaces
- 1,418 Sq Ft Home
- 1 Fireplace
- Basement Fills Entire Space Under The House
Bedrooms and Bathrooms
- 5 Bedrooms
- 2 Full Bathrooms
Utilities
- Central Air
- Heating System Uses Natural Gas
Listing and Financial Details
- Assessor Parcel Number 1229468
Map
Home Values in the Area
Average Home Value in this Area
Tax History
| Year | Tax Paid | Tax Assessment Tax Assessment Total Assessment is a certain percentage of the fair market value that is determined by local assessors to be the total taxable value of land and additions on the property. | Land | Improvement |
|---|---|---|---|---|
| 2025 | $6,231 | $156,590 | $31,290 | $125,300 |
| 2024 | $6,544 | $156,590 | $31,290 | $125,300 |
| 2023 | $7,007 | $156,590 | $31,290 | $125,300 |
| 2022 | $5,718 | $119,740 | $33,290 | $86,450 |
| 2021 | $5,718 | $119,740 | $33,290 | $86,450 |
| 2020 | $5,718 | $119,740 | $33,290 | $86,450 |
| 2019 | $5,658 | $119,740 | $33,290 | $86,450 |
| 2018 | $5,759 | $119,120 | $42,570 | $76,550 |
| 2017 | $5,783 | $119,120 | $42,570 | $76,550 |
| 2016 | $5,678 | $119,120 | $42,570 | $76,550 |
| 2015 | $5,428 | $119,120 | $42,570 | $76,550 |
| 2014 | $5,368 | $119,120 | $42,570 | $76,550 |
| 2012 | $4,991 | $148,770 | $50,790 | $97,980 |
Property History
| Date | Event | Price | List to Sale | Price per Sq Ft | Prior Sale |
|---|---|---|---|---|---|
| 03/17/2016 03/17/16 | Sold | $168,500 | -0.3% | $112 / Sq Ft | View Prior Sale |
| 01/14/2016 01/14/16 | Pending | -- | -- | -- | |
| 08/21/2015 08/21/15 | For Sale | $169,000 | -- | $113 / Sq Ft |
Purchase History
| Date | Type | Sale Price | Title Company |
|---|---|---|---|
| Quit Claim Deed | -- | None Available | |
| Warranty Deed | -- | None Available | |
| Warranty Deed | $168,500 | -- | |
| Deed | $127,300 | -- |
Mortgage History
| Date | Status | Loan Amount | Loan Type |
|---|---|---|---|
| Previous Owner | $136,389 | FHA | |
| Previous Owner | $165,447 | FHA | |
| Previous Owner | $82,000 | No Value Available | |
| Previous Owner | $141,417 | No Value Available | |
| Previous Owner | $129,049 | No Value Available |
Source: SmartMLS
MLS Number: 24140108
APN: NAUG-000092A-E009319-000019
- Lot #9 Morning Dove Rd Unit Lot 9
- Lot 9II Morning Dove Rd
- 108 Clark Rd Unit 41
- 108 Clark Rd Unit TRLR 81
- 21 Longwood Dr
- 31 Warm Earth Rd
- 43 Warm Earth Rd
- 39 Horton Hill Rd Unit 10A
- 39 Horton Hill Rd Unit 9B
- 92 Warm Earth Rd
- 78 Warm Earth Rd
- 57 Warm Earth Rd
- Lot 9 Longwood Dr
- 30 Warm Earth Rd
- 73 Warm Earth Rd
- 189 Straitsville Rd
- 34 Pear Tree Dr
- 1405 New Haven Rd
- 7 Fawn Meadow Dr
- 805 Maple Hill Rd
- 30 Thistle Down Ln
- 165 Osborn Rd
- 4 Cobblestone Ct
- 54 High St Unit 1
- 162 High St Unit 2nd floor
- 504 Prospect St
- 0 High St Unit 1
- 437 High St Unit 1
- 22 Oak St
- 41 Waterbury Rd Unit B1
- 38 Merriman Ln
- 25 Golden Hill St Unit 2
- 53 Woodbine St Unit 1
- 376 N Main St
- 117 Golden Hill St
- 223 Meadow St
- 11 Southview St Unit 3
- 90 Fairview Ave Unit 3A
- 211 Spencer St
- 56 Terrace Ave Unit 6



