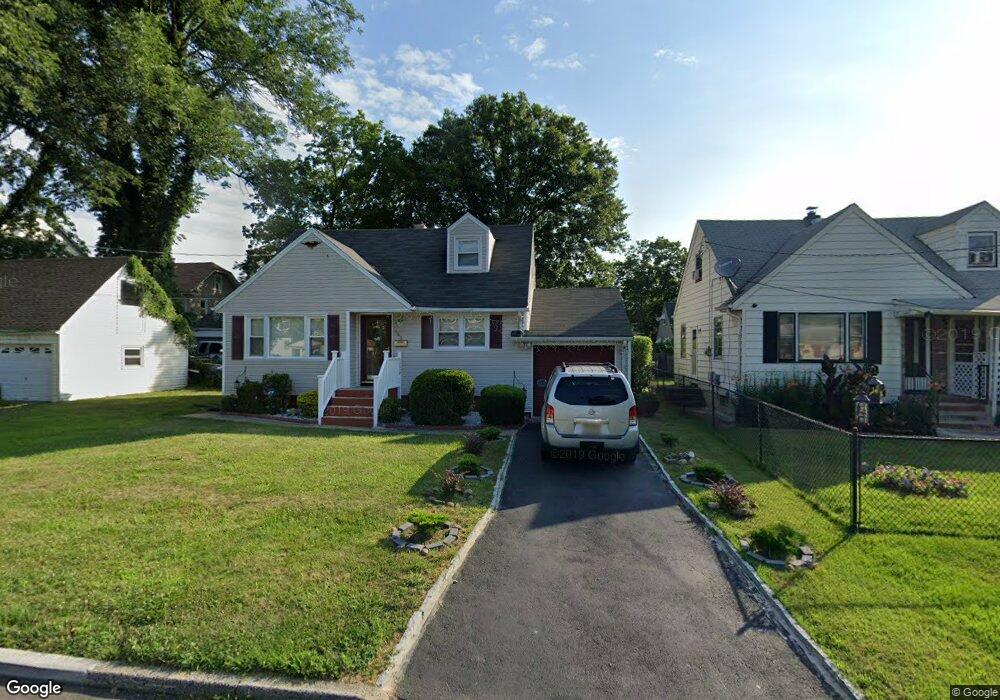183 Reeve Terrace Unit 85 Plainfield, NJ 07062
Estimated Value: $371,000 - $467,000
4
Beds
3
Baths
720
Sq Ft
$578/Sq Ft
Est. Value
About This Home
This home is located at 183 Reeve Terrace Unit 85, Plainfield, NJ 07062 and is currently estimated at $416,274, approximately $578 per square foot. 183 Reeve Terrace Unit 85 is a home located in Union County with nearby schools including Emerson Community School, Maxson Middle School, and Plainfield High School.
Ownership History
Date
Name
Owned For
Owner Type
Purchase Details
Closed on
May 21, 2012
Sold by
Thorze Kenneth A
Bought by
Shandell Paul Corntney and Shandell Paul
Current Estimated Value
Home Financials for this Owner
Home Financials are based on the most recent Mortgage that was taken out on this home.
Original Mortgage
$92,493
Outstanding Balance
$63,933
Interest Rate
3.85%
Mortgage Type
FHA
Estimated Equity
$352,341
Purchase Details
Closed on
May 4, 1999
Sold by
Federal National Mortgage Association
Bought by
Thorze Kenneth A and Thorze Ruth E
Home Financials for this Owner
Home Financials are based on the most recent Mortgage that was taken out on this home.
Original Mortgage
$85,500
Interest Rate
6.92%
Purchase Details
Closed on
Jan 20, 1999
Sold by
Carter Ronald E and Carter Mary L
Bought by
Federal National Mortgage Association
Create a Home Valuation Report for This Property
The Home Valuation Report is an in-depth analysis detailing your home's value as well as a comparison with similar homes in the area
Home Values in the Area
Average Home Value in this Area
Purchase History
| Date | Buyer | Sale Price | Title Company |
|---|---|---|---|
| Shandell Paul Corntney | -- | None Available | |
| Thorze Kenneth A | $90,000 | -- | |
| Federal National Mortgage Association | -- | -- |
Source: Public Records
Mortgage History
| Date | Status | Borrower | Loan Amount |
|---|---|---|---|
| Open | Shandell Paul Corntney | $92,493 | |
| Previous Owner | Thorze Kenneth A | $85,500 |
Source: Public Records
Tax History Compared to Growth
Tax History
| Year | Tax Paid | Tax Assessment Tax Assessment Total Assessment is a certain percentage of the fair market value that is determined by local assessors to be the total taxable value of land and additions on the property. | Land | Improvement |
|---|---|---|---|---|
| 2025 | $7,160 | $82,000 | $33,600 | $48,400 |
| 2024 | $7,090 | $82,000 | $33,600 | $48,400 |
| 2023 | $7,090 | $82,000 | $33,600 | $48,400 |
| 2022 | $6,936 | $82,000 | $33,600 | $48,400 |
| 2021 | $6,876 | $82,000 | $33,600 | $48,400 |
| 2020 | $6,856 | $82,000 | $33,600 | $48,400 |
| 2019 | $6,856 | $82,000 | $33,600 | $48,400 |
| 2018 | $6,713 | $82,000 | $33,600 | $48,400 |
| 2017 | $7,555 | $94,600 | $33,600 | $61,000 |
| 2016 | $7,401 | $94,600 | $33,600 | $61,000 |
| 2015 | $7,182 | $94,600 | $33,600 | $61,000 |
| 2014 | $6,987 | $94,600 | $33,600 | $61,000 |
Source: Public Records
Map
Nearby Homes
- 190 Carlisle Terrace Unit 94
- 225 Sumner Ave Unit 27
- 1368 E 2nd St
- 1412 E 2nd St Unit 16
- 1206 E 2nd St Unit 8
- 1254 E Front St
- 1434 E 2nd St
- 153-55 Leland Ave
- 125 Leland Ave Unit 27
- 1243 E Front St Unit 49
- 1455 Mccrea Place
- 1123 E 3rd St Unit 25
- 1255 Columbia Ave Unit 57
- 1364 George St
- 56-58 Raymond Ave
- 58 Raymond Ave
- 1365 Columbia Ave Unit 69
- 258 Netherwood Ave Unit 60
- 14-16 Netherwood Ave
- 1415 George St Unit 23
- 183-85 Reeve Terrace
- 187 Reeve Terrace
- 1312 E 2nd St Unit 14
- 1316 E 2nd St Unit 18
- 1312-14 E 2nd St
- 180 Berkeley Terrace Unit 82
- 184-86 Berkeley Terrace
- 184 Berkeley Terrace Unit 86
- 189 Reeve Terrace Unit 91
- 188-90 Berkeley Terrace
- 1320 E 2nd St Unit 22
- 188 Berkeley Terrace Unit 90
- 190 Berkeley Terrace
- 1326 E 2nd St
- 1324-26 E 2nd St
- 1304 E 2nd St Unit 6
- 180 Reeve Terrace Unit 82
- 192 Berkeley Terrace Unit 94
- 192 Berkeley Terrace Unit 1
- 184 Reeve Terrace Unit 86
