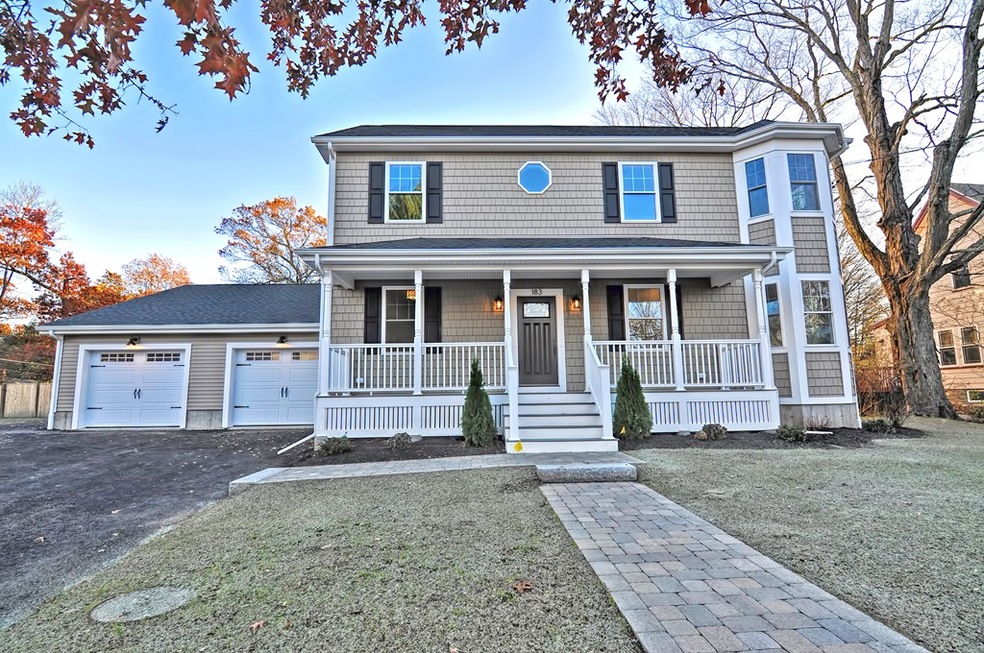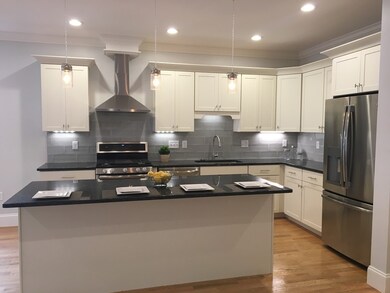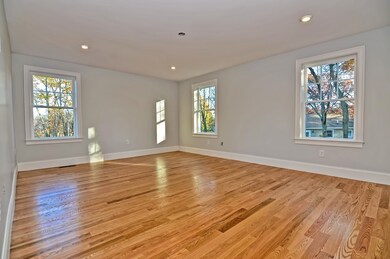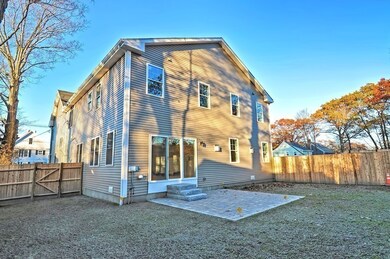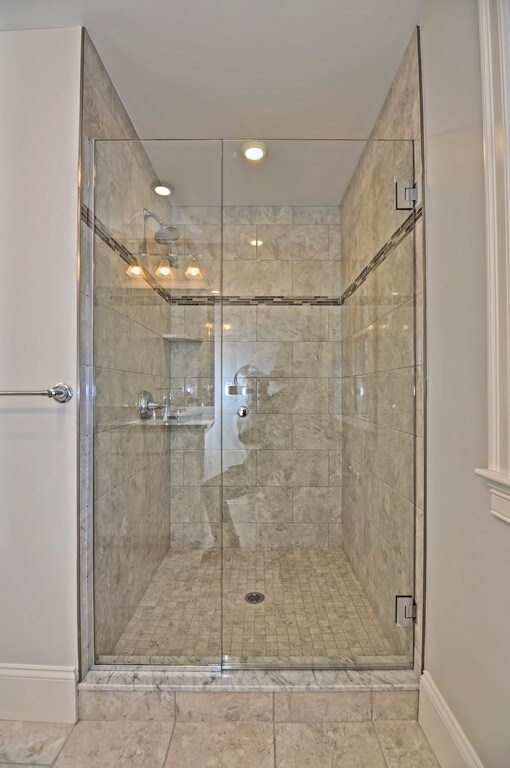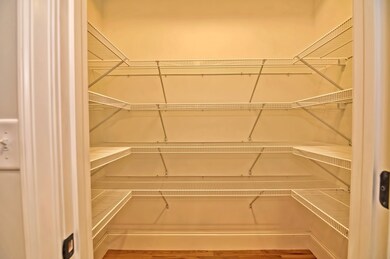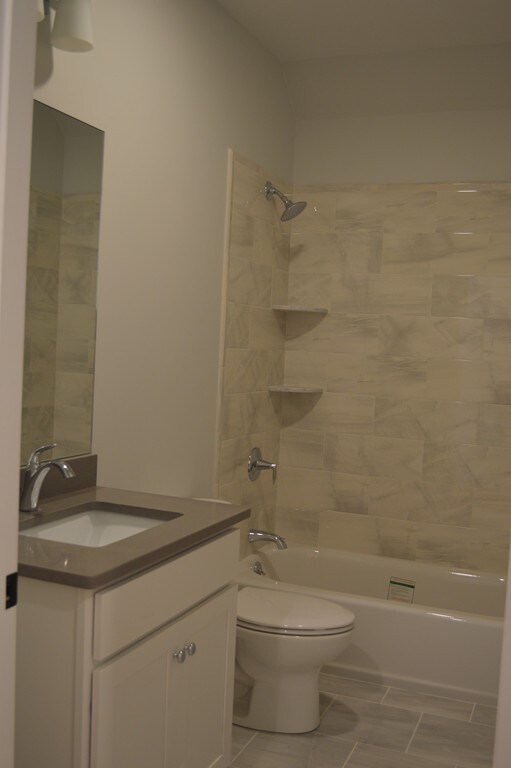
183 Salem St Unit 1001 Reading, MA 01867
About This Home
As of March 2018Only one left! Bring your offers! New townhouse under 700! Amazing 2500 sq foot luxury townhome with large fantastic fenced in yard. Be delighted with the quality and craftsmanship from detailed oriented builder. Designed with open concept on the first floor with 9 foot ceilings.Spacious eat in kitchen with granite island and walk in pantry. Large Fireplace family room with extra large slider leading large exclusive use fenced in yard. 1st floor office or bedroom and 3 additional bedrooms on 2nd floor. Spacious master bedroom with walk in closet and large master bathroom. Great commuter location with easy access to route 128/95, 1 mile from Reading commuter train, close to downtown restaurants and shops and Lake Quannapowitt in Wakefield. Great opportunity to own new in Reading.
Last Agent to Sell the Property
Stephanie Erb
Distinctive Properties LLC Listed on: 11/08/2017
Property Details
Home Type
Condominium
Est. Annual Taxes
$9,372
Year Built
2017
Lot Details
0
Listing Details
- Unit Level: 1
- Unit Placement: End
- Property Type: Condominium/Co-Op
- CC Type: Condo
- Style: Townhouse, Half-Duplex, Attached, Duplex
- Other Agent: 2.50
- Lead Paint: Unknown
- Year Round: Yes
- Year Built Description: Actual, Unknown/Mixed
- Special Features: NewHome
- Property Sub Type: Condos
- Year Built: 2017
Interior Features
- Has Basement: Yes
- Fireplaces: 1
- Primary Bathroom: Yes
- Number of Rooms: 7
- Amenities: Public Transportation, Shopping, Highway Access, House of Worship
- Electric: Circuit Breakers
- Energy: Insulated Windows, Insulated Doors
- Flooring: Tile, Hardwood
- Insulation: Full
- Interior Amenities: Cable Available
- Bedroom 2: Second Floor
- Bedroom 3: Second Floor
- Bedroom 4: First Floor
- Bathroom #1: First Floor
- Bathroom #2: Second Floor
- Bathroom #3: Second Floor
- Laundry Room: Second Floor
- Master Bedroom: Second Floor, 14X18
- Master Bedroom Description: Bathroom - Full, Closet - Walk-in, Double Vanity, Recessed Lighting
- Dining Room: First Floor, 11X18
- Family Room: First Floor, 12X18
- No Bedrooms: 4
- Full Bathrooms: 3
- No Living Levels: 2
- Main Lo: BB5233
- Main So: AN2298
Exterior Features
- Construction: Frame
- Exterior: Vinyl
- Exterior Unit Features: Porch, Patio, Fenced Yard, Screens, Professional Landscaping, Sprinkler System
Garage/Parking
- Garage Parking: Detached
- Garage Spaces: 2
- Parking: Off-Street, Tandem, Paved Driveway
- Parking Spaces: 1
Utilities
- Cooling Zones: 2
- Heat Zones: 2
- Hot Water: Natural Gas
- Utility Connections: for Gas Range, for Electric Dryer, Washer Hookup, Icemaker Connection
- Sewer: City/Town Sewer
- Water: City/Town Water
Condo/Co-op/Association
- HOA Fees: 184.84
- Association Fee Includes: Master Insurance, Reserve Funds, Landscaping
- Management: Owner Association
- Pets Allowed: Yes
- No Units: 2
- Unit Building: 1001
Fee Information
- Fee Interval: Monthly
Lot Info
- Zoning: S15
- Acre: 0.35
- Lot Size: 15165.00
Ownership History
Purchase Details
Home Financials for this Owner
Home Financials are based on the most recent Mortgage that was taken out on this home.Similar Homes in the area
Home Values in the Area
Average Home Value in this Area
Purchase History
| Date | Type | Sale Price | Title Company |
|---|---|---|---|
| Not Resolvable | $683,000 | -- |
Mortgage History
| Date | Status | Loan Amount | Loan Type |
|---|---|---|---|
| Open | $500,000 | Stand Alone Refi Refinance Of Original Loan | |
| Closed | $580,150 | New Conventional |
Property History
| Date | Event | Price | Change | Sq Ft Price |
|---|---|---|---|---|
| 02/16/2024 02/16/24 | Rented | $4,000 | 0.0% | -- |
| 02/07/2024 02/07/24 | For Rent | $4,000 | 0.0% | -- |
| 03/30/2018 03/30/18 | Sold | $683,000 | -2.3% | $273 / Sq Ft |
| 01/30/2018 01/30/18 | Pending | -- | -- | -- |
| 11/08/2017 11/08/17 | For Sale | $699,000 | -- | $280 / Sq Ft |
Tax History Compared to Growth
Tax History
| Year | Tax Paid | Tax Assessment Tax Assessment Total Assessment is a certain percentage of the fair market value that is determined by local assessors to be the total taxable value of land and additions on the property. | Land | Improvement |
|---|---|---|---|---|
| 2025 | $9,372 | $822,800 | $0 | $822,800 |
| 2024 | $9,273 | $791,200 | $0 | $791,200 |
| 2023 | $9,513 | $755,600 | $0 | $755,600 |
| 2022 | $9,494 | $712,200 | $0 | $712,200 |
| 2021 | $9,402 | $680,800 | $0 | $680,800 |
| 2020 | $9,208 | $660,100 | $0 | $660,100 |
| 2019 | $8,622 | $605,900 | $0 | $605,900 |
Agents Affiliated with this Home
-
S
Seller's Agent in 2024
Sumi Sinnatamby
Berkshire Hathaway HomeServices Commonwealth Real Estate
(781) 249-7889
19 in this area
25 Total Sales
-
S
Seller's Agent in 2018
Stephanie Erb
Distinctive Properties LLC
-
V
Buyer's Agent in 2018
Vasundhara Garikapati
Key Prime Realty LLC
13 Total Sales
Map
Source: MLS Property Information Network (MLS PIN)
MLS Number: 72253189
APN: READ-023.0-1001-0094.0
- 41 Winter St
- 20 Eaton St
- 261 Salem St Unit 4
- 18 Libby Ave
- 13 Elm St
- 34 Torre St
- 26 Harvest Rd
- 16 Elm St
- 10 Thorndike St
- 36 Bay State Rd
- 2 John St
- 48 Village St Unit 1001
- 22 Union St Unit 3
- 64 Haverhill St
- 122 Charles St
- 271 Haven St Unit 271
- 50 Quannapowitt Pkwy
- 863 Main St
- 52 Sanborn St Unit 1
- 877 Main St
