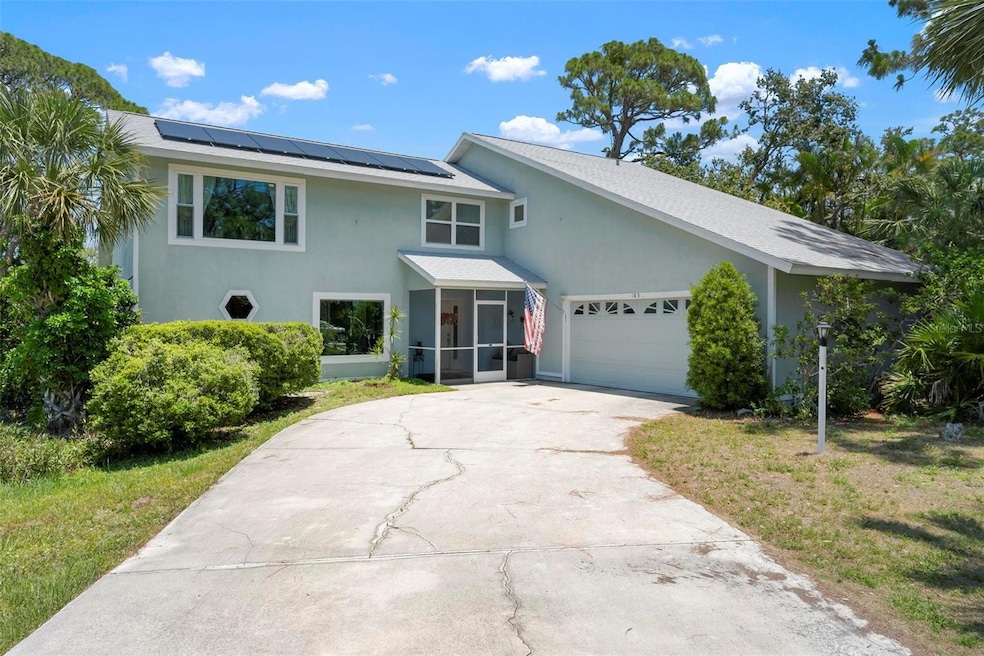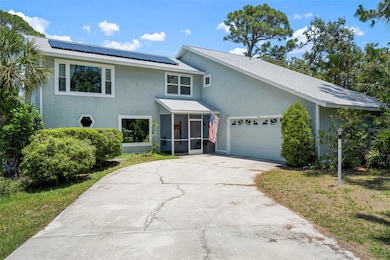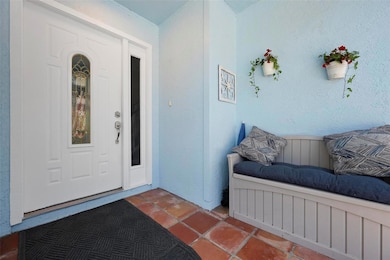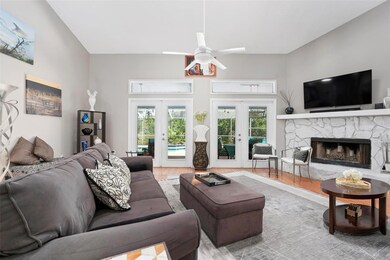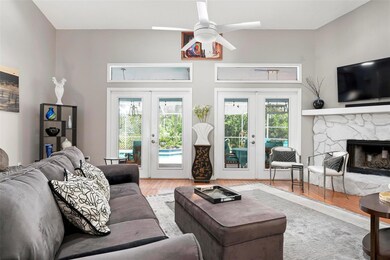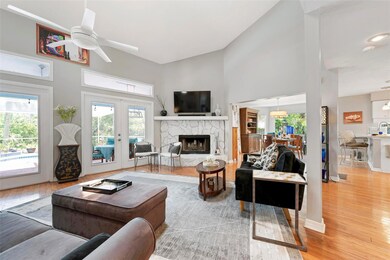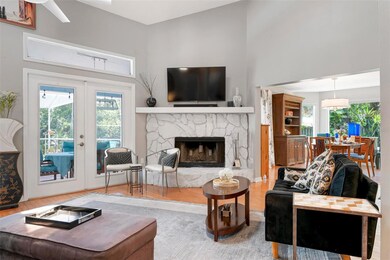183 Shady Pine Ln Nokomis, FL 34275
Highlights
- Screened Pool
- Living Room with Fireplace
- Wood Flooring
- Laurel Nokomis School Rated A-
- Vaulted Ceiling
- Main Floor Primary Bedroom
About This Home
** STUNNING 3 BEDROOM + SPACIOUS DEN, 2 FULL BATH/ 2 HALF BATH HOME WITH A PRIVATE POOL LOCATED JUST MINUTES FROM NOKOMIS BEACH! ** This beautiful property offers a harmonious blend of comfort and style, perfect for those who appreciate a serene lifestyle while still being close to local attractions. The home exudes elegance with its vaulted ceilings and wood flooring throughout, creating an inviting and warm atmosphere. When you walk in you will love the grand feeling you get. The two large French doors that lead out to you privet screened in lanai & pool let in tons of natural light. The dining room opens up to your gourmet kitchen that features tons of cabinet and counter space along with 3 windows that are located under the cabinets to make the space feel light and airy. The washer and dryer is located inside the laundry room right off of the 2 car garage. Your Primary suite features a king size bed & private access to your screened in lanai and a large walk-in closet. The primary bathroom comes with a walk-in shower and double vanity sink. This home has all of the space you need including but not limited to a huge loft space on the second floor and a bonus room off of the second spare bedroom that can be used as an office/ nursery. The back screened in lanai features a pool and separate pool bath with plenty of space for entertaining your friends and family or just relaxing with your morning coffee. All of this is ideally situated just minutes from Nokomis Beach, offering easy access to sun-soaked shores and less than a mile to legacy trail for biking and walking. The neighborhood provides a welcoming environment with convenient proximity to shopping, dining, and recreational activities, ensuring a balanced lifestyle for all residents.
Listing Agent
NEXTHOME EXCELLENCE Brokerage Phone: 941-893-4505 License #3439867 Listed on: 05/20/2025

Home Details
Home Type
- Single Family
Est. Annual Taxes
- $3,776
Year Built
- Built in 1992
Lot Details
- 0.26 Acre Lot
- Cul-De-Sac
- Fenced
Parking
- 2 Car Attached Garage
- Garage Door Opener
- Off-Street Parking
Interior Spaces
- 2,539 Sq Ft Home
- 2-Story Property
- Vaulted Ceiling
- Stone Fireplace
- French Doors
- Living Room with Fireplace
- Combination Dining and Living Room
- Den
- Loft
- Bonus Room
- Wood Flooring
- Garden Views
Kitchen
- Eat-In Kitchen
- Microwave
- Freezer
- Dishwasher
Bedrooms and Bathrooms
- 3 Bedrooms
- Primary Bedroom on Main
- Walk-In Closet
Laundry
- Laundry Room
- Dryer
- Washer
Pool
- Screened Pool
- In Ground Pool
- Fence Around Pool
- Outside Bathroom Access
Schools
- Laurel Nokomis Elementary School
- Laurel Nokomis Middle School
- Venice Senior High School
Additional Features
- Covered Patio or Porch
- Central Heating and Cooling System
Listing and Financial Details
- Residential Lease
- Security Deposit $5,000
- Property Available on 6/15/25
- The owner pays for grounds care, pest control, pool maintenance
- $100 Application Fee
- 6-Month Minimum Lease Term
- Assessor Parcel Number 0165100045
Community Details
Overview
- Property has a Home Owners Association
- Kayla Lamb Association
- Laurel Pines Community
- Laurel Pines Subdivision
Pet Policy
- 3 Pets Allowed
- $200 Pet Fee
- Dogs and Cats Allowed
Map
Source: Stellar MLS
MLS Number: A4653263
APN: 0165-10-0045
- 1661 Lugano Cir
- 120 Captiva St
- 132 Captiva St
- 123 Boca Ciega St
- 10 Boca Ciega St
- 159 Sanibel St
- 189 Sanibel St
- 170 Sanibel St
- 210 Spanish Lakes Dr
- 221 Laurel Rd E
- 204 Spanish Lakes Dr
- 203 Spanish Lakes Dr
- 212 Spanish Lakes Dr
- 196 Spanish Lakes Dr
- 217 Spanish Lakes Dr
- 379 Sanibel St
- 232 Spanish Lakes Dr
- 224 Spanish Lakes Dr
- 359 Spanish Lakes Dr
- 237 San Carlos St
- 214 Spanish Lakes Dr
- 195 Spanish Lakes Dr
- 5657 Scarlotti St
- 654 Resolute St
- 655 Resolute St
- 200 3rd St E Unit 200
- 253 2nd St W
- 397 Sunshine Dr Unit 397
- 330 9th St Unit 330
- 230 Laurel Hollow Dr Unit 16
- 1440 Pearl St
- 600 Carriage House Ln Unit 201
- 5600 Semolino St
- 5852 Ocean Isle Dr
- 249 Avenida de La Isla
- 17027 Coral Dr
- 17043 Coral Key Dr
- 1711 Settlers Dr Unit 7
- 17063 Coral Key Dr
- 1138 Hoover St
