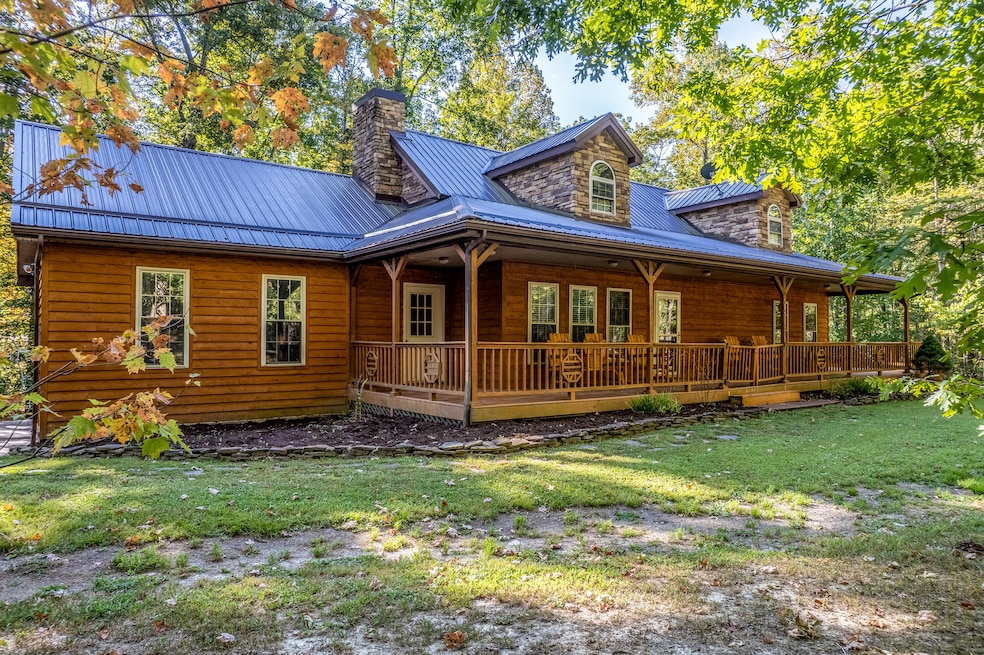
183 Stellar Night Ln Morehead, KY 40351
Estimated payment $1,996/month
Highlights
- Popular Property
- Wood Flooring
- No HOA
- Wooded Lot
- Mud Room
- Porch
About This Home
Welcome to this one and a half story home set on a flat lot with mature trees and plenty of outdoor space. The exterior combines wood and vinyl siding with cultured stone accents on the gables and a durable metal roof. A covered front porch runs across the main portion of the house and continues around the side, while a back deck off the dining area creates another spot to enjoy the outdoors. Inside, the entry opens to a spacious great room with tall ceilings, tongue and groove poplar detail, and a combination of hardwood, tile, and carpet flooring. This open area connects the living, dining, and kitchen spaces. Stairs to the right lead to an upper level bedroom with its own full bathroom. The main level includes a full bathroom, two additional bedrooms, a large utility room, and stairs to the basement. The basement is full and unfinished, offering the option to finish for added living space or use as a workshop. An attached garage includes one bay with an added mudroom that connects directly into the great room. With room to expand through future additions such as storage buildings, a detached garage, or even a pool, this property offers space to grow. It is located only 15 to 20 minutes from Cave Run Lake and about 10 minutes from downtown Morehead and Morehead State University.
Home Details
Home Type
- Single Family
Est. Annual Taxes
- $1,237
Year Built
- Built in 1998
Lot Details
- 0.61 Acre Lot
- Wooded Lot
Parking
- 2 Car Garage
- Driveway
Home Design
- Block Foundation
- Wood Siding
- Vinyl Siding
Interior Spaces
- 1,755 Sq Ft Home
- Ceiling Fan
- Mud Room
- Living Room
- Dining Room
- Utility Room
- Storm Doors
Kitchen
- Eat-In Kitchen
- Oven or Range
- Microwave
- Dishwasher
Flooring
- Wood
- Carpet
- Tile
Bedrooms and Bathrooms
- 3 Bedrooms
- Walk-In Closet
- 2 Full Bathrooms
Laundry
- Laundry on main level
- Washer and Electric Dryer Hookup
Unfinished Basement
- Basement Fills Entire Space Under The House
- Walk-Up Access
- Interior Basement Entry
Outdoor Features
- Porch
Schools
- Mcbrayer Elementary School
- Rowan Co Middle School
- Rowan Co High School
Utilities
- Cooling Available
- Heat Pump System
- Septic Tank
Community Details
- No Home Owners Association
- Rural Subdivision
Listing and Financial Details
- Assessor Parcel Number 031-00 00 020.18
Map
Home Values in the Area
Average Home Value in this Area
Tax History
| Year | Tax Paid | Tax Assessment Tax Assessment Total Assessment is a certain percentage of the fair market value that is determined by local assessors to be the total taxable value of land and additions on the property. | Land | Improvement |
|---|---|---|---|---|
| 2024 | $1,237 | $145,000 | $17,000 | $128,000 |
| 2023 | $1,235 | $145,000 | $17,000 | $128,000 |
| 2022 | $1,253 | $145,000 | $17,000 | $128,000 |
| 2021 | $1,285 | $145,000 | $17,000 | $128,000 |
| 2020 | $1,308 | $145,000 | $17,000 | $128,000 |
| 2019 | $1,322 | $145,000 | $17,000 | $128,000 |
| 2018 | $1,317 | $145,000 | $17,000 | $128,000 |
| 2017 | -- | $145,000 | $17,000 | $128,000 |
| 2016 | -- | $145,000 | $17,000 | $128,000 |
| 2014 | $1,225 | $145,000 | $0 | $0 |
| 2013 | $1,225 | $145,000 | $0 | $0 |
Property History
| Date | Event | Price | Change | Sq Ft Price |
|---|---|---|---|---|
| 09/03/2025 09/03/25 | For Sale | $350,000 | -- | $199 / Sq Ft |
Purchase History
| Date | Type | Sale Price | Title Company |
|---|---|---|---|
| Deed | $72,500 | Bluegrass Land Title | |
| Deed | -- | None Listed On Document | |
| Deed | -- | None Listed On Document |
Mortgage History
| Date | Status | Loan Amount | Loan Type |
|---|---|---|---|
| Open | $163,000 | New Conventional |
Similar Homes in Morehead, KY
Source: ImagineMLS (Bluegrass REALTORS®)
MLS Number: 25500210
APN: 031-00-00-020.18
- 166 Stellar Night Dr
- 720 Sugar Loaf Mountain Rd
- 25 Brookwood Ln
- 504 Skaggs Rd
- 200 Old Phelps Ln
- 460 Skaggs Rd
- 412 Sunset Dr
- 74 Hibiscus Ct
- 1150 Logan Hollow-Copperas Branch Rd
- 507 Forest Hills Dr
- 2550 Kentucky 801
- 2687 Kentucky 801 Unit 2
- 2490 Kentucky 801
- 30 Dusty Rd
- 0 Kentucky Ave
- 60 Sylvan Chase
- 000 American Legion Way
- 616 Fraley Dr
- 125 Whispering Oaks
- 2385 Kentucky 801






