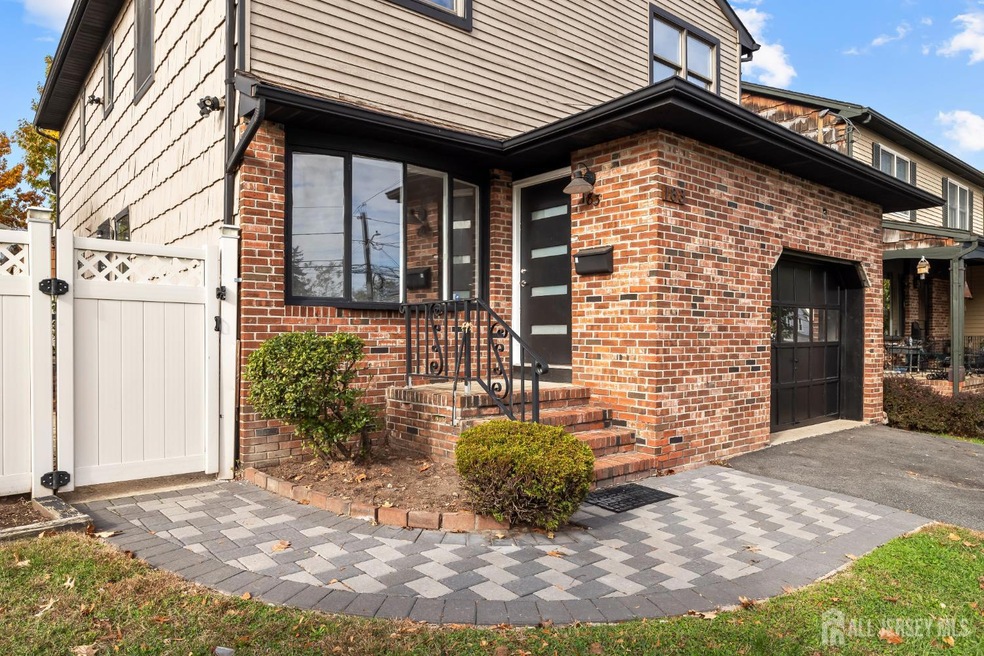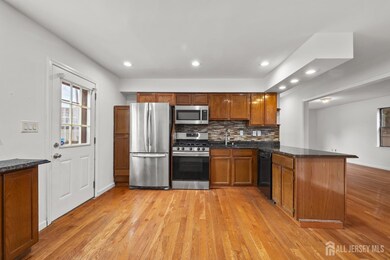183 Strawberry Hill Ave Woodbridge, NJ 07095
Estimated payment $4,431/month
Highlights
- Popular Property
- Colonial Architecture
- Wood Flooring
- Spa
- Cathedral Ceiling
- Whirlpool Bathtub
About This Home
Welcome to 183 Strawberry Hill Avenue, a beautifully maintained and thoughtfully updated 4-bedroom, 3.5-bathroom home located in one of Woodbridge Township's most desirable neighborhoods. Offering over 2,100 sq ft of comfortable living space plus a fully finished basement, this home perfectly balances warmth, functionality, and style.Step inside to an inviting open-concept layout featuring gleaming hardwood floors, a spacious living and dining area, and an updated modern kitchen with stainless-steel appliances, granite countertops, and ample cabinetry. The family room opens to a large deck and private backyard, ideal for entertaining or relaxing outdoors. Upstairs, the primary suite boasts a large closet and a renovated ensuite bath, while three additional bedrooms provide plenty of space for entertaining.The finished basement offers extra living space complete with a half bathroom perfect for a recreation room, gym, or home office. Additional highlights include a one-car garage, central air, newer roof and mechanicals, and professional landscaping.Located just minutes from downtown Woodbridge, schools, shopping, NJ Transit, and major highways, this home combines suburban tranquility with unbeatable convenience. Lovingly cared for over the years and move-in ready this is the home you've been waiting for!
Home Details
Home Type
- Single Family
Est. Annual Taxes
- $12,953
Year Built
- Built in 1986
Lot Details
- 5,898 Sq Ft Lot
- Lot Dimensions are 100.00 x 0.00
- Cul-De-Sac
- Corner Lot
- Property is zoned R-5
Parking
- 1 Car Attached Garage
- Side by Side Parking
- Open Parking
Home Design
- Colonial Architecture
- Asphalt Roof
Interior Spaces
- 2,156 Sq Ft Home
- 2-Story Property
- Cathedral Ceiling
- Skylights
- Formal Dining Room
- Finished Basement
- Finished Basement Bathroom
Kitchen
- Gas Oven or Range
- Range
- Microwave
- Dishwasher
- Granite Countertops
Flooring
- Wood
- Carpet
- Ceramic Tile
Bedrooms and Bathrooms
- 4 Bedrooms
- Primary Bathroom is a Full Bathroom
- Whirlpool Bathtub
Pool
- Spa
Utilities
- Forced Air Heating System
- Gas Water Heater
Community Details
- Rahway Homesteads Subdivision
Map
Home Values in the Area
Average Home Value in this Area
Tax History
| Year | Tax Paid | Tax Assessment Tax Assessment Total Assessment is a certain percentage of the fair market value that is determined by local assessors to be the total taxable value of land and additions on the property. | Land | Improvement |
|---|---|---|---|---|
| 2025 | $12,953 | $95,700 | $15,300 | $80,400 |
| 2024 | $12,632 | $95,700 | $15,300 | $80,400 |
| 2023 | $12,632 | $95,700 | $15,300 | $80,400 |
| 2022 | $11,863 | $95,700 | $15,300 | $80,400 |
| 2021 | $11,740 | $95,700 | $15,300 | $80,400 |
| 2020 | $11,354 | $95,700 | $15,300 | $80,400 |
| 2019 | $11,066 | $95,700 | $15,300 | $80,400 |
| 2018 | $10,775 | $95,700 | $15,300 | $80,400 |
| 2017 | $10,558 | $95,700 | $15,300 | $80,400 |
| 2016 | $10,457 | $95,700 | $15,300 | $80,400 |
| 2015 | $10,251 | $95,700 | $15,300 | $80,400 |
| 2014 | $10,007 | $95,700 | $15,300 | $80,400 |
Property History
| Date | Event | Price | List to Sale | Price per Sq Ft |
|---|---|---|---|---|
| 10/27/2025 10/27/25 | For Sale | $639,000 | -- | -- |
Purchase History
| Date | Type | Sale Price | Title Company |
|---|---|---|---|
| Deed | $3,018,000 | -- |
Mortgage History
| Date | Status | Loan Amount | Loan Type |
|---|---|---|---|
| Open | $140,000 | Purchase Money Mortgage |
Source: All Jersey MLS
MLS Number: 2606526R
APN: 25-00529-0000-00011
- 191 Fulton St
- 147 Clinton St
- 325 Cricket Ln
- 91 2nd St Unit 2L
- 322 Berry St
- 419 Cricket Ln
- 501 Cricket Ln
- 532 Cricket Ln
- 326 Desota Ave
- 800 Bunns Ln
- 55 Brook St
- 133 Harriot St
- 10 Main St
- 1125 Convery Blvd
- 242 Grove St
- 325 Regency Place Unit 325
- 10 E Green St Unit 244
- 10 E Green St Unit 431
- 10 E Green St Unit 507
- 10 E Green St







