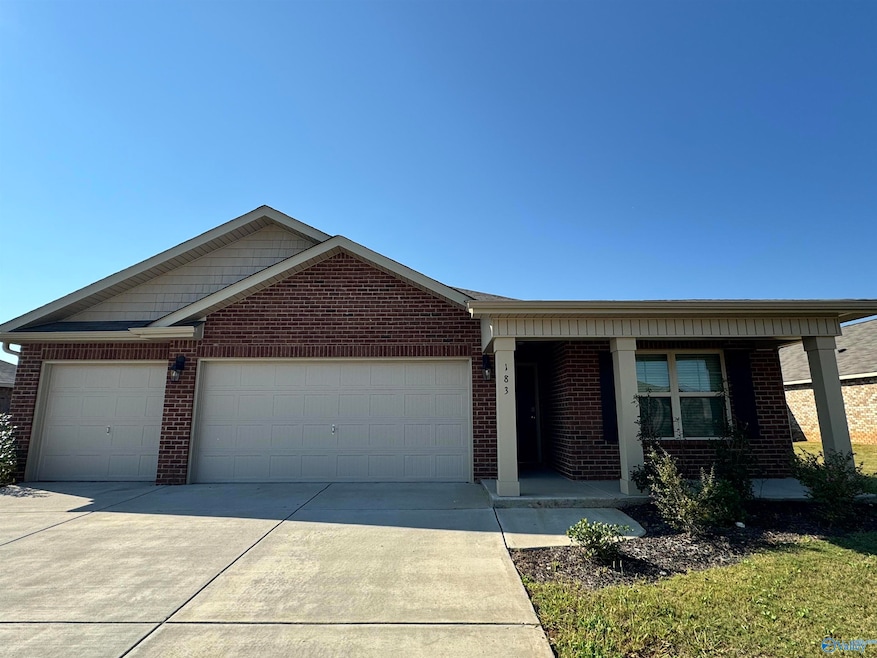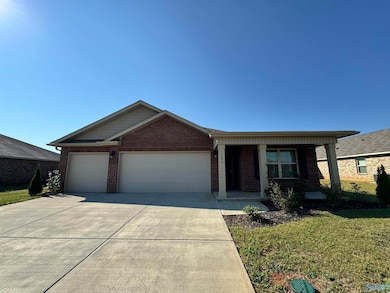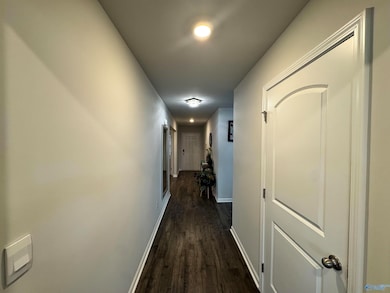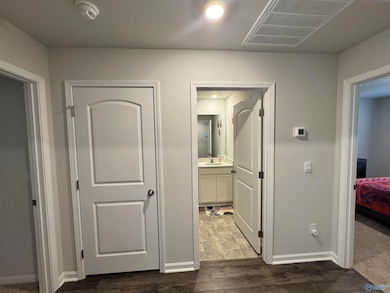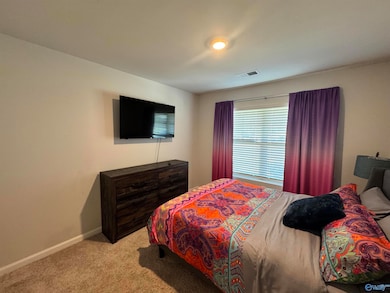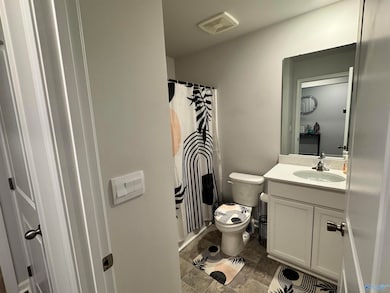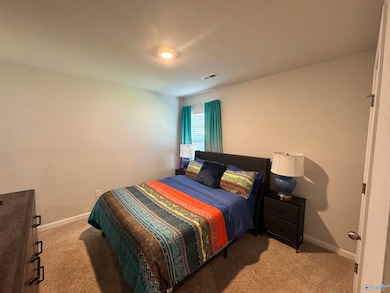183 Tobin Ln Hazel Green, AL 35750
4
Beds
3
Baths
2,019
Sq Ft
2023
Built
Highlights
- Living Room
- Central Heating and Cooling System
- Privacy Fence
- Hazel Green Elementary School Rated A-
- Dining Room
About This Home
Don't miss this "like new" home in Hazel Green! This home offers 4 bedrooms, 3 full bathrooms, and open floor plan great for entertaining. Kitchen features granite countertops, large island, and including range, microwave, and dishwasher. Outside you will find a covered patio and large backyard with privacy fence. This home is furnished for inspiration only and everything will be removed including refrigerator and washer/dryer. No pets allowed. Apply on our website only. $60 application fee for anyone 18 yrs and older. We do not market on Facebook Marketplace or Craigslist.
Home Details
Home Type
- Single Family
Est. Annual Taxes
- $2,208
Year Built
- 2023
Home Design
- Brick Exterior Construction
Interior Spaces
- 2,019 Sq Ft Home
- Property has 1 Level
- Living Room
- Dining Room
Kitchen
- Oven or Range
- Microwave
- Dishwasher
Bedrooms and Bathrooms
- 4 Bedrooms
- 3 Full Bathrooms
Parking
- Garage
- Front Facing Garage
- Driveway
Schools
- Meridianville Elementary School
- Hazel Green High School
Additional Features
- Privacy Fence
- Central Heating and Cooling System
Community Details
- Townsend Place Subdivision
Listing and Financial Details
- 12-Month Minimum Lease Term
- Tax Lot 100
Map
Source: ValleyMLS.com
MLS Number: 21899438
APN: 04-06-24-0-000-001.235
Nearby Homes
- 172 Tobin Ln
- 244 Cherry Laurel Dr
- 110 Tea Tree Ct
- 137 Havner Dr
- 139 Havner Dr
- 135 Havner Dr
- 143 Havner Dr
- 129 Havner Dr
- 141 Havner Dr
- 131 Havner Dr
- 145 Havner Dr
- 147 Havner Dr
- 129 Whitner Dr
- 117 Hank Ct
- 163 Keller Dr
- 165 Keller Dr
- Newlin Plan at Townsend Farms
- Littleton Plan at Townsend Farms
- Ramsey Plan at Townsend Farms
- Fairfield Plan at Townsend Farms
- 114 Tobin Ln
- 189 Cherry Laurel Dr
- 279 Shubert Dr
- 132 Huffman St
- 151 Butch Cir
- 213 Shubert Dr
- 112 Hazelwood Dr
- 413 W Limestone Rd Unit G
- 415 W Limestone Rd
- 415 W Limestone Rd
- 415 W Limestone Rd
- 100 Brook Glen Dr
- 111 Cepha Dr
- 578 W Limestone Rd
- 155 Dundee Rd Unit A
- 197 Silverwood Ln
- 212 Brady Dr
- 115 Chapel Creek Dr
- 217 Shangrila Way
- 285 Shangrila Way
