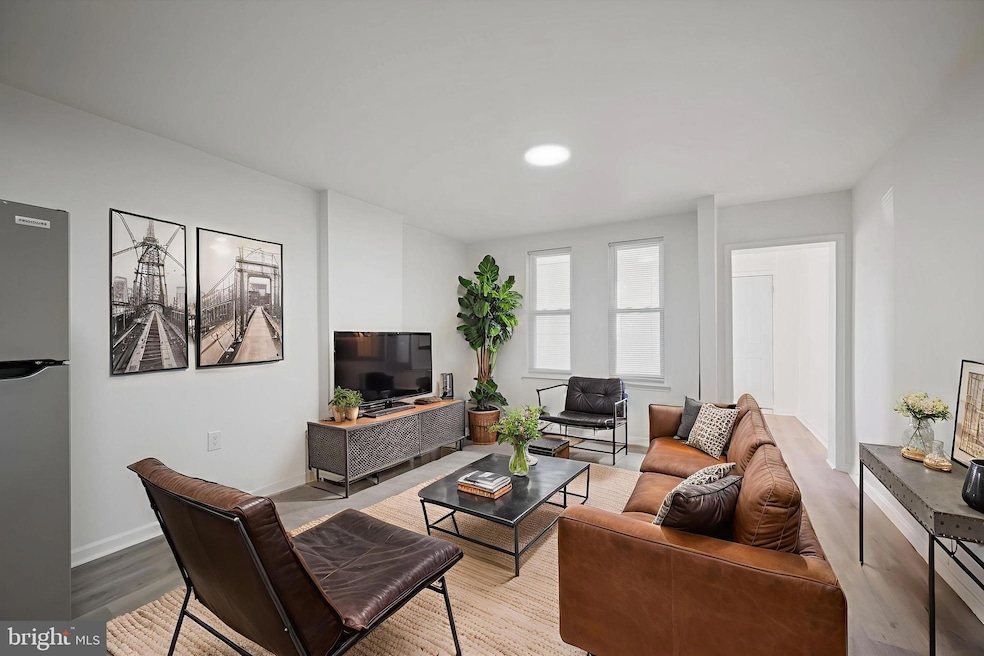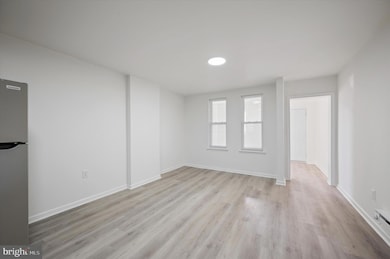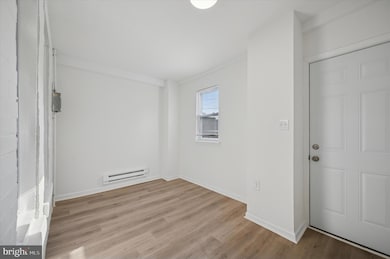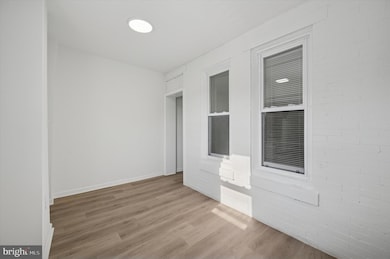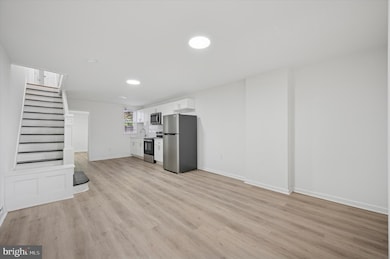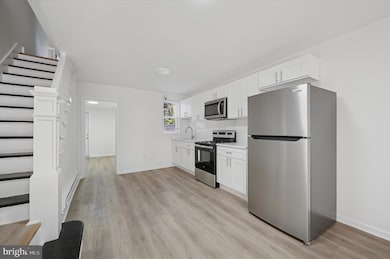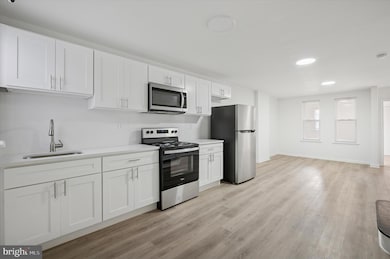183 W Logan St Philadelphia, PA 19144
Germantown NeighborhoodHighlights
- Straight Thru Architecture
- No HOA
- Hot Water Heating System
- Oak Street Elementary School Rated A
- Eat-In Kitchen
- 1-minute walk to Happy hallow playground
About This Home
Welcome to 183 W Logan Street, a newly renovated home offering both style and convenience. This spacious property features THREE bedrooms, ONE bathroom, and a BONUS ROOM on the second floor that can be used as an additional closet or flex space to suit your lifestyle! There are 2 bedrooms on the second floor and one bedroom on the first floor behind the kitchen which leads out to the yard and basement. The interior has been fully updated with modern finishes throughout, including an open layout and a washer and dryer for added convenience. Each bedroom offers comfortable space, while the bonus room provides versatility for incentive. Located in a convenient section of Philadelphia, this home is close to local amenities, shops, and public transportation, making commuting and daily errands simple. SECTION 8 IS WELCOMED, with eligibility for both TWO AND THREE BEDROOM VOUCHERS! The home is move in ready and available now. Schedule your showing today and secure this newly renovated property before it’s gone.
Listing Agent
(856) 210-3000 creemcgee@kw.com Prime Realty Partners Listed on: 11/13/2025
Townhouse Details
Home Type
- Townhome
Est. Annual Taxes
- $1,116
Year Built
- Built in 1920
Lot Details
- 1,275 Sq Ft Lot
- Lot Dimensions are 14.00 x 91.00
- Property is in excellent condition
Parking
- On-Street Parking
Home Design
- Straight Thru Architecture
- Brick Foundation
- Poured Concrete
- Masonry
Interior Spaces
- 1,036 Sq Ft Home
- Property has 2 Levels
- Basement
- Laundry in Basement
Kitchen
- Eat-In Kitchen
- Oven
- Microwave
Bedrooms and Bathrooms
- 3 Bedrooms
- 1 Full Bathroom
Laundry
- Electric Dryer
- Washer
Utilities
- Hot Water Heating System
- Natural Gas Water Heater
- Municipal Trash
Listing and Financial Details
- Residential Lease
- Security Deposit $1,700
- Requires 1 Month of Rent Paid Up Front
- Tenant pays for all utilities
- The owner pays for pest control, repairs
- No Smoking Allowed
- 12-Month Min and 24-Month Max Lease Term
- Available 11/13/25
- Assessor Parcel Number 123048000
Community Details
Overview
- No Home Owners Association
- Germantown Subdivision
- Property Manager
Pet Policy
- No Pets Allowed
Map
Source: Bright MLS
MLS Number: PAPH2559228
APN: 123048000
- 173 W Wyneva St
- 228 W Seymour St
- 214 W Abbottsford Ave
- 4845 Pulaski Ave
- 109 W Logan St
- 5028 Tacoma St
- 5030 Tacoma St
- 113 W Abbottsford Ave
- 4706 Greene St
- 107 W Seymour St
- 178 W Manheim St
- 4623 Pulaski Ave
- 157 W Apsley St
- 55 W Seymour St
- 137 W Manheim St
- 4641 Fernhill Rd
- 4551 Pulaski Ave
- 4613 Greene St
- 4545 Pulaski Ave
- 4923 Royal St
- 178 W Seymour St Unit 4
- 178 W Seymour St Unit 3
- 178 W Seymour St Unit 2
- 178 W Seymour St Unit 12
- 178 W Seymour St Unit 11
- 5028 Wayne Ave Unit 1ST FLOOR
- 109 W Logan St Unit 1
- 109 W Logan St Unit 2
- 122 W Manheim St Unit 7
- 212 W Manheim St
- 212 W Manheim St Unit 3
- 212 W Manheim St Unit 1
- 4838 Pulaski Ave
- 262 W Apsley St Unit 2
- 312 W Seymour St Unit 1
- 130 W Manheim St Unit 3
- 141 W Manheim St Unit 2ndFloor
- 38 W Seymour St Unit 3
- 4537 Wayne Ave Unit A11
- 258 W Apsley St Unit 1st Floor
