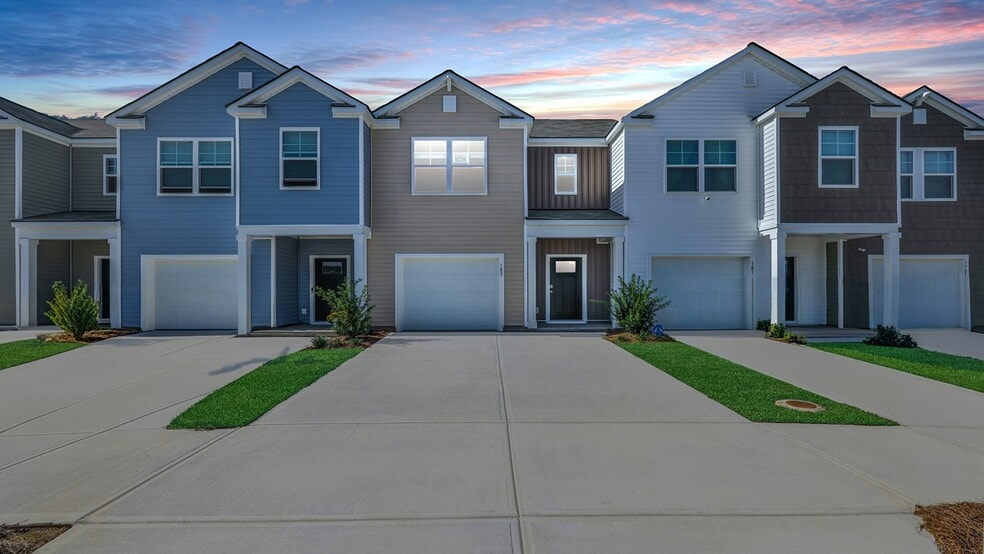
183 Yarrow Way Moncks Corner, SC 29461
Carolina Groves - TownhomesEstimated payment $1,993/month
Highlights
- Outdoor Kitchen
- Clubhouse
- Community Playground
- New Construction
- Community Pool
- Park
About This Home
New Energy Star efficient townhome the Denmark is a 1474 square foot, two-story floorplan, with an open concept. First floor featuring a spacious kitchen with a large single level granite countertop island, family room, dining area, extra storage, and a single car garage. On the second floor, you will find a large primary bedroom with a walk-in closet, double vanities, and two secondary bedrooms. Additionally, there is another bathroom located on the second floor as well as the laundry room. This townhome is situated on a larger interior home site and the community does allow fencing. Within our kitchen the stainless Whirlpool appliances include a microwave that is exterior vented, 36'' kitchen cabinets, gas range, garbage disposal, dishwasher, and a refrigerator will be provided to you. Additional features include high-efficiency 15 SEER 2 Carrier HVAC, blinds, and a tankless water heater. Carolina Groves is located in tranquil Moncks Corner, SC conveniently located off of Hwy 52. Developed by D.R Horton, this new construction community offers a home for every stage of life starting in the low $300s. Not only do our homes excel in high efficiency performance, resulting in significant monthly savings on your bills, they are also certified Energy Star rated. Enjoy our amenities including a walk-in resort style pool, grilling area with prep kitchen, outdoor pavilion, playground, and more! In this peaceful community surrounded by ponds and wooded landscape, you will enjoy living in this community. It's the perfect getaway whether you're a first-time homebuyer, a growing family, or just looking to downsize. This community has something for everyone wanting to own their piece of the low country. All new homes will include D.R. Horton's Home is Connected package, an industry leading suite of smart home products that keeps homeowners connected with the people and place they value the most. This technology allows homeowners to monitor and control their home from the couch or across the globe. Products include touchscreen interface, video doorbell, front door light, z-wave t-stat, and keyless door lock. *Square footage dimensions are approximate. *The photos you see here are for illustration purposes only, interior and exterior features, options, colors and selections will differ. Please reach out to sales agent for options.
Sales Office
| Monday |
10:00 AM - 6:00 PM
|
| Tuesday |
10:00 AM - 6:00 PM
|
| Wednesday |
10:00 AM - 6:00 PM
|
| Thursday |
10:00 AM - 6:00 PM
|
| Friday |
10:00 AM - 6:00 PM
|
| Saturday |
10:00 AM - 6:00 PM
|
| Sunday |
12:00 PM - 6:00 PM
|
Townhouse Details
Home Type
- Townhome
Parking
- 1 Car Garage
Home Design
- New Construction
Interior Spaces
- 2-Story Property
- Laundry Room
Bedrooms and Bathrooms
- 3 Bedrooms
Community Details
Amenities
- Outdoor Kitchen
- Community Fire Pit
- Picnic Area
- Clubhouse
Recreation
- Community Playground
- Community Pool
- Park
Map
Other Move In Ready Homes in Carolina Groves - Townhomes
About the Builder
- Carolina Groves - Townhomes
- Carolina Groves
- 173 Yarrow Way
- 221 Yarrow Way
- 450 Tulip Poplar Dr
- 452 Tulip Poplar Dr
- 000 Old Highway 52
- 758 S Live Oak Dr
- 0005 Alma Square Dr
- Abbey Walk - Single Family Homes
- 1262 Old Highway 52
- 322 Abercom Place Dr
- 120 State Road S-8-458
- 231 S Live Oak Dr
- Abbey Walk - Townhomes
- 301 S Live Oak Dr
- 0000 Winter St
- 100 Debbie Ln
- Cusabo Meadows
- 210 Heatley St
