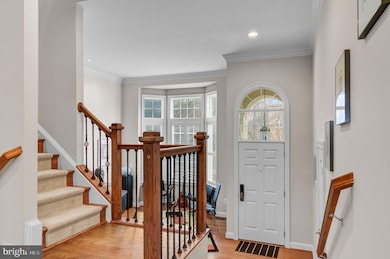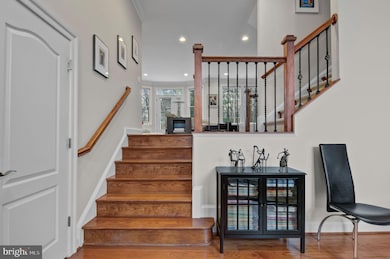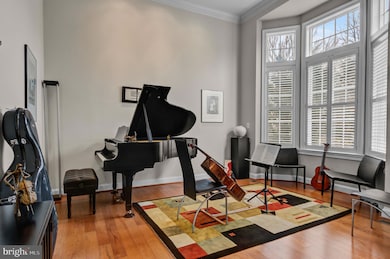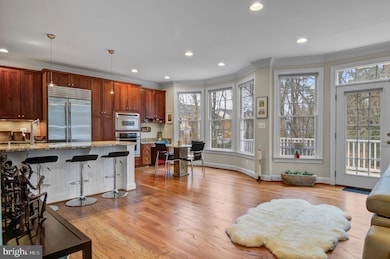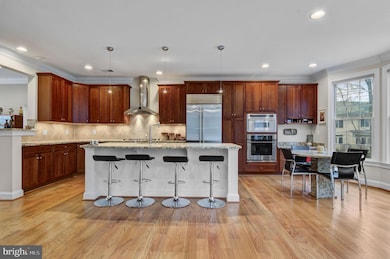
1830 Battery Park St Vienna, VA 22182
Tysons Corner NeighborhoodHighlights
- Eat-In Gourmet Kitchen
- Open Floorplan
- Recreation Room
- Westbriar Elementary School Rated A
- Colonial Architecture
- 3-minute walk to Freedom Hill Park
About This Home
As of May 2025Huge Price Reduction!! Open this Friday (04/04)5:30-7:30 & Saturday (04/05) 2-4pmRare 3,800 Sq. Ft. Townhome in Vienna – Unmatched Space & Prime Location! This is not your average townhome! Boasting an impressive 38-ft frontage, 38-ft depth, and a massive 3,800 sq. ft. of living space, this home offers a spacious living space, far exceeding the standard 24-ft townhome width. Nestled in an exclusive enclave of just eight homes within the Battery Park HOA—self-managed by the owners and run by truly thrifty officers who have kept the HOA fee steady since its inception—this property backs directly to the serene Freedom Hill Park, providing unparalleled privacy and a picturesque setting. The home has been meticulously cared for and updated throughout the years with high-end finishes!Featuring hardwood floors throughout all levels (2009), this 4-bedroom, 4.5-bathroom home has been meticulously maintained and thoughtfully upgraded. The renovated kitchen and family room (2017) created a massive yet comfortable space for large gatherings and parties, showcase granite countertops, stainless steel appliances, and a brand-new Monogram gas cooktop & Sub Zero Refrigerator (2023)-a dream for any home chef! The lower level, upgraded in 2024, features bedroom & full bath, additional living space, and a walkout to the private backyard, perfect for entertaining or relaxation. Major updates include a **new roof (2020)** and **gutter covers (2022)** for low-maintenance living. The maintenance free deck (2011)** extends your living space outdoors, ideal for enjoying nature or hosting gatherings. Unbeatable Location!- 1 mile to Greensboro Metro for easy commuting - 1.3 miles to Tysons Galleria for high-end shopping and dining - 1.7 miles to Tysons Corner Mall, the region’s premier retail and entertainment hub - Minutes from major commuter routes, top-rated schools, and vibrant community amenities This is a rare opportunity to own a 3,800 sq. ft., oversized luxury townhome in an unbeatable location!** Schedule your private tour today before it’s gone!
Townhouse Details
Home Type
- Townhome
Est. Annual Taxes
- $14,518
Year Built
- Built in 2005 | Remodeled in 2017
Lot Details
- 2,717 Sq Ft Lot
- Northeast Facing Home
- Property is Fully Fenced
HOA Fees
- $140 Monthly HOA Fees
Parking
- 2 Car Attached Garage
- Front Facing Garage
- Garage Door Opener
Home Design
- Colonial Architecture
- Brick Exterior Construction
- Slab Foundation
- Shingle Roof
- Asphalt Roof
Interior Spaces
- Property has 3 Levels
- Open Floorplan
- Ceiling height of 9 feet or more
- Recessed Lighting
- Fireplace With Glass Doors
- Fireplace Mantel
- Gas Fireplace
- Window Treatments
- Family Room Off Kitchen
- Living Room
- Dining Room
- Den
- Recreation Room
- Wood Flooring
Kitchen
- Eat-In Gourmet Kitchen
- Breakfast Room
- Built-In Oven
- Cooktop with Range Hood
- Built-In Microwave
- Dishwasher
- Stainless Steel Appliances
- Disposal
Bedrooms and Bathrooms
- En-Suite Primary Bedroom
Laundry
- Laundry on upper level
- Dryer
- Washer
Finished Basement
- Walk-Out Basement
- Garage Access
- Rear Basement Entry
- Basement Windows
Outdoor Features
- Exterior Lighting
Schools
- Westbriar Elementary School
- Kilmer Middle School
- Marshall High School
Utilities
- 90% Forced Air Zoned Heating and Cooling System
- Water Dispenser
- Natural Gas Water Heater
- Cable TV Available
Listing and Financial Details
- Tax Lot 6
- Assessor Parcel Number 0293 30 0006
Community Details
Overview
- Association fees include common area maintenance, insurance, reserve funds, road maintenance, snow removal, trash
- Battery Park HOA
- Built by MADISON HOMES
- Battery Park Subdivision
Pet Policy
- Pets Allowed
Ownership History
Purchase Details
Home Financials for this Owner
Home Financials are based on the most recent Mortgage that was taken out on this home.Purchase Details
Home Financials for this Owner
Home Financials are based on the most recent Mortgage that was taken out on this home.Purchase Details
Home Financials for this Owner
Home Financials are based on the most recent Mortgage that was taken out on this home.Similar Homes in Vienna, VA
Home Values in the Area
Average Home Value in this Area
Purchase History
| Date | Type | Sale Price | Title Company |
|---|---|---|---|
| Deed | $1,315,000 | Wfg National Title | |
| Warranty Deed | $659,000 | -- | |
| Special Warranty Deed | $999,583 | -- |
Mortgage History
| Date | Status | Loan Amount | Loan Type |
|---|---|---|---|
| Open | $854,000 | New Conventional | |
| Previous Owner | $329,500 | New Conventional | |
| Previous Owner | $799,000 | New Conventional |
Property History
| Date | Event | Price | Change | Sq Ft Price |
|---|---|---|---|---|
| 05/20/2025 05/20/25 | Sold | $1,315,000 | -2.6% | $346 / Sq Ft |
| 04/09/2025 04/09/25 | Pending | -- | -- | -- |
| 03/31/2025 03/31/25 | Price Changed | $1,350,000 | -2.8% | $355 / Sq Ft |
| 03/14/2025 03/14/25 | Price Changed | $1,388,800 | -2.5% | $365 / Sq Ft |
| 03/01/2025 03/01/25 | For Sale | $1,425,000 | -- | $375 / Sq Ft |
Tax History Compared to Growth
Tax History
| Year | Tax Paid | Tax Assessment Tax Assessment Total Assessment is a certain percentage of the fair market value that is determined by local assessors to be the total taxable value of land and additions on the property. | Land | Improvement |
|---|---|---|---|---|
| 2024 | $13,891 | $1,149,450 | $300,000 | $849,450 |
| 2023 | $13,456 | $1,141,820 | $300,000 | $841,820 |
| 2022 | $11,910 | $997,930 | $294,000 | $703,930 |
| 2021 | $12,764 | $1,043,260 | $294,000 | $749,260 |
| 2020 | $12,679 | $1,027,870 | $282,000 | $745,870 |
| 2019 | $12,688 | $1,028,640 | $282,000 | $746,640 |
| 2018 | $9,907 | $861,510 | $235,000 | $626,510 |
| 2017 | $10,542 | $870,480 | $235,000 | $635,480 |
| 2016 | $10,560 | $873,780 | $235,000 | $638,780 |
| 2015 | $10,188 | $873,780 | $235,000 | $638,780 |
| 2014 | $9,355 | $811,040 | $225,000 | $586,040 |
Agents Affiliated with this Home
-
Sami Lauri

Seller's Agent in 2025
Sami Lauri
Giant Realty, Inc.
(703) 969-3006
1 in this area
18 Total Sales
-
Susan Oh

Seller Co-Listing Agent in 2025
Susan Oh
Giant Realty, Inc.
(703) 975-4989
2 in this area
89 Total Sales
-
Lori Jung
L
Buyer's Agent in 2025
Lori Jung
Galaxy Realty LLC
(703) 625-9909
6 in this area
78 Total Sales
Map
Source: Bright MLS
MLS Number: VAFX2222436
APN: 0293-30-0006
- 1815 Dawson St
- 2113 Chain Bridge Rd
- 1776 Brentridge St
- 305 Old Courthouse Rd NE
- 1727 Cy Ct
- 1710 Tyvale Ct
- 101 Oakmont Ct NE
- 8711 Westwood Dr
- 2017 Woodford Rd
- 1650 Silver Hill Dr Unit 1403
- 1650 Silver Hill Dr Unit 1002
- 1650 Silver Hill Dr Unit 2201
- 1650 Silver Hill Dr Unit 1502
- 1650 Silver Hill Dr Unit 1302
- 1650 Silver Hill Dr Unit 1901
- 1650 Silver Hill Dr Unit 1007
- 1650 Silver Hill Dr Unit 1709
- 507 Kramer Dr SE
- 509 Kramer Dr SE
- 8360 Greensboro Dr Unit 817


