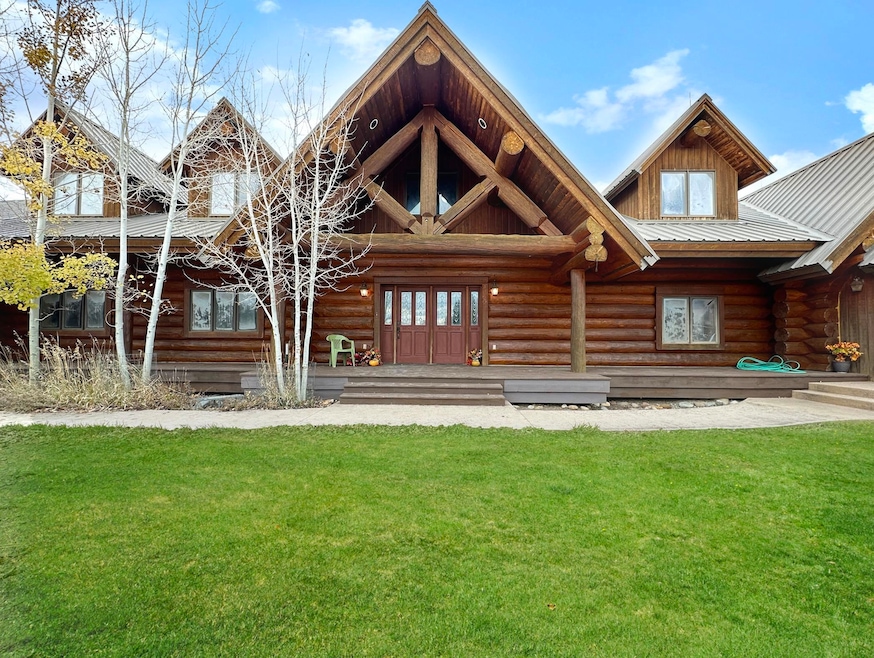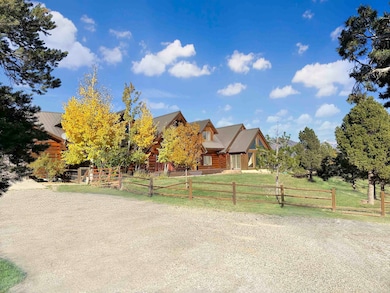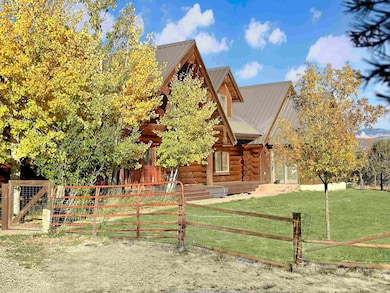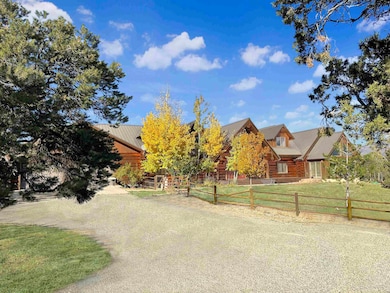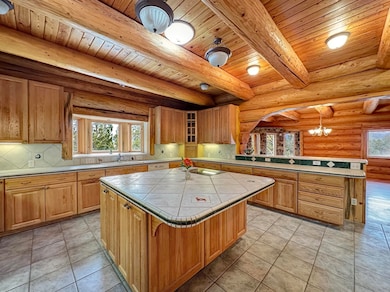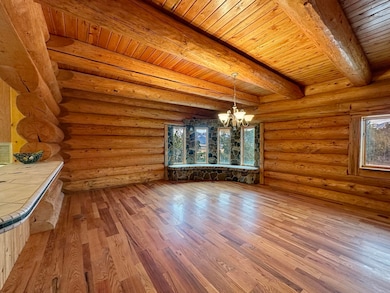
1830 Black Canyon Rd Crawford, CO 81415
Estimated payment $8,997/month
Highlights
- 60 Acre Lot
- Mature Trees
- Wood Flooring
- North Fork Montessori School - Crawford Rated A-
- Wood Burning Stove
- Main Floor Primary Bedroom
About This Home
NEW WINDOWS, Stunning VIEWS from this Hidden Hilltop location with Native Pinon Pine and Juniper private forest all around. Sprawling Custom Log Home with Generous Great Room and Spacious Kitchen, Dining, Library, Study, Exercise/Dance Room and Sun Room just to name a few of the features. APPRAISED RECENTLY FOR $1.7 Million. Multiple Domestic Water Taps currently on a meter set up with extra water storage, (3.4725 Taps Valued at $35,000 each) AKA 1389 Shares of Fruitland Domestic Water Company to be exact will allow for more homes to be built and 400 Shares of Fruitland Irrigation water is ideal for the pasture down below if you love horses and or want to raise a few of your own livestock. One of a kind home is ready for you to come and enjoy with everyone or perhaps a private lodge or Airbnb? Property can also be sub-divided. Various outbuildings including a shop/detached garage and barn shelter with irrigated pasture below the home that sits as a buffer from the outside world. The gorgeous land wraps around the back of the property with hidden meadows and your own private native forest teeming with WILDLIFE. Discover the breathtaking beauty of western Colorado with this stunning 60-acre estate located on Fruitland Mesa. Expansive property features 20 acres of irrigated hay ground, making it perfect for agricultural pursuits or livestock. Nestled amongst a picturesque forest of native juniper and Pinyon pine trees, this log home offers a serene retreat in nature. The residence boasts 6 spacious bedrooms and 5 bathrooms, providing ample space for family and guests. The heart of the home features a cozy wood-burning stove with a striking river rock fireplace and a grand mantle, perfect for gathering around on chilly evenings. Enjoy formal meals in the beautiful private dining area adjacent to a well-appointed kitchen with generous cabinetry. Spanning a substantial 6,038 sq. ft., this home, built in 1998, combines rustic charm with modern amenities. Oversized two-car garage offers plenty of storage, while the dedicated exercise or dance studio and multiple office spaces cater to your lifestyle needs. The property is equipped with 31⁄2 domestic water taps from the Fruitland Domestic Water Company and 400 shares of Fruitland irrigation water, ensuring ample supply for all your needs. Additionally, there are excess water storage containers available for livestock or gardening purposes. Experience the perfect blend of tranquility, space, and custom features.
Listing Agent
NEEDLEROCK MOUNTAIN REALTY & LANDS, LLC Brokerage Phone: 970-234-5344 Listed on: 11/20/2023
Co-Listing Agent
NEEDLEROCK MOUNTAIN REALTY & LANDS, LLC Brokerage Phone: 970-234-5344 License #FA100092111
Home Details
Home Type
- Single Family
Est. Annual Taxes
- $5,781
Year Built
- Built in 1998
Lot Details
- 60 Acre Lot
- Cross Fenced
- Property is Fully Fenced
- Barbed Wire
- Landscaped
- Mature Trees
- Wooded Lot
- Property is zoned Agriculture, Residential
Parking
- 3 Car Attached Garage
Home Design
- Poured Concrete
- Stem Wall Foundation
- Metal Roof
- Wood Siding
- Log Siding
Interior Spaces
- 2-Story Property
- Ceiling Fan
- Wood Burning Stove
- Family Room
- Living Room
- Dining Room
- Partially Finished Basement
Kitchen
- Breakfast Bar
- Dishwasher
Flooring
- Wood
- Tile
Bedrooms and Bathrooms
- 6 Bedrooms
- Primary Bedroom on Main
- 5 Bathrooms
- Hydromassage or Jetted Bathtub
Laundry
- Laundry on main level
- Dryer
- Washer
Outdoor Features
- Covered Patio or Porch
- Shed
Farming
- 20 Irrigated Acres
Utilities
- Baseboard Heating
- Hot Water Heating System
- Heating System Uses Propane
- Septic Tank
Listing and Financial Details
- Assessor Parcel Number 3501-224-00-026
Map
Home Values in the Area
Average Home Value in this Area
Tax History
| Year | Tax Paid | Tax Assessment Tax Assessment Total Assessment is a certain percentage of the fair market value that is determined by local assessors to be the total taxable value of land and additions on the property. | Land | Improvement |
|---|---|---|---|---|
| 2024 | $5,781 | $87,740 | $2,340 | $85,400 |
| 2023 | $5,781 | $94,600 | $2,340 | $92,260 |
| 2022 | $4,461 | $69,300 | $2,270 | $67,030 |
| 2021 | $4,141 | $71,610 | $2,490 | $69,120 |
| 2020 | $3,864 | $68,290 | $2,390 | $65,900 |
| 2019 | $3,860 | $68,290 | $2,390 | $65,900 |
| 2018 | $3,686 | $63,570 | $2,300 | $61,270 |
| 2017 | $3,344 | $63,570 | $2,300 | $61,270 |
| 2016 | $2,982 | $59,060 | $2,160 | $56,900 |
| 2015 | $3,464 | $59,060 | $2,160 | $56,900 |
| 2014 | $2,867 | $52,710 | $2,010 | $50,700 |
Property History
| Date | Event | Price | Change | Sq Ft Price |
|---|---|---|---|---|
| 07/13/2025 07/13/25 | Price Changed | $1,575,000 | -3.7% | $261 / Sq Ft |
| 07/09/2025 07/09/25 | Price Changed | $1,635,000 | +1.2% | $271 / Sq Ft |
| 11/20/2023 11/20/23 | For Sale | $1,615,000 | -- | $267 / Sq Ft |
Purchase History
| Date | Type | Sale Price | Title Company |
|---|---|---|---|
| Deed | $30,000 | -- | |
| Deed | $45,000 | -- | |
| Warranty Deed | $32,500 | -- | |
| Deed | $29,800 | -- |
Mortgage History
| Date | Status | Loan Amount | Loan Type |
|---|---|---|---|
| Open | $715,000 | New Conventional | |
| Closed | $521,000 | New Conventional |
Similar Homes in Crawford, CO
Source: Grand Junction Area REALTOR® Association
MLS Number: 20251148
APN: R0003173
- 1800 Black Canyon Rd
- 2001 Black Canyon Rd
- 38.06 tbd Black Bear Trail
- 2637 7750 Rd
- 38150 Fruitland Mesa Rd
- 2984 Black Canyon Rd
- 79565 Antler Trail
- 38.06 Tbd
- 38480 Fruitland Mesa Rd
- 38150 Polson Rd
- 1071 Black Canyon Rd
- 38763 Fruitland Mesa Rd
- 75707 B76 Rd
- 39729 Fruitland Mesa Rd
- 40380 D Rd
- no address yet Fruitland Mesa Rd
- 564 Cedar Ave
- 604 Dogwood Ave
- 623 Dogwood Ave
- TBD Greenwood Ave
