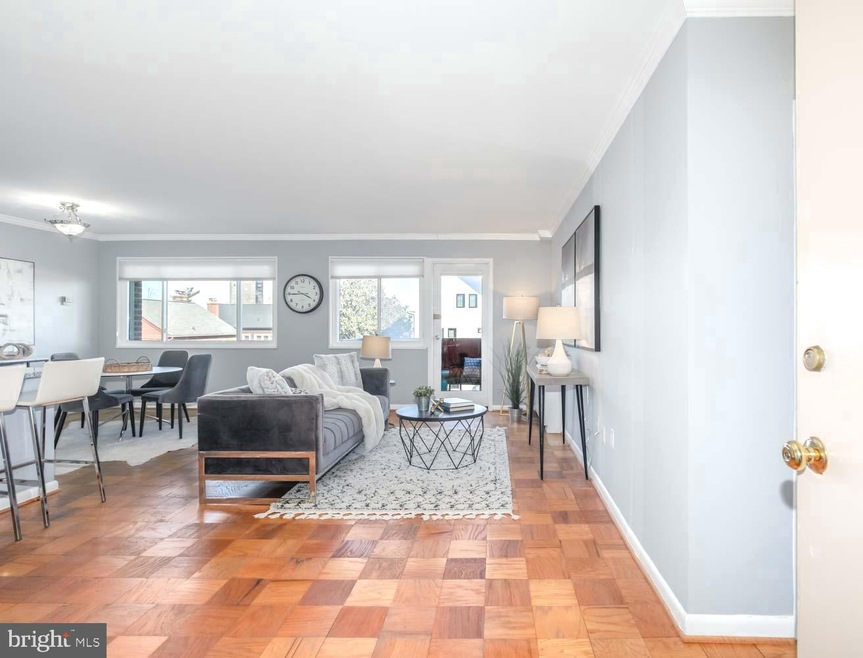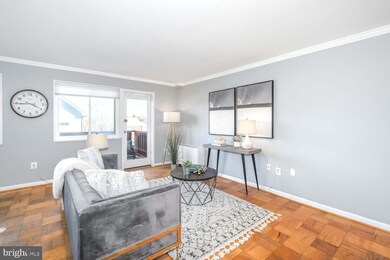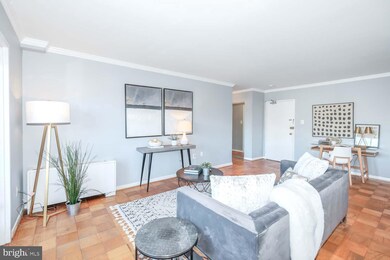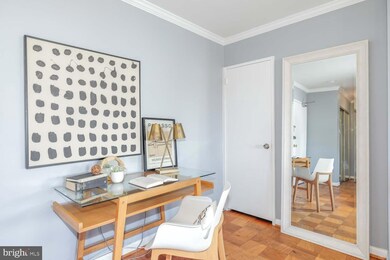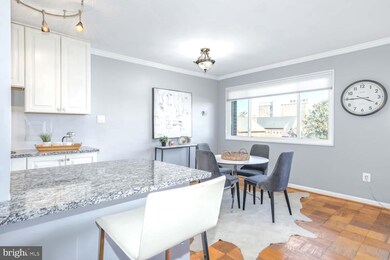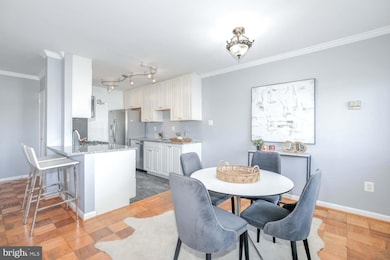
The Lancaster 1830 Columbia Pike Unit 207 Floor 1 Arlington, VA 22204
Arlington Village NeighborhoodEstimated payment $2,157/month
Highlights
- Fitness Center
- Wood Flooring
- Community Pool
- Gunston Middle School Rated A-
- Upgraded Countertops
- 4-minute walk to Towers Park
About This Home
VA/FHA APPROVED. UTILITIES, Fitness Center, & Pool INCLUDED in condo fee! $35K worth of remodels and updates, along with on-site parking and convenient dining and retail, epitomize hassle-free living with this spacious one-bedroom condo. The oversized windows bathe the living area and bedroom with natural light, creating a warm and inviting atmosphere. Step outside onto your private balcony—an idyllic spot for al fresco dining or savoring your morning coffee. The fully remodeled kitchen offers sleek stainless steel appliances, generous storage, and a thoughtfully designed layout that encourages entertaining. Unwind in the beautifully updated bathroom, and retreat to a bedroom large enough for a king-size bed and more: your personal oasis after a long day. With multiple closets throughout the bedroom and unit, you'll find that storage is never an issue. Upgrades include a complete kitchen and bathroom remodel, windows, custom window treatments, fresh paint throughout the bedroom, bathroom, kitchen, and dining area, and new bedroom convector. You'll be the envy of your neighbors! VA & FHA APPROVED. Ask about preferred lender's 0% down payment option! Condo fee covers a LOT: gas, water, electricity, heat, A/C, pool, fitness center, parking, trash removal, building maintenance, on-site management, master insurance, exterior maintenance/landscaping, and reserve funds. Situated conveniently on Columbia Pike along with retail, restaurants, and new development projects that promise to bring new appeal to the neighborhood, this building offers effortless access to I-395/D.C., Shirlington Clarendon, and other Arlington hotspots, Giant, and Harris Teeter groceries.
Property Details
Home Type
- Condominium
Est. Annual Taxes
- $2,438
Year Built
- Built in 1964
HOA Fees
- $536 Monthly HOA Fees
Home Design
- Entry on the 1st floor
- Brick Exterior Construction
Interior Spaces
- 770 Sq Ft Home
- Ceiling Fan
- Window Treatments
- Dining Area
- Wood Flooring
Kitchen
- Galley Kitchen
- Gas Oven or Range
- Range Hood
- Built-In Microwave
- Ice Maker
- Dishwasher
- Stainless Steel Appliances
- Upgraded Countertops
- Disposal
Bedrooms and Bathrooms
- 1 Main Level Bedroom
- 1 Full Bathroom
Parking
- 2 Open Parking Spaces
- 2 Parking Spaces
- Parking Lot
Utilities
- Central Heating and Cooling System
- Natural Gas Water Heater
Listing and Financial Details
- Assessor Parcel Number 32-001-534
Community Details
Overview
- Association fees include air conditioning, common area maintenance, electricity, exterior building maintenance, gas, heat, pool(s), recreation facility, sewer, snow removal, trash, water
- Mid-Rise Condominium
- Lancaster Condominium Unit Owners Association Inc. Condos
- Lancaster Subdivision
- Property Manager
- Property has 7 Levels
Amenities
- Common Area
- Laundry Facilities
Recreation
Pet Policy
- No Pets Allowed
Map
About The Lancaster
Home Values in the Area
Average Home Value in this Area
Tax History
| Year | Tax Paid | Tax Assessment Tax Assessment Total Assessment is a certain percentage of the fair market value that is determined by local assessors to be the total taxable value of land and additions on the property. | Land | Improvement |
|---|---|---|---|---|
| 2025 | $2,534 | $245,300 | $50,800 | $194,500 |
| 2024 | $2,438 | $236,000 | $50,800 | $185,200 |
| 2023 | $2,183 | $211,900 | $50,800 | $161,100 |
| 2022 | $2,183 | $211,900 | $50,800 | $161,100 |
| 2021 | $1,966 | $190,900 | $50,800 | $140,100 |
| 2020 | $1,903 | $185,500 | $30,800 | $154,700 |
| 2019 | $1,857 | $181,000 | $30,800 | $150,200 |
| 2018 | $1,777 | $176,600 | $30,800 | $145,800 |
| 2017 | $1,777 | $176,600 | $30,800 | $145,800 |
| 2016 | $1,721 | $173,700 | $30,800 | $142,900 |
| 2015 | $1,730 | $173,700 | $30,800 | $142,900 |
| 2014 | $1,534 | $154,000 | $30,800 | $123,200 |
Property History
| Date | Event | Price | List to Sale | Price per Sq Ft | Prior Sale |
|---|---|---|---|---|---|
| 08/26/2025 08/26/25 | Price Changed | $269,000 | -6.9% | $349 / Sq Ft | |
| 06/26/2025 06/26/25 | Price Changed | $289,000 | -0.3% | $375 / Sq Ft | |
| 04/24/2025 04/24/25 | Price Changed | $289,900 | -3.3% | $376 / Sq Ft | |
| 03/28/2025 03/28/25 | Price Changed | $299,900 | -3.2% | $389 / Sq Ft | |
| 03/27/2025 03/27/25 | For Sale | $309,900 | 0.0% | $402 / Sq Ft | |
| 08/02/2018 08/02/18 | Rented | $1,650 | 0.0% | -- | |
| 08/02/2018 08/02/18 | Under Contract | -- | -- | -- | |
| 07/11/2018 07/11/18 | For Rent | $1,650 | 0.0% | -- | |
| 06/30/2014 06/30/14 | Sold | $225,000 | -1.7% | $292 / Sq Ft | View Prior Sale |
| 05/17/2014 05/17/14 | Pending | -- | -- | -- | |
| 05/01/2014 05/01/14 | For Sale | $229,000 | -- | $297 / Sq Ft |
Purchase History
| Date | Type | Sale Price | Title Company |
|---|---|---|---|
| Warranty Deed | $225,000 | -- | |
| Deed | $135,000 | -- | |
| Deed | $70,000 | -- |
Mortgage History
| Date | Status | Loan Amount | Loan Type |
|---|---|---|---|
| Open | $157,500 | New Conventional | |
| Previous Owner | $108,000 | New Conventional | |
| Previous Owner | $56,000 | No Value Available |
About the Listing Agent

Rick Woler, a Vice President and Realtor at Compass, licensed in DC/MD/VA, began his real estate career as Trent & Co.’s Transaction Coordinator. Through this role, he played a part in more than 400 real estate transactions totaling more than $300 million in sales spanning the greater DC Metro Area.
This unique experience has proven to be an invaluable asset in developing him into an effective agent who will go the extra mile for his clients. Since assuming his role as a sales agent in
Rick's Other Listings
Source: Bright MLS
MLS Number: VAAR2053422
APN: 32-001-534
- 1830 Columbia Pike Unit 115
- 945 S Scott St Unit 2
- 907 S Rolfe St Unit 1
- 1330 S Quinn St
- 1334 S Quinn St
- 1610 12th St S
- 1611 13th St S
- 1016 S Wayne St Unit 406
- 1016 S Wayne St Unit T12
- The Parker Plan at Bradbury Square by BCN
- The Monroe Plan at Bradbury Square by BCN
- 2028 6th St S
- 1300 Army Navy Dr Unit 118
- 1300 Army Navy Dr Unit 514
- 1300 Army Navy Dr Unit 124
- 1300 Army Navy Dr Unit 227
- 1300 Army Navy Dr Unit 803
- 1300 Army Navy Dr Unit 104
- 1300 Army Navy Dr Unit 722
- 1415 S Barton St Unit 252
- 1830 Columbia Pike Unit 110
- 1830 Columbia Pike Unit 115
- 1850 Columbia Pike
- 1802H 9th St S
- 931 S Rolfe St Unit 1
- 1201 S Ross St
- 1638 10th St S
- 2040 Columbia Pike
- 1619 10th St S
- 1957 Columbia Pike
- 1309 S Quinn St
- 1334 S Quinn St
- 2001 Columbia Pike
- 1201 S Courthouse Rd
- 1600 13th St S
- 2200 Columbia Pike
- 1528 11th St S
- 1200 S Courthouse Rd
- 814 S Oak St
- 808 S Oak St
