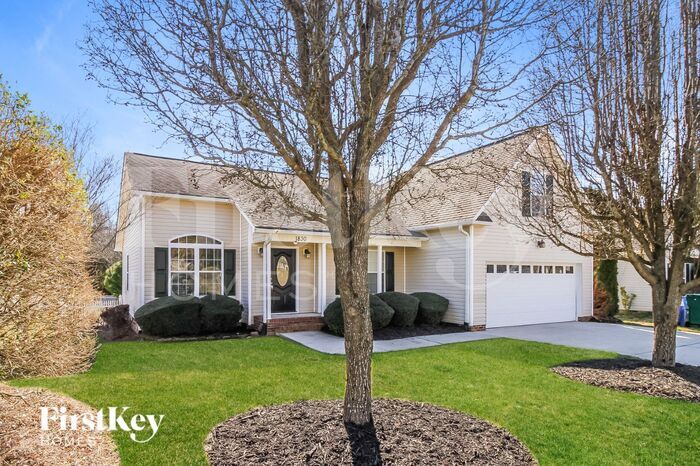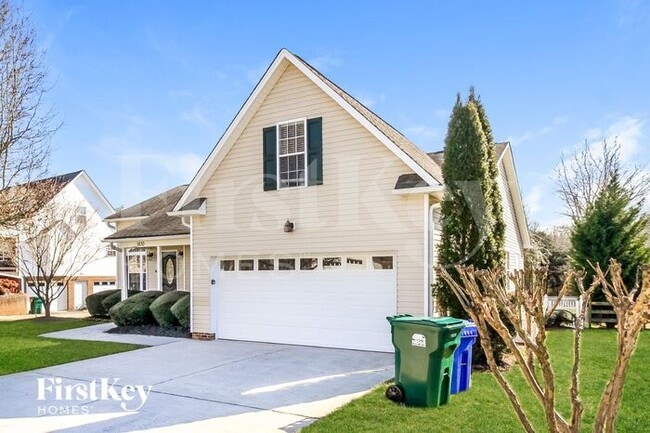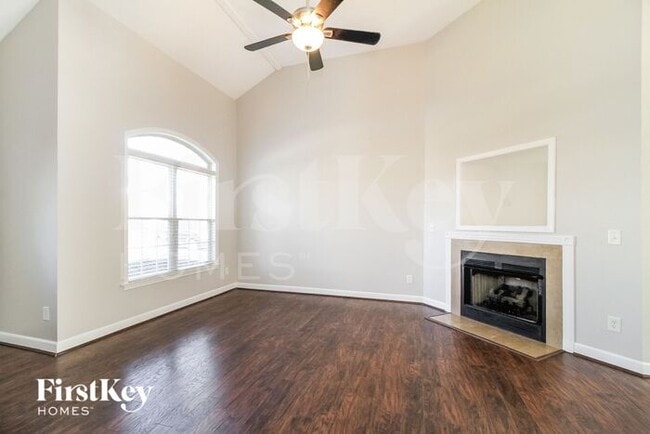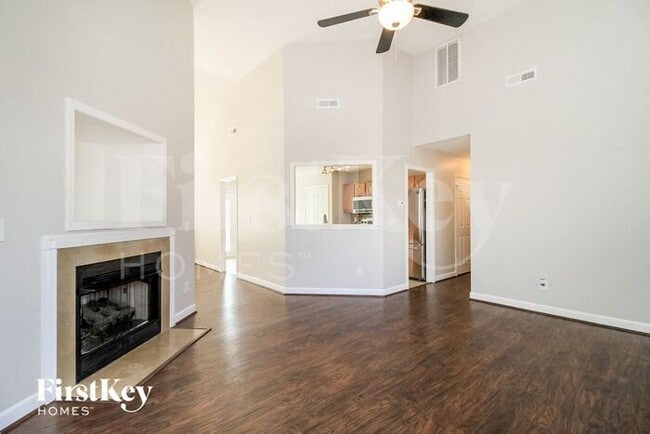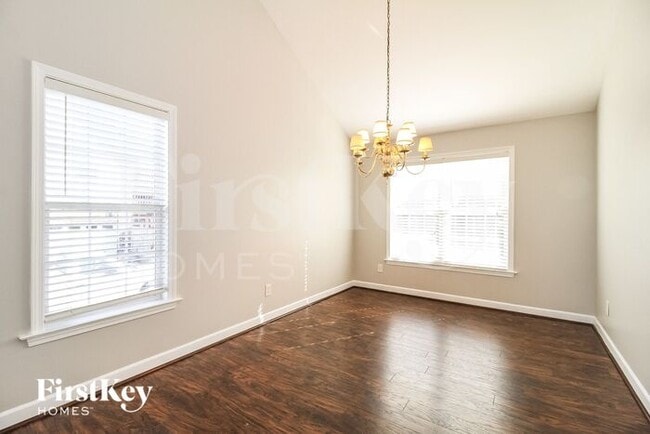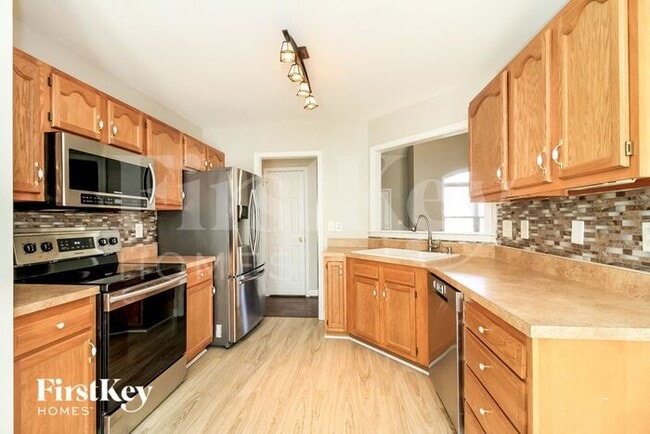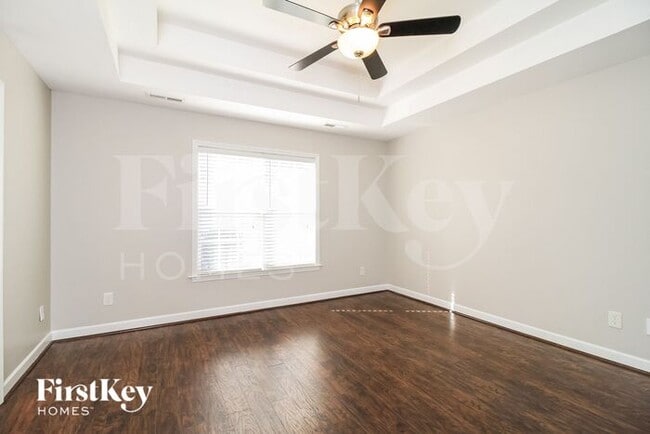1830 Denise Ln Winston Salem, NC 27127
About This Home
Please note that the advertised price may exclude additional fees. These include a mandatory $55 application fee per applicant; a one-time $75 admin fee; fees for amenities like smart home or internet service; and optional conditional fees for services like self-guided tours with third-party provider Rently ($1.99 to $11.99), pet fees/rent, or pool maintenance, if applicable. HOA application and amenity fees, where applicable, are paid directly to the HOA. Get rewarded for rental payments and more through FirstKey Homes Rewards - a rewarding and fun loyalty program. Get the home you want and the value you deserve with FirstKey Homes. Use our website to Apply Online, Schedule a Self-Tour, Review Resident Qualifications or Search More Homes; or contact our leasing department for help today. Pets are welcome. Apply soon, homes can go fast!
3 bedroom, 2 bathroom rental home in Winston Salem, NC, may be just the home for you. The patio/balcony lets you take the comfort of home outside.
FirstKey Homes, LLC is an Equal Housing Lessor under the FHA. Applicable local, state and federal laws may apply. Lease terms and conditions apply. This is not an offer to rent—you must submit additional information for review and approval. Listed features may not be accurate; confirm details with a leasing representative. Certain cities and municipalities – including St. Louis and Chicago – require a home inspection prior to a new resident taking possession of the home. If you are leasing a home in one of these areas, please note that your move-in date could be adjusted to accommodate inspection requirements. Please ask your leasing agent for more details. BEWARE OF RENTAL SCAMS: FirstKey Homes exclusively manages our homes (no third-party management). We do not lease homes through Craigslist, SocialServe, LetGo, Facebook Marketplace or other classified advertising services. All applications and lease signing can only be completed through using the RentCafe portal. We will never ask for wire transfers, cash apps like Venmo, Zelle, CashApp PayPal, or any other transferring method to collect funds. See FirstKey Homes website for full details and conditions. Listing photos are provided to help you select a home; all photos shown are for representative and illustrative purposes only but may not be exact. Colors and photo size may vary based on different resolutions, hue, brightness, contrast, or other photo variations. Photos on websites may be modified, changed, or amended at any time. For new construction homes, actual homes may vary, photos may be of similar home/floorplan, home may be under construction and photos may not be of actual home, individual homes, amenities, features, and views may differ. If you have any concerns, please schedule a tour prior to applying or leasing the listed home.
This property allows self guided viewing without an appointment. Contact for details.

Map
- 4925 Lance Ridge Ln
- Kane Plan at Border Creek - Terrace
- Kipling Plan at Border Creek - Terrace
- Reeves Plan at Border Creek - Terrace
- Vale Plan at Border Creek - Terrace
- Devin Plan at Border Creek - Terrace
- Liam Plan at Border Creek - Terrace
- TA4000 Plan at Border Creek - Terrace
- TA3000 Plan at Border Creek - Terrace
- Wakefield Plan at Border Creek - Terrace
- Jasper Plan at Border Creek - Terrace
- Wayne Plan at Border Creek - Terrace
- Winslow Plan at Border Creek - Terrace
- Ryker Plan at Border Creek - Terrace
- Lenox Plan at Border Creek - Terrace
- Whitney Plan at Border Creek - Terrace
- Hudson Plan at Border Creek - Terrace
- Somerset Plan at Border Creek - Terrace
- Bayside Plan at Border Creek - Terrace
- 2067 Tiger Eye Ct Unit 6
- 2405 Joshua Ln
- 2459 Joshua Ln
- 4784 Audrey Dr
- 4750 Mischief Ct
- 4765 Beckel Rd
- 2152 Lauren Woods Dr
- 5232 Smoky Ridge Ln
- 4726 Farm Bell Ct
- 483 Quick Silver Dr
- 2157 Bethany Trace Ln
- 130 Schaub Rd
- 4454 Paula Dr
- 4433 Paula Dr
- 305 Cinnamon Way
- 1865 Pk Mdw Cir
- 1930 Hanna Trace
- 1704 Overcreek Cir
- 4156 Kennison Village Dr
- 3975 Overcreek Ln
- 200 Brannigan Village Dr
