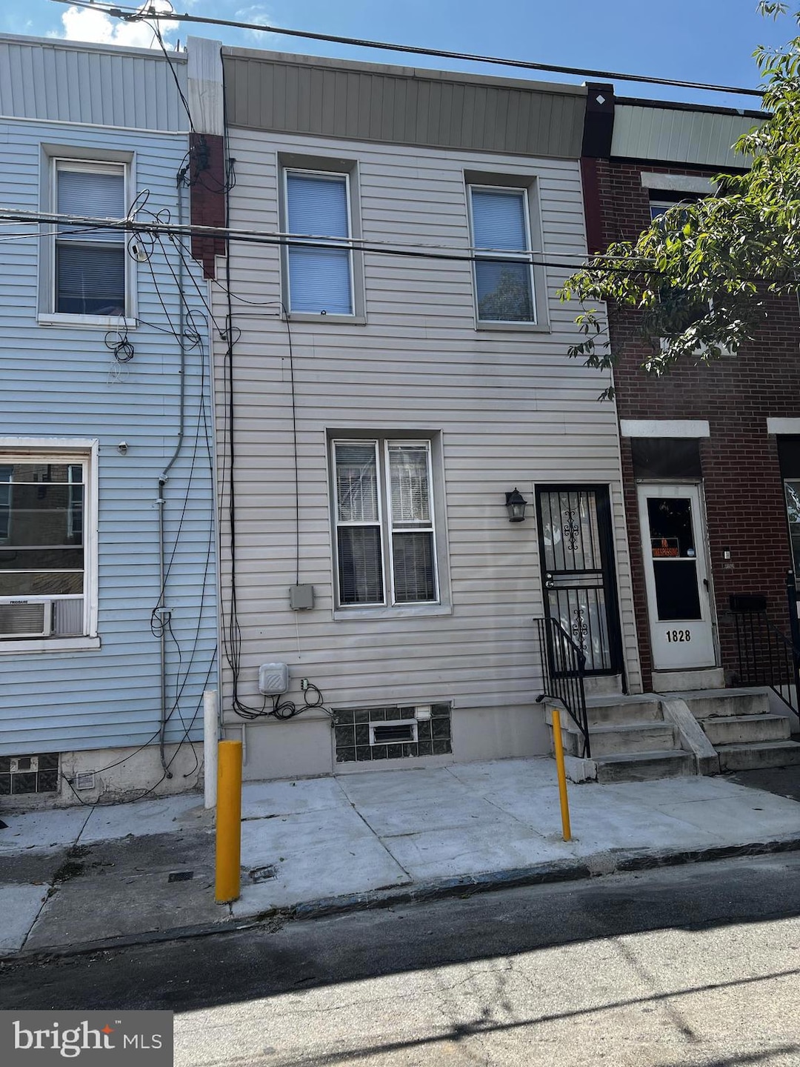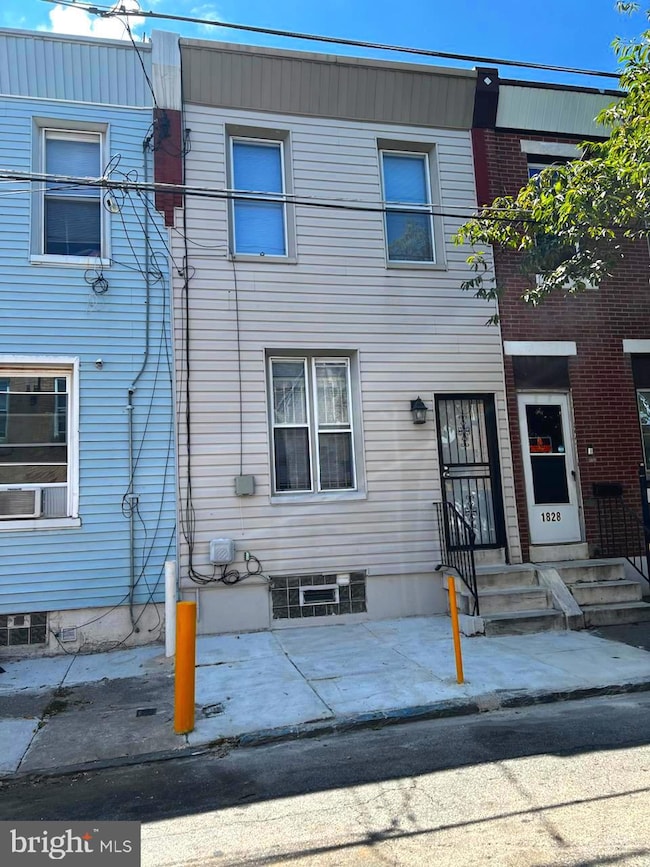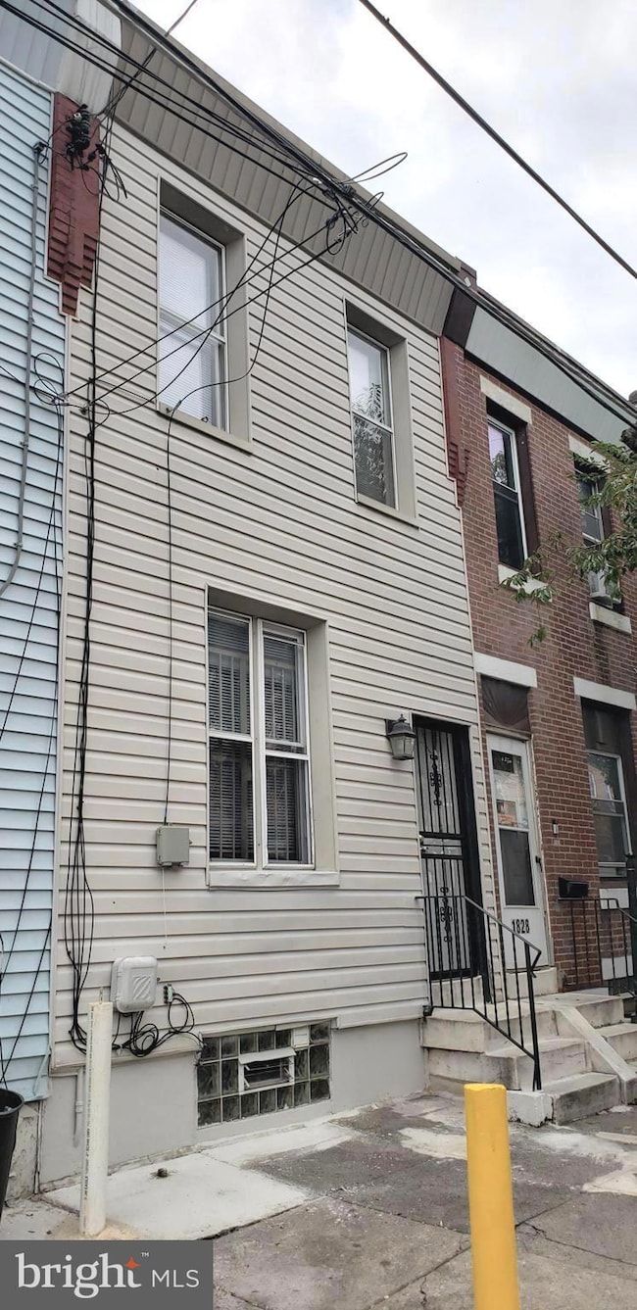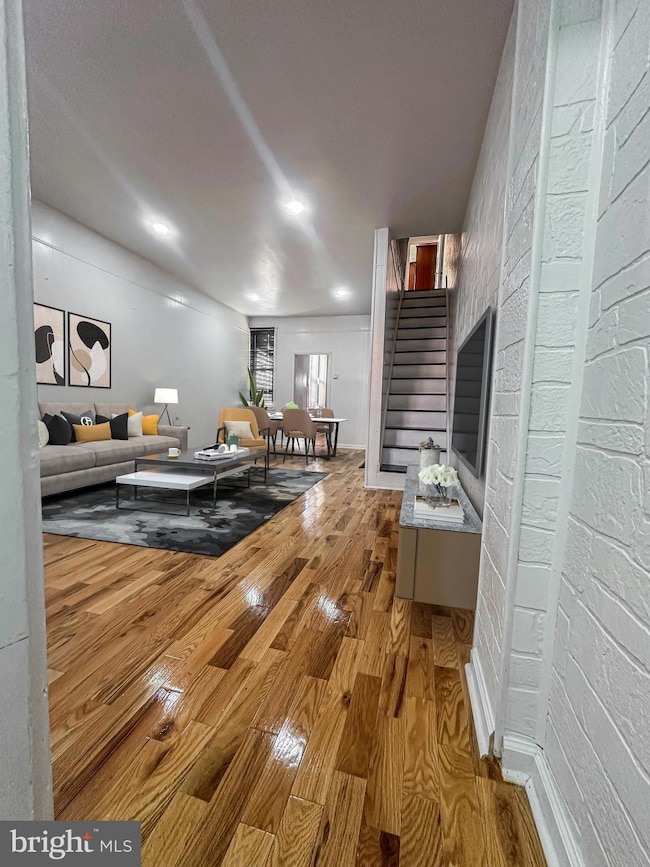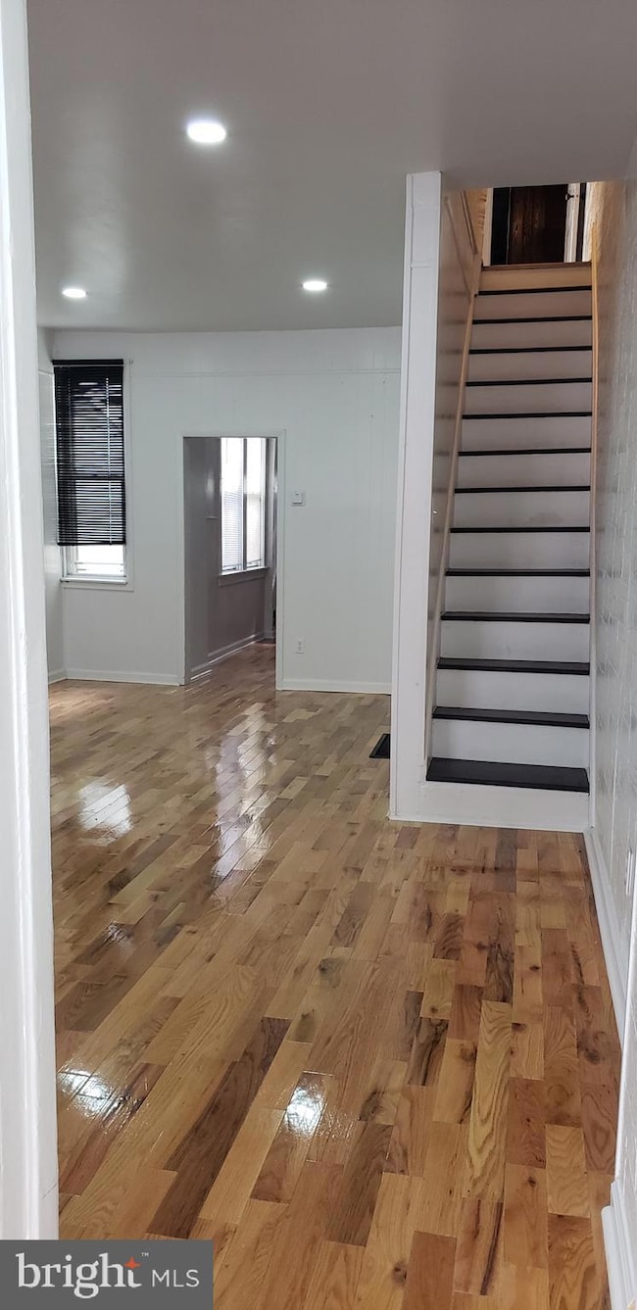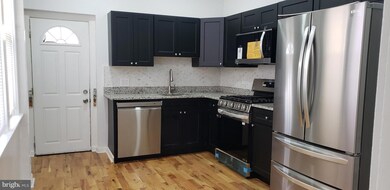
1830 E Cornwall St Philadelphia, PA 19134
Harrowgate NeighborhoodEstimated payment $922/month
Highlights
- Traditional Floor Plan
- 5-minute walk to Allegheny (Mfl)
- No HOA
- Straight Thru Architecture
- Wood Flooring
- Stainless Steel Appliances
About This Home
Price reduced! The sellers say, "Make an offer for this beautiful home". This home features three bedrooms, a bathroom on the second floor, and a half bath in the basement. The first floor has an open floor plan, a living room, a shared dining room, and a kitchen with granite countertops, backsplashes, and new stainless steel appliances. The flooring on the first floor is hardwood and tile. The second floor has three good-sized bedrooms with closets on the front and back. The bathroom is a nice size with plenty of sunlight. The flooring is vinyl. The house is freshly painted throughout. The basement is clean with a half bath, hook-up laundry with a washer and dryer, and a high ceiling that can be potentially finished for your dream project. There is a big backyard to garden or cook out on a nice day. Some of these pictures are virtually staged.
This realtor is related to the seller.
Townhouse Details
Home Type
- Townhome
Est. Annual Taxes
- $1,168
Year Built
- Built in 1900
Lot Details
- 980 Sq Ft Lot
- Lot Dimensions are 14.00 x 70.00
- Wood Fence
- Back Yard Fenced
- Wire Fence
- Property is in very good condition
Home Design
- Straight Thru Architecture
- Traditional Architecture
- Flat Roof Shape
- Brick Foundation
- Stone Foundation
- Masonry
Interior Spaces
- 1,114 Sq Ft Home
- Property has 2 Levels
- Traditional Floor Plan
- Dining Area
- Wood Flooring
- Washer and Dryer Hookup
Kitchen
- Eat-In Kitchen
- Gas Oven or Range
- Self-Cleaning Oven
- Dishwasher
- Stainless Steel Appliances
Bedrooms and Bathrooms
- 3 Main Level Bedrooms
Basement
- Basement Fills Entire Space Under The House
- Connecting Stairway
- Interior Basement Entry
- Laundry in Basement
- Crawl Space
- Basement Windows
Parking
- On-Street Parking
- Off-Street Parking
Accessible Home Design
- Doors swing in
- Level Entry For Accessibility
Utilities
- Forced Air Heating System
- Hot Water Heating System
- 100 Amp Service
- Natural Gas Water Heater
- Municipal Trash
- Public Septic
Listing and Financial Details
- Tax Lot 195
- Assessor Parcel Number 452043600
Community Details
Overview
- No Home Owners Association
- Kensington Subdivision
Pet Policy
- No Pets Allowed
Map
Home Values in the Area
Average Home Value in this Area
Tax History
| Year | Tax Paid | Tax Assessment Tax Assessment Total Assessment is a certain percentage of the fair market value that is determined by local assessors to be the total taxable value of land and additions on the property. | Land | Improvement |
|---|---|---|---|---|
| 2025 | $1,138 | $83,500 | $16,700 | $66,800 |
| 2024 | $1,138 | $83,500 | $16,700 | $66,800 |
| 2023 | $1,138 | $81,300 | $16,200 | $65,100 |
| 2022 | $1,138 | $81,300 | $16,200 | $65,100 |
| 2021 | $764 | $0 | $0 | $0 |
| 2020 | $764 | $0 | $0 | $0 |
| 2019 | $710 | $0 | $0 | $0 |
| 2018 | $791 | $0 | $0 | $0 |
| 2017 | $791 | $0 | $0 | $0 |
| 2016 | $371 | $0 | $0 | $0 |
| 2015 | $355 | $0 | $0 | $0 |
| 2014 | -- | $56,500 | $9,800 | $46,700 |
| 2012 | -- | $6,912 | $946 | $5,966 |
Property History
| Date | Event | Price | Change | Sq Ft Price |
|---|---|---|---|---|
| 03/02/2025 03/02/25 | Price Changed | $155,500 | -6.0% | $140 / Sq Ft |
| 01/03/2025 01/03/25 | Price Changed | $165,500 | -4.1% | $149 / Sq Ft |
| 12/03/2024 12/03/24 | Price Changed | $172,500 | -5.5% | $155 / Sq Ft |
| 11/07/2024 11/07/24 | Price Changed | $182,500 | -4.7% | $164 / Sq Ft |
| 09/25/2024 09/25/24 | Price Changed | $191,599 | 0.0% | $172 / Sq Ft |
| 09/25/2024 09/25/24 | For Sale | $191,599 | -5.0% | $172 / Sq Ft |
| 09/16/2024 09/16/24 | Off Market | $201,599 | -- | -- |
| 08/28/2024 08/28/24 | For Sale | $201,599 | +532.0% | $181 / Sq Ft |
| 09/30/2015 09/30/15 | Sold | $31,900 | -20.1% | $33 / Sq Ft |
| 08/30/2015 08/30/15 | Pending | -- | -- | -- |
| 08/20/2015 08/20/15 | For Sale | $39,900 | -- | $41 / Sq Ft |
Purchase History
| Date | Type | Sale Price | Title Company |
|---|---|---|---|
| Deed | $31,900 | None Available | |
| Deed | $25,900 | -- |
Similar Homes in Philadelphia, PA
Source: Bright MLS
MLS Number: PAPH2379968
APN: 452043600
- 1836 E Cornwall St
- 1852 E Cornwall St
- 1847 E Cornwall St
- 1855 E Westmoreland St
- 1862 E Cornwall St
- 1864 E Cornwall St
- 3316 Jasper St
- 1864 E Wensley St
- 1866 E Wensley St
- 3301 Potter St
- 1804 E Thayer St
- 1846 E Thayer St
- 3321 Jasper St
- 1856 E Thayer St
- 3314 Malta St
- 3249 Potter St
- 1824 E Madison St
- 3249 Jasper St
- 1860 E Madison St
- 3238 Jasper St
