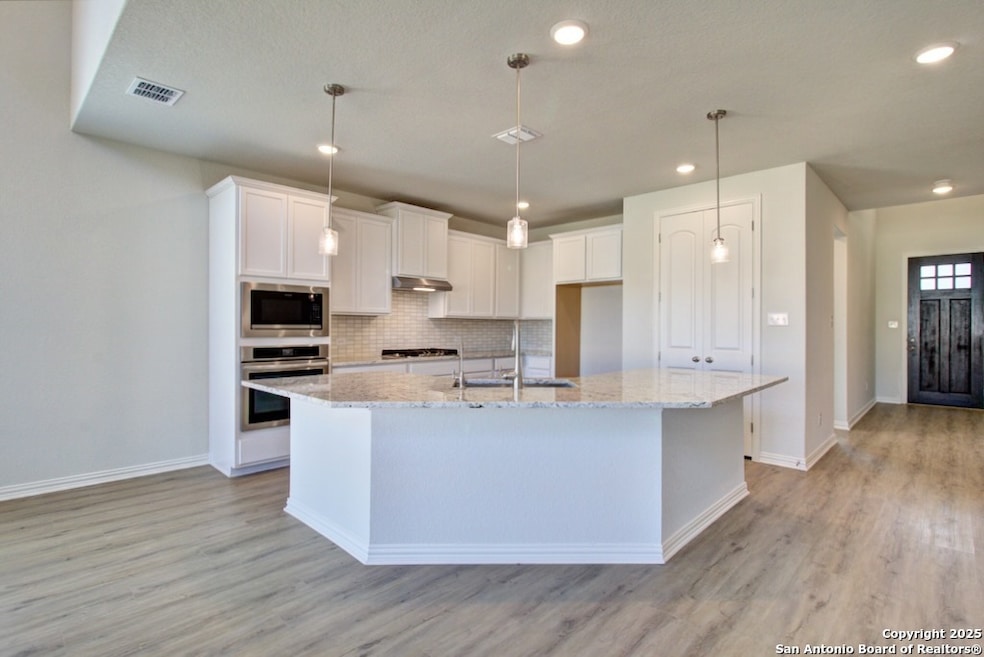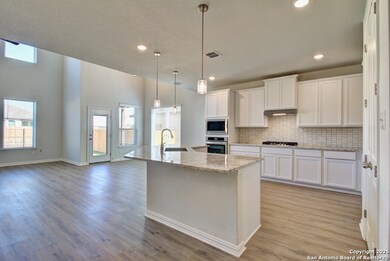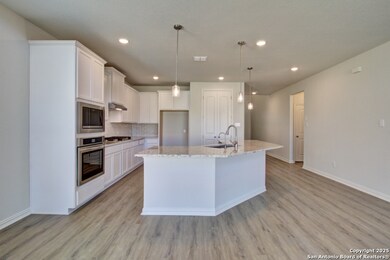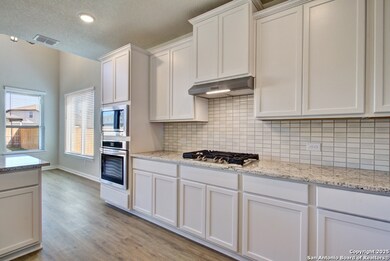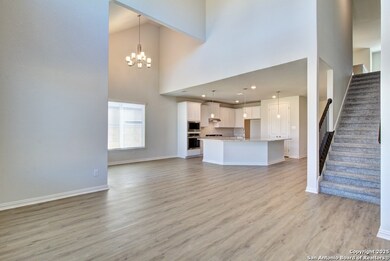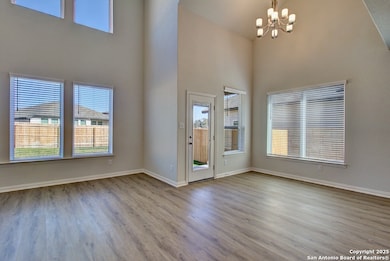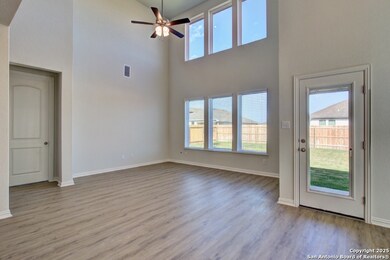1830 La Grande Jatte San Antonio, TX 78253
Estimated payment $2,615/month
Highlights
- New Construction
- Wood Flooring
- Community Pool
- Clubhouse
- Attic
- Covered Patio or Porch
About This Home
Welcome to the Mahogany plan by DRB Homes at Veranda. The exterior features a professionally landscaped yard, covered patio, six foot privacy fence, upgraded shrub package, and a full yard sprinkler system. The kitchen includes an upgraded layout with granite countertops, ceramic tile backsplash, a large kitchen island, and forty two inch wood cabinetry with crown molding. It is equipped with a built in stainless steel oven and microwave, gas cooktop, and stainless steel dishwasher, providing both style and functionality. The owner suite offers a garden bath and an enlarged separate shower with tile surround and glass door. A marble composite vanity with dual sinks, forty two inch tall mirrors, chrome fixtures, and a spacious closet complete the suite. Veranda residents enjoy a swimming pool and playground. The community is close to major destinations including Lackland Air Force Base, Seaworld, Northwest Vista College, and other local attractions, offering convenience and easy access to work and entertainment. This home combines practical design, quality features, and a desirable location, making it an ideal choice.
Listing Agent
April Maki
Brightland Homes Brokerage, LLC Listed on: 11/24/2025
Home Details
Home Type
- Single Family
Year Built
- Built in 2025 | New Construction
Lot Details
- 5,968 Sq Ft Lot
- Fenced
- Sprinkler System
HOA Fees
- $40 Monthly HOA Fees
Home Design
- Slab Foundation
- Composition Roof
- Roof Vent Fans
- Radiant Barrier
- Masonry
Interior Spaces
- 1,848 Sq Ft Home
- Property has 1 Level
- Ceiling Fan
- Double Pane Windows
- Low Emissivity Windows
- Window Treatments
- Combination Dining and Living Room
Kitchen
- Eat-In Kitchen
- Walk-In Pantry
- Built-In Self-Cleaning Oven
- Gas Cooktop
- Microwave
- Ice Maker
- Dishwasher
- Disposal
Flooring
- Wood
- Carpet
- Ceramic Tile
- Vinyl
Bedrooms and Bathrooms
- 3 Bedrooms
- Walk-In Closet
- 2 Full Bathrooms
Laundry
- Laundry Room
- Laundry on main level
- Washer Hookup
Attic
- Permanent Attic Stairs
- Partially Finished Attic
Home Security
- Carbon Monoxide Detectors
- Fire and Smoke Detector
Parking
- 2 Car Attached Garage
- Garage Door Opener
Eco-Friendly Details
- ENERGY STAR Qualified Equipment
Outdoor Features
- Covered Patio or Porch
- Rain Gutters
Schools
- Lieck Elementary School
- Bernal Middle School
- Brennan High School
Utilities
- Central Heating and Cooling System
- Programmable Thermostat
- High-Efficiency Water Heater
- Gas Water Heater
Listing and Financial Details
- Legal Lot and Block 16 / 8
- Seller Concessions Offered
Community Details
Overview
- $175 HOA Transfer Fee
- Vision Communities Management Association
- Built by DRB Homes
- Veranda Subdivision
- Mandatory home owners association
Amenities
- Clubhouse
Recreation
- Community Pool
- Park
Map
Home Values in the Area
Average Home Value in this Area
Property History
| Date | Event | Price | List to Sale | Price per Sq Ft |
|---|---|---|---|---|
| 11/24/2025 11/24/25 | For Sale | $444,131 | -- | $240 / Sq Ft |
Source: San Antonio Board of REALTORS®
MLS Number: 1924858
- 13538 Valjean Ave
- 13441 Cosette Crossing
- 1834 La Grande Jatte
- Juniper Plan at Veranda
- Palm Plan at Veranda
- Magnolia Plan at Veranda
- Rosewood Plan at Veranda
- Willow Plan at Veranda
- Mahogany Plan at Veranda
- Oleander Plan at Veranda
- Mimosa Plan at Veranda
- Hickory Plan at Veranda
- Laurel Plan at Veranda
- Beech Plan at Veranda
- 13429 Cosette Crossing
- 1713 La Grande Jatte
- 12031 Grasbauer
- 13518 Valjean Ave
- 13243 Chanute Field Dr
- 13235 Chanute Field Dr
- 13249 Fantine Fields
- 13206 Edith Gardens
- 14629 Tillman Ridge
- 14603 Tillman Ridge
- 13186 Quinlan Ranch
- 13238 Fantine Fields
- 7422 Burrowing Cobra
- 13824 Chital Chase
- 222 Grey Woodpecker
- 179 Kayla Ave
- 163 Porcupine Ln
- 100 Bahama Woodstar
- 13804 Chital Chase
- 13533 Raytel St
- 12112 Icon Ridge
- 12002 Benetto Alley
- 2015 Tiptop Ln
- 13044 Louberg Valley
- 13107 Braxon Pass
- 12915 Louberg Valley
