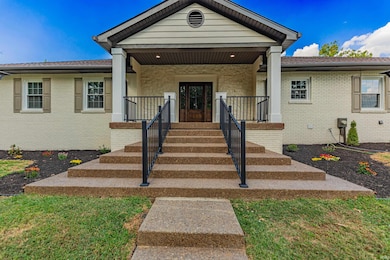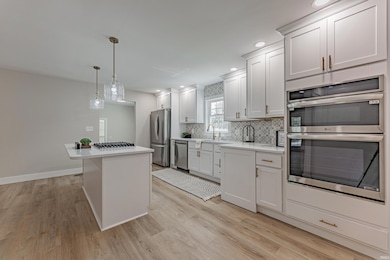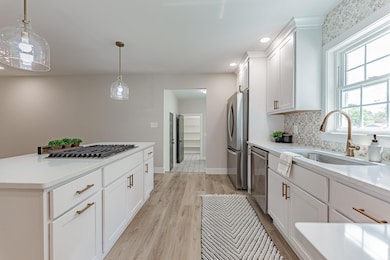1830 Montview Dr Evansville, IN 47725
Estimated payment $2,922/month
Highlights
- Primary Bedroom Suite
- Open Floorplan
- Backs to Open Ground
- North High School Rated A-
- Ranch Style House
- Stone Countertops
About This Home
Completely remodeled Ranch with finished basement in McCutchanville!! Wonderfully transformed home offering new owners a quiet and peaceful location, along with walking into a "like new" condition home! Some features include: all-new redesigned floor plan that lends itself to versatility and functionality; custom kitchen with all-new cabinetry, quartz counters, center island, pendant lighting, and full complement of stainless steel appliances; large primary suite with full bath offering custom-tiled shower, custom-tiled double vanity, and large walk-in closet; all bedrooms are generous in size and offer ample closet space (there are 2 additional flex rooms in the basement that are set up perfectly to be used as bedrooms); large family room; open-concept dining and study space; large laundry room with walk-in pantry; gorgeous foyer with grand entrance door; all-new hall bathroom with custom-tiled shower and custom-tiled double vanity; basement is expansive and offers flex space for additional family rooms, sleeping quarters, full bathroom, and also features a very large unfinished storage room as well. Some finer points of mention include: all-new LVP and carpeting throughout; all-new interior and exterior doors; all-new plumbing, electrical, and HVAC; new windows; new interior and exterior paint; all-new trim package throughout; recessed lighting; new front porch box columns and railing; new shutters; new 12 x 18 patio; landscaping front and back of home; new septic field bed installed by Wildeman Excavating; all-new plumbing and light fixtures; new asphalt circular and rear driveway(s). This is a rare home with rare features and amenities, situated on a .8-acre lot in the heart of McCutchanville!!
Listing Agent
ERA FIRST ADVANTAGE REALTY, INC Brokerage Phone: 812-858-2400 Listed on: 09/17/2025

Home Details
Home Type
- Single Family
Est. Annual Taxes
- $2,087
Year Built
- Built in 1978
Lot Details
- 0.8 Acre Lot
- Backs to Open Ground
- Landscaped
- Level Lot
Parking
- 2.5 Car Attached Garage
- Garage Door Opener
- Driveway
- Off-Street Parking
Home Design
- Ranch Style House
- Brick Exterior Construction
- Poured Concrete
- Shingle Roof
- Asphalt Roof
Interior Spaces
- Open Floorplan
- Ceiling height of 9 feet or more
- Recessed Lighting
- Pendant Lighting
- Wood Burning Fireplace
- Pocket Doors
- Entrance Foyer
- Formal Dining Room
Kitchen
- Breakfast Bar
- Walk-In Pantry
- Electric Oven or Range
- Stone Countertops
- Built-In or Custom Kitchen Cabinets
- Disposal
Flooring
- Carpet
- Ceramic Tile
- Vinyl
Bedrooms and Bathrooms
- 3 Bedrooms
- Primary Bedroom Suite
- Walk-In Closet
- Double Vanity
- Bathtub with Shower
Laundry
- Laundry Room
- Laundry on main level
- Washer and Electric Dryer Hookup
Partially Finished Basement
- Basement Fills Entire Space Under The House
- Sump Pump
- 1 Bathroom in Basement
Home Security
- Carbon Monoxide Detectors
- Fire and Smoke Detector
Schools
- Scott Elementary School
- North Middle School
- North High School
Utilities
- Forced Air Heating and Cooling System
- Heating System Uses Gas
- Septic System
- Cable TV Available
Additional Features
- Covered Patio or Porch
- Suburban Location
Community Details
- Valley View Subdivision
Listing and Financial Details
- Assessor Parcel Number 82-04-04-009-137.013-030
Map
Home Values in the Area
Average Home Value in this Area
Tax History
| Year | Tax Paid | Tax Assessment Tax Assessment Total Assessment is a certain percentage of the fair market value that is determined by local assessors to be the total taxable value of land and additions on the property. | Land | Improvement |
|---|---|---|---|---|
| 2024 | $2,087 | $253,400 | $23,800 | $229,600 |
| 2023 | $1,870 | $243,500 | $23,800 | $219,700 |
| 2022 | $2,095 | $244,700 | $23,800 | $220,900 |
| 2021 | $1,447 | $200,000 | $23,800 | $176,200 |
| 2020 | $1,395 | $200,000 | $23,800 | $176,200 |
| 2019 | $1,741 | $202,400 | $23,800 | $178,600 |
| 2018 | $1,758 | $207,500 | $23,800 | $183,700 |
| 2017 | $2,243 | $204,700 | $23,800 | $180,900 |
| 2016 | $2,253 | $205,300 | $23,800 | $181,500 |
| 2014 | $2,290 | $213,600 | $23,800 | $189,800 |
| 2013 | -- | $201,900 | $23,800 | $178,100 |
Property History
| Date | Event | Price | List to Sale | Price per Sq Ft |
|---|---|---|---|---|
| 10/30/2025 10/30/25 | Price Changed | $524,900 | -1.9% | $137 / Sq Ft |
| 10/14/2025 10/14/25 | Price Changed | $534,900 | -2.7% | $139 / Sq Ft |
| 09/17/2025 09/17/25 | For Sale | $549,900 | -- | $143 / Sq Ft |
Purchase History
| Date | Type | Sale Price | Title Company |
|---|---|---|---|
| Warranty Deed | -- | None Listed On Document |
Source: Indiana Regional MLS
MLS Number: 202537576
APN: 82-04-04-009-137.013-030
- 15010 Old State Rd
- 14135 Worthington Ct
- 13800 Browning Rd
- 1313 Collier Dr
- 1330 Bowden Dr
- 15743 Old State Rd
- 1202 Bowden Dr
- 15215 Shakespeare Dr
- 15442 Aj Dr
- 1105 Edgar Allan Rd
- 15333 Reading Dr
- 1240 Horseshoe Bend Dr Unit 117
- 2848 Thornhill Dr
- 13144 Balboa Dr
- 13221 Cricket Trace
- 13112 Ellerston Dr
- 2200 E Boonville-New Harmony Rd
- 13725 Old State Rd
- 2807 Langston Dr
- 0 Lot 54 Dr Unit 202516326
- 11745 Juniper Ct
- 9211 Turner Dr
- 9501 Darmstadt Rd
- 529 Strawberry Hill Rd
- 408 Bob Ct Dr
- 4808 Old Tyme Ct
- 4812 Oak Hill Rd Unit B
- 3109 Bergdolt Rd
- 10600 Big Cynthiana Rd
- 4135 U S 41
- 1422 Venus Dr Unit 206
- 1125 Wellington Dr
- 5300 Crystal Lake Dr
- 3533 Pigeonbrook Ct
- 1210 Vista Ct
- 4208 Spring Valley Rd
- 4400 Spring Valley Rd
- 3213 Tamarack Ct
- 702 Fairway Dr
- 3550 Woodbridge Dr






