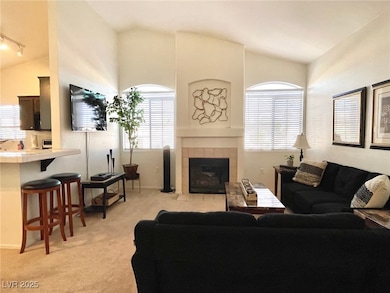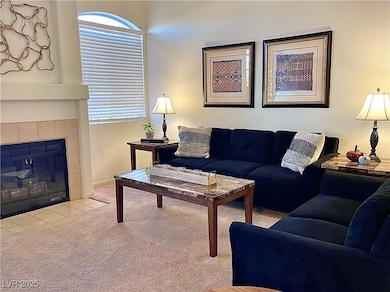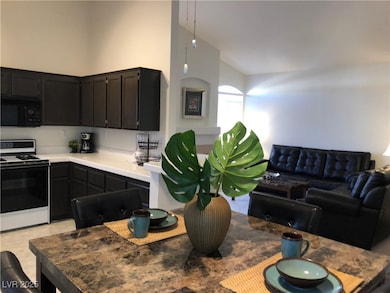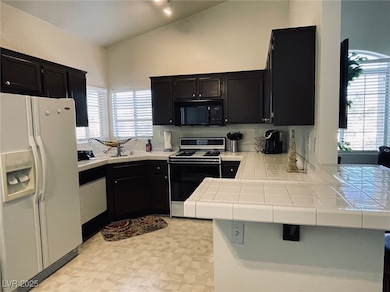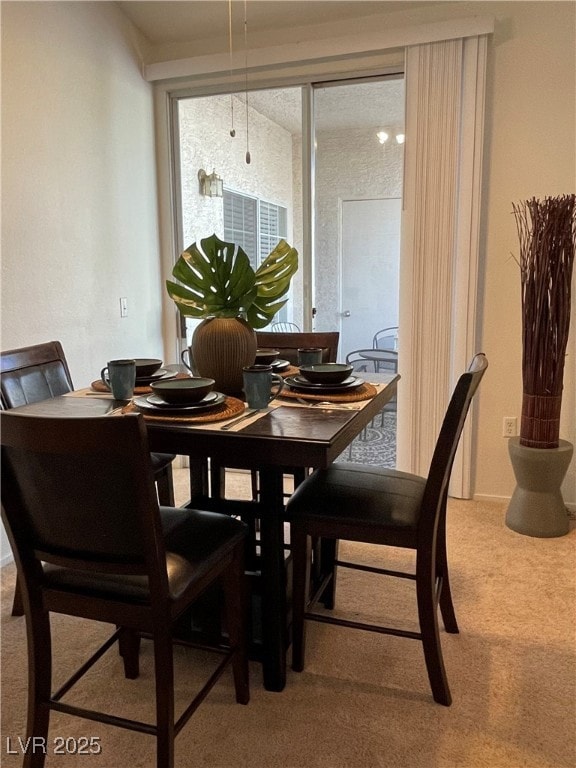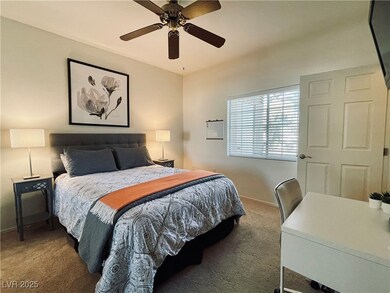1830 N Buffalo Dr Unit 2094 Las Vegas, NV 89128
Summerlin NeighborhoodHighlights
- Fitness Center
- Clubhouse
- Community Pool
- Gated Community
- Furnished
- Community Playground
About This Home
Fully furnished, well maintained 2br/2bath, 2nd floor condo ADJACENT TO SUMMERLIN! Comes w/appliances, utensils, dishes, towels, bedding, etc.! Open floorplan w/high ceilings and split bedrooms create excellent privacy! Also, just a few hundred yards from great shopping and dining! Assigned covered parking spot and plenty of guest parking in front of the building! The property is well maintained and managed, and Summerlin Parkway and the 95 are only 5 minutes away! The owner/agent lived in the unit in 2024 and can answer all questions!
Listing Agent
eXp Realty Brokerage Phone: (702) 460-9355 License #BS.0000336 Listed on: 10/30/2025

Condo Details
Home Type
- Condominium
Est. Annual Taxes
- $919
Year Built
- Built in 1996
Lot Details
- North Facing Home
Home Design
- Frame Construction
- Tile Roof
- Stucco
Interior Spaces
- 1,062 Sq Ft Home
- 2-Story Property
- Furnished
- Ceiling Fan
- Gas Fireplace
- Blinds
- Family Room with Fireplace
Kitchen
- Gas Range
- Microwave
- Dishwasher
- Disposal
Flooring
- Carpet
- Linoleum
- Tile
- Vinyl
Bedrooms and Bathrooms
- 2 Bedrooms
Laundry
- Laundry on upper level
- Washer and Dryer
Parking
- 1 Carport Space
- Guest Parking
- Assigned Parking
Schools
- Mcmillian Elementary School
- Becker Middle School
- Cimarron-Memorial High School
Utilities
- Central Heating and Cooling System
- Heating System Uses Gas
- Underground Utilities
- Cable TV Available
Listing and Financial Details
- Security Deposit $2,000
- Property Available on 10/30/25
- Tenant pays for cable TV, electricity, gas, key deposit
Community Details
Overview
- Property has a Home Owners Association
- Pacific Legends West Association, Phone Number (702) 460-9355
- Legends West Condo Subdivision
- The community has rules related to covenants, conditions, and restrictions
Amenities
- Community Barbecue Grill
- Clubhouse
Recreation
- Community Playground
- Fitness Center
- Community Pool
- Community Spa
Pet Policy
- Pets allowed on a case-by-case basis
Security
- Gated Community
Map
Source: Las Vegas REALTORS®
MLS Number: 2731444
APN: 138-22-315-015
- 1830 N Buffalo Dr Unit 2084
- 1830 N Buffalo Dr Unit 2115
- 1830 N Buffalo Dr Unit 2083
- 1809 Pacific Terrace Dr Unit 2
- 7605 Almeria Ave
- 1617 Night Breeze Dr
- 7608 Haskell Flats Dr
- 7709 Bauble Ave
- 1724 Navajo Lake Way
- 1812 Jack Rabbit Way
- 1716 Klamath Falls Way
- 7424 Queen Palm Dr
- 7700 Constanso Ave Unit 204
- 7721 Rockfield Dr
- 1501 Lucia Dr
- 7400 Queen Palm Dr
- 1620 Palmae Way
- 1605 Palmales Ct
- 1508 Truett St Unit 202
- 7321 Summer Sun Dr
- 1830 N Buffalo Dr Unit 2085
- 7516 Sea Spray Ave
- 7640 Sierra Paseo Ln
- 7640 Sierra Paseo Ln
- 1837 Navajo Lake Way
- 1845 Navajo Lake Way
- 7621 Prairie Corners Dr
- 7633 W Allano Way
- 7704 Rockfield Dr
- 7736 Allerton Ave
- 1636 Palmae Way
- 1904 Cedar Bluffs Way
- 1504 Truett St
- 7705 Constanso Ave Unit 204
- 1505 Truett St
- 1501 Truett St Unit 202
- 7820 Paper Flower Ct
- 1900 Rio Canyon Ct Unit 106
- 7712 Himalayas Ave Unit 103
- 7705 Himalayas Ave Unit 103

