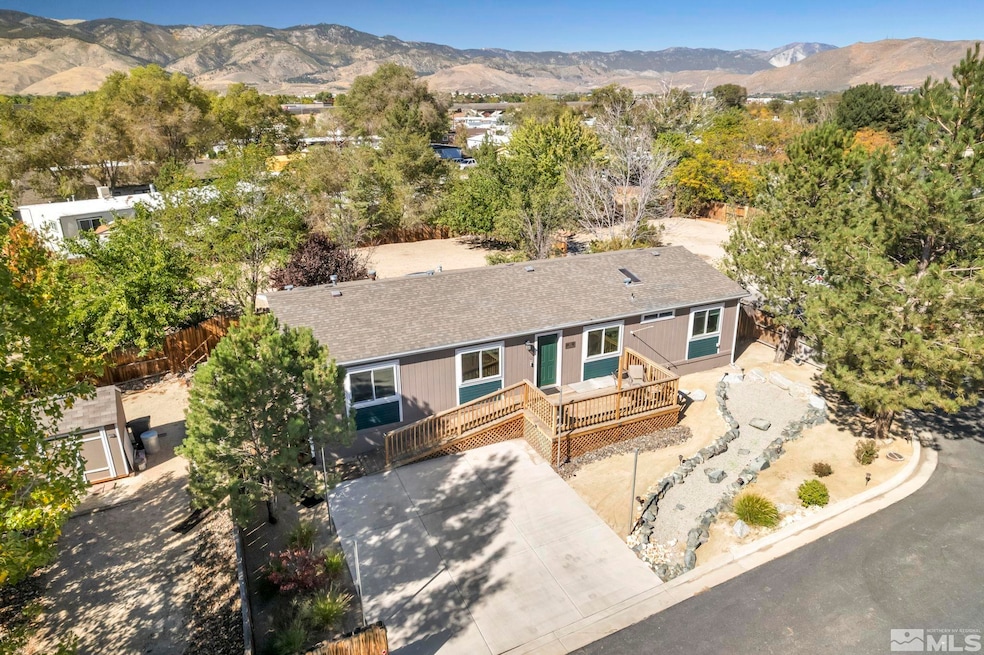
1830 Neptune Ct Carson City, NV 89706
New Empire NeighborhoodHighlights
- RV Access or Parking
- Deck
- High Ceiling
- Mountain View
- Separate Formal Living Room
- No HOA
About This Home
As of December 2024BEAUTIFUL HOME UPGRADED THROUGHOUT!!! This wonderful single story home is located at the end of a cul-de-sac and is on a 1/4 acre lot! It features upgraded kitchen and bathrooms, beautiful laminate flooring, gorgeous marble countertops, brand new windows, newer appliances, central A/C, whole house water filter, and more! Beautiful low-maintenance landscaping, 2 wood decks, RV parking and a storage shed with electrical! Close to shopping, restaurants and freeway access! This home is a must see!, IMPROVEMENTS/UPGRADES COMPLETED INCLUDE: - Brand new ProVia double-pane, vinyl frame windows and slider, Low-E and Energy Star; - Newer laminate flooring in kitchen, dining room, laundry room, hall bathroom & entryway; - Newer cellular cordless blinds throughout by Bali and Levelor; - Gorgeous kitchen upgraded with new marble countertops, laminate flooring, Bosch stainless steel dishwasher w/Home Connect option, Samsung Energy Star refrigerator, new sink and Moen faucet, pull-outs in some of the cabinets, garden window, skylight and decorative wooden cafe doors leading to laundry room; - Whole house water filter by Aquasana, salt-free water conditioner (engineered to protect internal pipes & plumbing from scale buildup without the use of harsh chemicals or salt, and protect your home's plumbing & extend the life of your washing machine, water heater, dishwasher & other appliances) and Aquasana ultraviolet disinfection system; - Primary bedroom & bathroom features ceiling fan w/remote, walk-in closet, beautiful barn door to bathroom, new marble countertop and faucet, large shower stall with gorgeous tile shower surround with bench seat and 2 shower heads, Belman bidet toilet seat and newer toilet, linen cabinet, laminate flooring & skylight; - Hall bathroom includes new marble countertop, laminate flooring, fiberglass tub & shower combo, newer American Standard sink & faucet, newer Kohler toilet & skylight; - Newer Samsung washer & dryer, new Kraus stainless steel sink and faucet, marble countertop, oak cabinets & large pantry/storage area; - Front and back yard beautifully landscaped with rock, trees and bushes and on drip system, wonderful wood deck in front which has a portable awning and ramp for handicap accessibility, large concrete driveway, RV gate and parking area in back, large 12' x 8' storage shed with lights and electrical outlets, window, skylight & shelves, and painted to match the house, wood deck in back with custom kitty enclosure; - Central A/C installed; - Rain gutters installed; - Brand new front door; - Ceiling fans in dining room, family room and all 3 bedrooms; - Nest programmable thermostat; - Vivint alarm system; - Custom cabinets and drawers installed in bedroom 3/office.
Last Agent to Sell the Property
Valley Realty & Management License #S.54364 Listed on: 10/09/2024
Property Details
Home Type
- Manufactured Home
Est. Annual Taxes
- $1,019
Year Built
- Built in 1991
Lot Details
- 0.25 Acre Lot
- Property fronts a private road
- Cul-De-Sac
- Back Yard Fenced
- Landscaped
- Gentle Sloping Lot
- Front and Back Yard Sprinklers
- Sprinklers on Timer
Parking
- RV Access or Parking
Home Design
- Pitched Roof
- Shingle Roof
- Composition Roof
- Wood Siding
Interior Spaces
- 1,512 Sq Ft Home
- 1-Story Property
- High Ceiling
- Ceiling Fan
- Double Pane Windows
- Low Emissivity Windows
- Vinyl Clad Windows
- Blinds
- Separate Formal Living Room
- Combination Kitchen and Dining Room
- Mountain Views
Kitchen
- Breakfast Bar
- Built-In Oven
- Gas Cooktop
- Microwave
- Dishwasher
- ENERGY STAR Qualified Appliances
- Disposal
Flooring
- Carpet
- Laminate
- Ceramic Tile
Bedrooms and Bathrooms
- 3 Bedrooms
- Walk-In Closet
- 2 Full Bathrooms
- Primary Bathroom includes a Walk-In Shower
Laundry
- Laundry Room
- Dryer
- Washer
- Sink Near Laundry
- Laundry Cabinets
Home Security
- Security System Leased
- Smart Thermostat
- Fire and Smoke Detector
Accessible Home Design
- Level Entry For Accessibility
Outdoor Features
- Deck
- Storage Shed
Schools
- Fremont Elementary School
- Eagle Valley Middle School
- Carson High School
Utilities
- Refrigerated Cooling System
- Forced Air Heating and Cooling System
- Heating System Uses Natural Gas
- Electric Water Heater
- Water Purifier
- Internet Available
- Phone Available
- Cable TV Available
Community Details
- No Home Owners Association
- The community has rules related to covenants, conditions, and restrictions
Listing and Financial Details
- Home warranty included in the sale of the property
- Assessor Parcel Number 00856239
Similar Homes in Carson City, NV
Home Values in the Area
Average Home Value in this Area
Property History
| Date | Event | Price | Change | Sq Ft Price |
|---|---|---|---|---|
| 12/02/2024 12/02/24 | Sold | $375,000 | -1.1% | $248 / Sq Ft |
| 10/13/2024 10/13/24 | Pending | -- | -- | -- |
| 10/08/2024 10/08/24 | For Sale | $379,000 | -- | $251 / Sq Ft |
Tax History Compared to Growth
Agents Affiliated with this Home
-
Kellie Roberts

Seller's Agent in 2024
Kellie Roberts
Valley Realty & Management
(775) 720-0408
5 in this area
51 Total Sales
-
Arlene Origoni

Buyer's Agent in 2024
Arlene Origoni
RE/MAX
(775) 220-4554
1 in this area
43 Total Sales
Map
Source: Northern Nevada Regional MLS
MLS Number: 240012978
APN: 008-562-39
- 20 Royal Dr
- 1325 N Lompa Ln
- 1321 Ashby Ct
- 1518 Sharon Dr
- 3316 Woodside Dr Unit 14
- 3316 Woodside Dr Unit 16
- 3154 Minonee Ln
- 2629 Concord Dr
- 3400 Woodside Dr Unit 23
- 3404 Selby St
- 1938 Hamilton Ave
- 2781 E Nye Ln
- 3182 Shriver Dr
- 16 Kit Sierra Loop
- 1628 Brown St
- 2950 Airport Rd Unit 6
- 6 Kit Sierra Loop
- 1667 Spooner Dr
- 2596 Kit Sierra Way
- 1930 Sunland Dr





