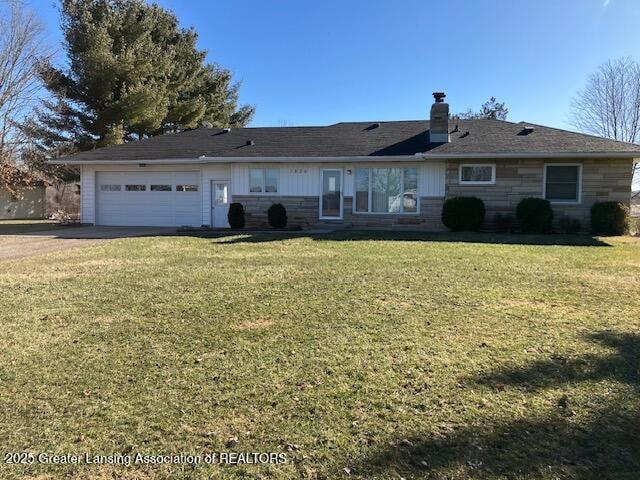
1830 Otto Rd Charlotte, MI 48813
Highlights
- Living Room with Fireplace
- Wood Flooring
- Porch
- Ranch Style House
- Neighborhood Views
- Coffered Ceiling
About This Home
As of May 2025Charming 3-bedroom, 2-bath ranch home in a prime location near the highway. This well-maintained home boasts beautiful hardwood floors, elegant crown molding in the living room, and two cozy fireplaces. The spacious basement, complete with carpeted laundry room, and a fireplace, is ready to be finished to suit your needs. Additionally, the home features a reliable Be Dry basement system for added peace of mind.
Last Agent to Sell the Property
EXIT Realty Home Partners License #6502112017 Listed on: 03/21/2025

Home Details
Home Type
- Single Family
Est. Annual Taxes
- $1,912
Year Built
- Built in 1954
Lot Details
- 0.6 Acre Lot
- Lot Dimensions are 125x233
- Property fronts a county road
- Gentle Sloping Lot
- Few Trees
- Back Yard
Home Design
- Ranch Style House
- Block Foundation
- Shingle Roof
- Stone Exterior Construction
Interior Spaces
- 1,400 Sq Ft Home
- Coffered Ceiling
- Living Room with Fireplace
- 2 Fireplaces
- Dining Room
- Neighborhood Views
Kitchen
- Electric Oven
- Dishwasher
Flooring
- Wood
- Carpet
- Tile
- Vinyl
Bedrooms and Bathrooms
- 3 Bedrooms
- 2 Full Bathrooms
Laundry
- Laundry Room
- Washer and Dryer
Basement
- Fireplace in Basement
- Block Basement Construction
- Laundry in Basement
Parking
- Garage
- Front Facing Garage
- Garage Door Opener
- Driveway
Outdoor Features
- Shed
- Porch
Utilities
- Forced Air Heating and Cooling System
- Heating System Uses Natural Gas
- 100 Amp Service
- Well
- Water Softener
- Septic Tank
Ownership History
Purchase Details
Home Financials for this Owner
Home Financials are based on the most recent Mortgage that was taken out on this home.Purchase Details
Purchase Details
Purchase Details
Home Financials for this Owner
Home Financials are based on the most recent Mortgage that was taken out on this home.Purchase Details
Similar Homes in Charlotte, MI
Home Values in the Area
Average Home Value in this Area
Purchase History
| Date | Type | Sale Price | Title Company |
|---|---|---|---|
| Warranty Deed | $239,000 | Red Rock Title | |
| Interfamily Deed Transfer | -- | None Available | |
| Warranty Deed | $140,000 | Transnation | |
| Warranty Deed | $141,000 | -- | |
| Interfamily Deed Transfer | -- | -- | |
| Interfamily Deed Transfer | -- | -- |
Mortgage History
| Date | Status | Loan Amount | Loan Type |
|---|---|---|---|
| Open | $241,414 | New Conventional | |
| Previous Owner | $112,800 | Purchase Money Mortgage |
Property History
| Date | Event | Price | Change | Sq Ft Price |
|---|---|---|---|---|
| 05/02/2025 05/02/25 | Sold | $239,000 | +1.7% | $171 / Sq Ft |
| 03/26/2025 03/26/25 | Pending | -- | -- | -- |
| 03/21/2025 03/21/25 | For Sale | $235,000 | -- | $168 / Sq Ft |
Tax History Compared to Growth
Tax History
| Year | Tax Paid | Tax Assessment Tax Assessment Total Assessment is a certain percentage of the fair market value that is determined by local assessors to be the total taxable value of land and additions on the property. | Land | Improvement |
|---|---|---|---|---|
| 2025 | $2,011 | $105,050 | $0 | $0 |
| 2024 | $755 | $101,400 | $0 | $0 |
| 2023 | $719 | $96,050 | $0 | $0 |
| 2022 | $1,762 | $83,000 | $0 | $0 |
| 2021 | $1,699 | $75,450 | $0 | $0 |
| 2020 | $1,652 | $67,000 | $0 | $0 |
| 2019 | $1,636 | $61,750 | $0 | $0 |
| 2018 | $1,591 | $64,400 | $0 | $0 |
| 2017 | $1,531 | $63,000 | $0 | $0 |
| 2016 | -- | $60,200 | $0 | $0 |
| 2015 | -- | $54,100 | $0 | $0 |
| 2014 | -- | $55,050 | $0 | $0 |
| 2013 | -- | $58,750 | $0 | $0 |
Agents Affiliated with this Home
-
Leo Maguire

Seller's Agent in 2025
Leo Maguire
EXIT Realty Home Partners
(517) 881-4653
1 in this area
25 Total Sales
Map
Source: Greater Lansing Association of Realtors®
MLS Number: 286871
APN: 110-004-100-011-00
- 1639 Jay Donna Dr
- 1761 Lansing Rd
- 1214 Otto Rd Unit R1
- 0 Nicholas Ln
- 3215 E Crandell Dr Unit 2932
- 2468 Lansing Rd
- 3426 E Daryls Way
- 1077 Gidner Rd
- 0 Packard Hwy
- 884 Ottawa Ct Unit 7
- 0 E Kinsel Hwy Unit 20251030636
- 2555 E Vermontville Hwy
- 901 N Cochran Ave
- Vl E Kinsel Hwy Lot Unit WP001
- 429 Sumpter St
- 428 N Washington St
- 922 High St
- VL E Kinsel Hwy Lot#wp001
- 311 N Washington St
- 318 N Cochran Ave






