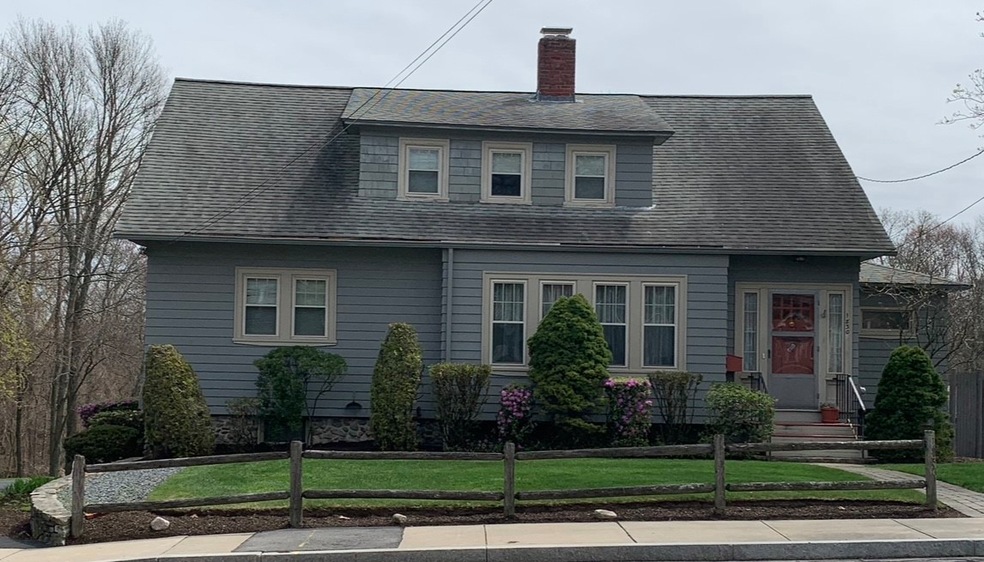
1830 Pawtucket Ave East Providence, RI 02914
Carpenters Corner NeighborhoodHighlights
- Golf Course Community
- Cape Cod Architecture
- Wood Flooring
- 0.56 Acre Lot
- Deck
- Tennis Courts
About This Home
As of January 2025This extraordinary home set on a meticulously maintained half acre in the East Providence/Rumford line has so much to offer. This stately home offers 4 bedrooms, 2 1/2 baths, a stunning living room with a gas fireplace, and gleaming hardwood floors. The dining room has a slider to the deck, have your morning coffee while enjoying the park-like view of your back yard. The office offers a quiet space for work or study and plenty of storage for office items or books. There is ample storage through out the home, with many built-ins and closets. The second level has 3 spacious bedrooms, the half bath and the hallway has a generous amount of storage. Both the first and second levels have hardwoods. The lower level offers possible in-law set up with a bedroom, full bath, living, kitchen area and is a walk-out. There is also laundry, utilities, and storage in the lower level. Enjoy outdoor meals and family gatherings on the large ground level deck. Plenty of parking for you and your guests, 7 plus parking spaces. The garage has interior access to the lower level. The home has been maintained with pride of ownership, central air for your comfort in the warmer season, exterior shingles, roof and windows have been replaced there is too much to list. Park like grounds but close to all your needs, shopping, dinning, recreation, and highway access. Don't miss out on this beautiful home and all it has to offer.
Last Agent to Sell the Property
One Stop Real Estate License #RES.0041012 Listed on: 08/20/2024
Home Details
Home Type
- Single Family
Est. Annual Taxes
- $6,498
Year Built
- Built in 1929
Parking
- 1 Car Attached Garage
- Garage Door Opener
- Driveway
Home Design
- Cape Cod Architecture
- Brick Exterior Construction
- Brick Foundation
- Shingle Siding
- Masonry
Interior Spaces
- 2-Story Property
- Stone Fireplace
- Gas Fireplace
- Family Room
- Storage Room
- Storm Doors
Kitchen
- Oven
- Range with Range Hood
- Dishwasher
Flooring
- Wood
- Carpet
- Laminate
- Vinyl
Bedrooms and Bathrooms
- 4 Bedrooms
- Bathtub with Shower
Laundry
- Laundry Room
- Dryer
- Washer
Partially Finished Basement
- Walk-Out Basement
- Basement Fills Entire Space Under The House
Utilities
- Central Air
- Heating System Uses Gas
- Heating System Uses Steam
- 200+ Amp Service
- Gas Water Heater
- Septic Tank
- Cable TV Available
Additional Features
- Deck
- 0.56 Acre Lot
- Property near a hospital
Listing and Financial Details
- Tax Lot 05
- Assessor Parcel Number 1830PAWTUCKETAVEPRO
Community Details
Amenities
- Shops
- Restaurant
- Public Transportation
Recreation
- Golf Course Community
- Tennis Courts
Ownership History
Purchase Details
Home Financials for this Owner
Home Financials are based on the most recent Mortgage that was taken out on this home.Purchase Details
Similar Homes in the area
Home Values in the Area
Average Home Value in this Area
Purchase History
| Date | Type | Sale Price | Title Company |
|---|---|---|---|
| Warranty Deed | $575,000 | None Available | |
| Warranty Deed | $575,000 | None Available | |
| Warranty Deed | $575,000 | None Available | |
| Warranty Deed | -- | -- | |
| Warranty Deed | -- | -- |
Mortgage History
| Date | Status | Loan Amount | Loan Type |
|---|---|---|---|
| Open | $557,750 | Purchase Money Mortgage | |
| Closed | $557,750 | Purchase Money Mortgage |
Property History
| Date | Event | Price | Change | Sq Ft Price |
|---|---|---|---|---|
| 01/06/2025 01/06/25 | Sold | $575,000 | -2.5% | $225 / Sq Ft |
| 11/06/2024 11/06/24 | Pending | -- | -- | -- |
| 08/20/2024 08/20/24 | For Sale | $590,000 | -- | $230 / Sq Ft |
Tax History Compared to Growth
Tax History
| Year | Tax Paid | Tax Assessment Tax Assessment Total Assessment is a certain percentage of the fair market value that is determined by local assessors to be the total taxable value of land and additions on the property. | Land | Improvement |
|---|---|---|---|---|
| 2024 | $7,556 | $492,900 | $149,500 | $343,400 |
| 2023 | $7,275 | $492,900 | $149,500 | $343,400 |
| 2022 | $8,195 | $374,900 | $134,200 | $240,700 |
| 2021 | $8,060 | $374,900 | $131,700 | $243,200 |
| 2020 | $7,719 | $374,900 | $131,700 | $243,200 |
| 2019 | $7,505 | $374,900 | $131,700 | $243,200 |
| 2018 | $7,102 | $310,400 | $116,400 | $194,000 |
| 2017 | $6,944 | $310,400 | $116,400 | $194,000 |
| 2016 | $6,910 | $310,400 | $116,400 | $194,000 |
| 2015 | $5,781 | $251,900 | $94,200 | $157,700 |
| 2014 | $5,781 | $251,900 | $94,200 | $157,700 |
Agents Affiliated with this Home
-
M
Seller's Agent in 2025
Mary Ann Sinapi
One Stop Real Estate
(401) 626-9499
1 in this area
13 Total Sales
-

Buyer's Agent in 2025
Sean Seigel
RE/MAX Coast And Country
(401) 207-5367
2 in this area
150 Total Sales
Map
Source: State-Wide MLS
MLS Number: 1366757
APN: EPRO-000405-000005-000003
- 42 Fay St
- 11 Lynn Ave
- 29 Malta St
- 34 Metacomet Ave
- 22 Parsons St
- 262 Sutton Ave
- 200 Woodward Ave
- 383 Massasoit Ave
- 0 Milton St Unit 72633661
- 168 Wilmarth Ave
- 169 Wilmarth Ave
- 0 Pleasant St
- 37 Beaumont St
- 74 Algonquin Rd
- 11 Sutcliffe Cir
- 2 N Spruce St
- 296 Fall River Ave
- 102 Williams Ave
- 218 Pleasant St
- 115 Sutton Ave






