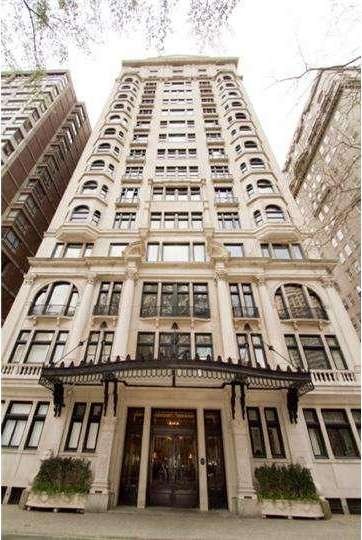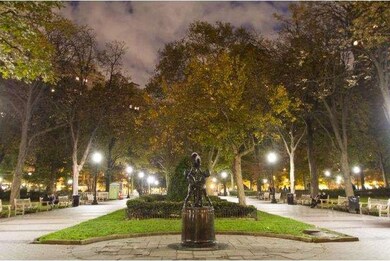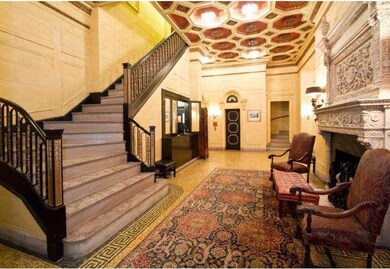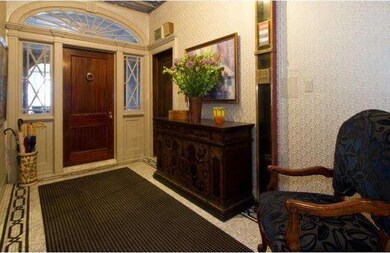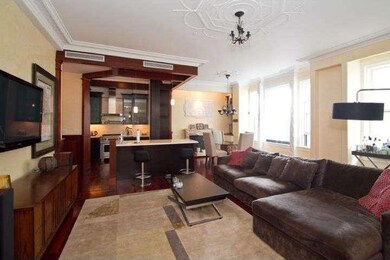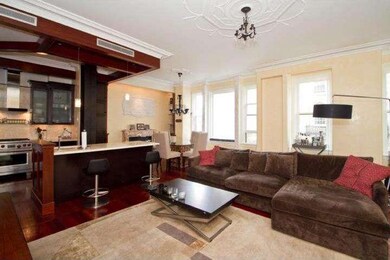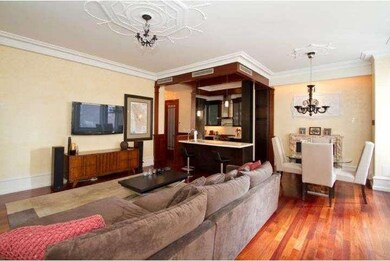
1830 Rittenhouse Square Unit 11C Philadelphia, PA 19103
Rittenhouse Square NeighborhoodHighlights
- Wood Flooring
- En-Suite Primary Bedroom
- North Facing Home
- Living Room
- Central Air
- 2-minute walk to Rittenhouse Square
About This Home
As of July 2025The fit and finish on this condo is something you might expect to find in a $3M condo. "1830" us known as the Grand Dame of the Rittenhouse Square Pre-War set and this magnificent renovation has it all - historic grandeur but withe every modern convenience. Artisan craftsmanship abounds: from the Venetian plaster walls to the custom built cabinetry; the exquisite baths in marble/granite to the gourmet kitchen with a Liebherr refrigerator, Wolf range, and so much more. Built to entertain and live in comfortably, or just use as a weekend pied-a-terre. The quality appointments are superb and the condo shows like a dream. Truly the Rolls Royce of condos in a building that matches this condos grandeur.
Last Agent to Sell the Property
BHHS Fox & Roach-Center City Walnut License #RS179731L Listed on: 04/24/2014

Last Buyer's Agent
BHHS Fox & Roach At the Harper, Rittenhouse Square License #RS129115A

Property Details
Home Type
- Condominium
Est. Annual Taxes
- $6,113
Year Built
- Built in 1924 | Remodeled in 2010
Lot Details
- North Facing Home
- Property is in good condition
HOA Fees
- $935 Monthly HOA Fees
Parking
- On-Street Parking
Interior Spaces
- 1,256 Sq Ft Home
- Non-Functioning Fireplace
- Living Room
- Laundry on main level
Flooring
- Wood
- Tile or Brick
Bedrooms and Bathrooms
- 2 Bedrooms
- En-Suite Primary Bedroom
- 2 Full Bathrooms
Utilities
- Central Air
- Back Up Electric Heat Pump System
- Electric Water Heater
Listing and Financial Details
- Tax Lot 344
- Assessor Parcel Number 888081769
Community Details
Overview
- Association fees include common area maintenance, exterior building maintenance, snow removal, trash, water, sewer, insurance, management
- $250 Other One-Time Fees
- 42 Units
- Rittenhouse Square Subdivision
Pet Policy
- Pets allowed on a case-by-case basis
Ownership History
Purchase Details
Home Financials for this Owner
Home Financials are based on the most recent Mortgage that was taken out on this home.Purchase Details
Home Financials for this Owner
Home Financials are based on the most recent Mortgage that was taken out on this home.Purchase Details
Home Financials for this Owner
Home Financials are based on the most recent Mortgage that was taken out on this home.Purchase Details
Similar Homes in Philadelphia, PA
Home Values in the Area
Average Home Value in this Area
Purchase History
| Date | Type | Sale Price | Title Company |
|---|---|---|---|
| Deed | $950,000 | None Available | |
| Deed | $985,000 | None Available | |
| Deed | $650,000 | Security Search & Abstract C | |
| Deed | $495,000 | -- |
Mortgage History
| Date | Status | Loan Amount | Loan Type |
|---|---|---|---|
| Previous Owner | $1,025,000 | Future Advance Clause Open End Mortgage | |
| Previous Owner | $243,533 | Commercial | |
| Previous Owner | $1,821,176 | Commercial | |
| Previous Owner | $550,000 | Commercial | |
| Previous Owner | $550,000 | Seller Take Back |
Property History
| Date | Event | Price | Change | Sq Ft Price |
|---|---|---|---|---|
| 07/23/2025 07/23/25 | Sold | $930,000 | -2.1% | $740 / Sq Ft |
| 06/05/2025 06/05/25 | Pending | -- | -- | -- |
| 05/28/2025 05/28/25 | For Sale | $950,000 | 0.0% | $756 / Sq Ft |
| 10/10/2017 10/10/17 | Sold | $950,000 | -2.6% | $756 / Sq Ft |
| 09/20/2017 09/20/17 | Pending | -- | -- | -- |
| 09/06/2017 09/06/17 | For Sale | $975,000 | -1.0% | $776 / Sq Ft |
| 06/25/2014 06/25/14 | Sold | $985,000 | -1.5% | $784 / Sq Ft |
| 05/28/2014 05/28/14 | Pending | -- | -- | -- |
| 04/24/2014 04/24/14 | For Sale | $1,000,000 | -- | $796 / Sq Ft |
Tax History Compared to Growth
Tax History
| Year | Tax Paid | Tax Assessment Tax Assessment Total Assessment is a certain percentage of the fair market value that is determined by local assessors to be the total taxable value of land and additions on the property. | Land | Improvement |
|---|---|---|---|---|
| 2025 | $10,403 | $802,600 | $80,200 | $722,400 |
| 2024 | $10,403 | $802,600 | $80,200 | $722,400 |
| 2023 | $10,403 | $743,200 | $74,300 | $668,900 |
| 2022 | $9,457 | $743,200 | $74,300 | $668,900 |
| 2021 | $9,457 | $0 | $0 | $0 |
| 2020 | $7,726 | $0 | $0 | $0 |
| 2019 | $7,726 | $0 | $0 | $0 |
| 2018 | $0 | $0 | $0 | $0 |
| 2017 | $7,024 | $0 | $0 | $0 |
| 2016 | $44,576 | $0 | $0 | $0 |
| 2015 | $44,576 | $0 | $0 | $0 |
| 2014 | -- | $558,400 | $55,840 | $502,560 |
| 2012 | -- | $94,368 | $15,680 | $78,688 |
Agents Affiliated with this Home
-

Seller's Agent in 2025
Lindsay Hymson
Compass RE
(347) 352-0989
1 in this area
27 Total Sales
-
C
Seller Co-Listing Agent in 2025
Catie Borneman
Compass RE
(215) 260-7323
1 in this area
2 Total Sales
-

Buyer's Agent in 2025
Mark Wade
BHHS Fox & Roach
(267) 237-3404
10 in this area
102 Total Sales
-

Seller's Agent in 2017
laurie Phillips
BHHS Fox & Roach
(215) 432-4247
20 in this area
65 Total Sales
Map
Source: Bright MLS
MLS Number: 1002897048
APN: 888081769
- 1831 Mutli-Unit Spruce St
- 1810 18 Rittenhouse Square Unit 803
- 1810 18 Rittenhouse Square Unit 2005
- 250 S 18th St Unit 702
- 1830 Rittenhouse Square Unit 12C AND 12D
- 1830 Rittenhouse Square Unit 1E
- 1830 Rittenhouse Square Unit 17B
- 1830 Rittenhouse Square Unit 3AB
- 1800 Rittenhouse Square Unit 1101
- 1800 Rittenhouse Square Unit 702
- 1800 Rittenhouse Square Unit 902
- 275 S 19th St Unit PENTHOUSE
- 1736 Spruce St
- 1819 Delancey Place
- 1827 Delancey Place
- 1900 Rittenhouse Square Unit 12B
- 1723 Spruce St
- 1910 Rittenhouse Square
- 1818 Delancey St
- 1808 Delancey Place
