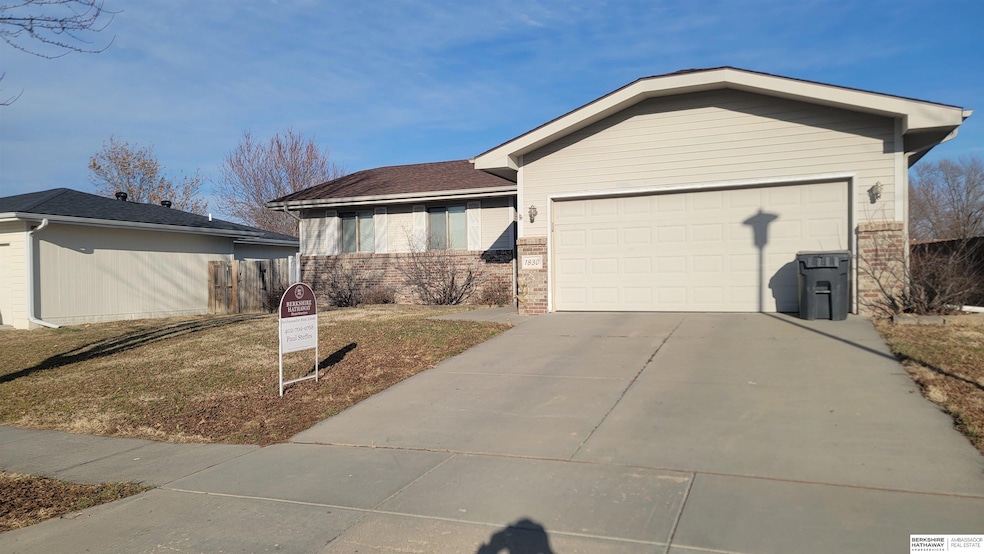
1830 SW 26th St Lincoln, NE 68522
West A NeighborhoodHighlights
- Ranch Style House
- 2 Car Attached Garage
- Forced Air Heating and Cooling System
- Cathedral Ceiling
- Patio
- Ceiling Fan
About This Home
As of May 2025Nicely updated Ranch in move in condition. 3 bedrooms on main level and 4 located in basement with egress window. Newer carpet and paint through out. close to shopping and 8-10 min. from UNL. Great neighborhood.
Last Agent to Sell the Property
BHHS Ambassador Real Estate License #20080010 Listed on: 03/21/2025

Home Details
Home Type
- Single Family
Est. Annual Taxes
- $3,484
Year Built
- Built in 2005
Lot Details
- 6,534 Sq Ft Lot
- Lot Dimensions are 109.98 x 58
- Privacy Fence
- Level Lot
HOA Fees
- $7 Monthly HOA Fees
Parking
- 2 Car Attached Garage
Home Design
- Ranch Style House
- Traditional Architecture
- Block Foundation
- Composition Roof
Interior Spaces
- Cathedral Ceiling
- Ceiling Fan
- Finished Basement
- Natural lighting in basement
Kitchen
- Oven or Range
- Microwave
- Dishwasher
- Disposal
Flooring
- Wall to Wall Carpet
- Vinyl
Bedrooms and Bathrooms
- 4 Bedrooms
- Shower Only
Laundry
- Dryer
- Washer
Outdoor Features
- Patio
Schools
- Roper Elementary School
- Park Middle School
- Lincoln North Star High School
Utilities
- Forced Air Heating and Cooling System
- Cable TV Available
Community Details
- Pinewood Association
- Hartland Southwest Subdivision
Listing and Financial Details
- Assessor Parcel Number 1033139002000
Ownership History
Purchase Details
Purchase Details
Home Financials for this Owner
Home Financials are based on the most recent Mortgage that was taken out on this home.Purchase Details
Purchase Details
Home Financials for this Owner
Home Financials are based on the most recent Mortgage that was taken out on this home.Similar Homes in Lincoln, NE
Home Values in the Area
Average Home Value in this Area
Purchase History
| Date | Type | Sale Price | Title Company |
|---|---|---|---|
| Trustee Deed | $206,800 | None Available | |
| Special Warranty Deed | $187,000 | Midwest Title Inc | |
| Interfamily Deed Transfer | -- | None Available | |
| Corporate Deed | $140,805 | -- |
Mortgage History
| Date | Status | Loan Amount | Loan Type |
|---|---|---|---|
| Previous Owner | $183,612 | FHA | |
| Previous Owner | $139,700 | FHA |
Property History
| Date | Event | Price | Change | Sq Ft Price |
|---|---|---|---|---|
| 05/19/2025 05/19/25 | Sold | $315,000 | -4.5% | $161 / Sq Ft |
| 03/30/2025 03/30/25 | Pending | -- | -- | -- |
| 03/21/2025 03/21/25 | For Sale | $330,000 | +76.5% | $168 / Sq Ft |
| 04/21/2017 04/21/17 | Sold | $187,000 | -4.5% | $95 / Sq Ft |
| 03/07/2017 03/07/17 | Pending | -- | -- | -- |
| 11/15/2016 11/15/16 | For Sale | $195,750 | -- | $100 / Sq Ft |
Tax History Compared to Growth
Tax History
| Year | Tax Paid | Tax Assessment Tax Assessment Total Assessment is a certain percentage of the fair market value that is determined by local assessors to be the total taxable value of land and additions on the property. | Land | Improvement |
|---|---|---|---|---|
| 2024 | $3,484 | $252,100 | $48,000 | $204,100 |
| 2023 | $4,225 | $252,100 | $44,000 | $208,100 |
| 2022 | $4,257 | $213,600 | $38,500 | $175,100 |
| 2021 | $4,027 | $213,600 | $38,500 | $175,100 |
| 2020 | $3,680 | $192,600 | $38,500 | $154,100 |
| 2019 | $3,681 | $192,600 | $38,500 | $154,100 |
| 2018 | $3,434 | $178,900 | $38,500 | $140,400 |
| 2017 | $3,466 | $178,900 | $38,500 | $140,400 |
| 2016 | $3,088 | $158,600 | $38,500 | $120,100 |
| 2015 | $3,067 | $158,600 | $38,500 | $120,100 |
| 2014 | -- | $157,200 | $38,500 | $118,700 |
| 2013 | -- | $157,200 | $38,500 | $118,700 |
Agents Affiliated with this Home
-
Paul Steffes

Seller's Agent in 2025
Paul Steffes
BHHS Ambassador Real Estate
(402) 709-9768
1 in this area
7 Total Sales
-
Ousmane Youm

Seller's Agent in 2017
Ousmane Youm
Keller Williams Lincoln
(402) 304-9773
7 in this area
84 Total Sales
Map
Source: Great Plains Regional MLS
MLS Number: 22506932
APN: 10-33-139-002-000
- 1847 W Apricot Ln
- 2211 W Sumner St
- 2644 W Timber Lake Dr
- 2924 W Peach St
- 1221 SW 24th St
- 3409 W C St
- 1809 SW Derek Ave
- 2427 W Thomas Ct
- 2331 W C Ct
- 1815 SW 30th St
- 1721 W Washington St
- 1641 W B St
- 1905 SW 15th St Unit 5
- MULTI Open Sky Ln
- 1609 W C St
- 1324 W Harbour Blvd
- 1411 W Sewell St
- 1218 SW 34th St
- 2230 SW 14th St
- 1611 SW 13th Street Cir






