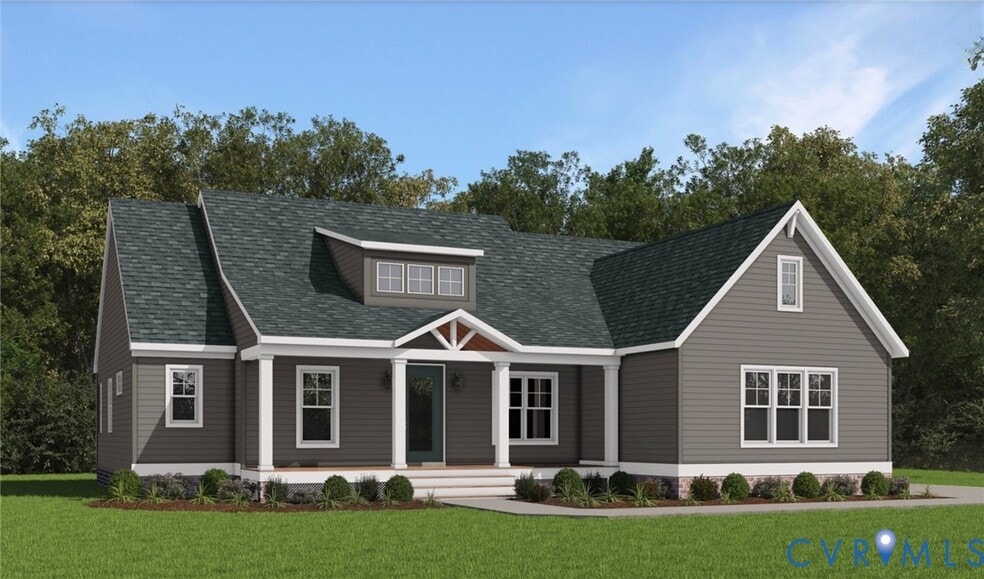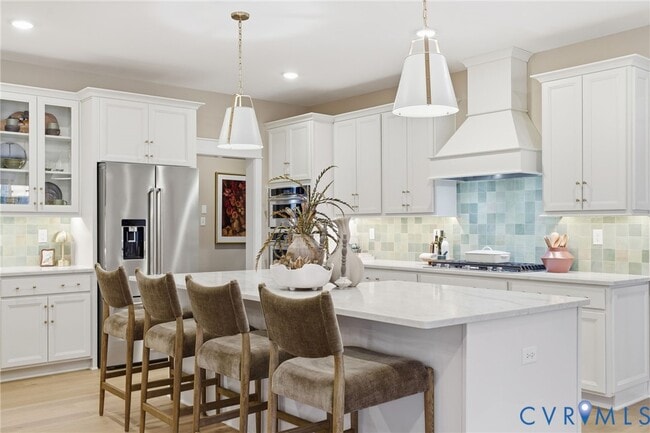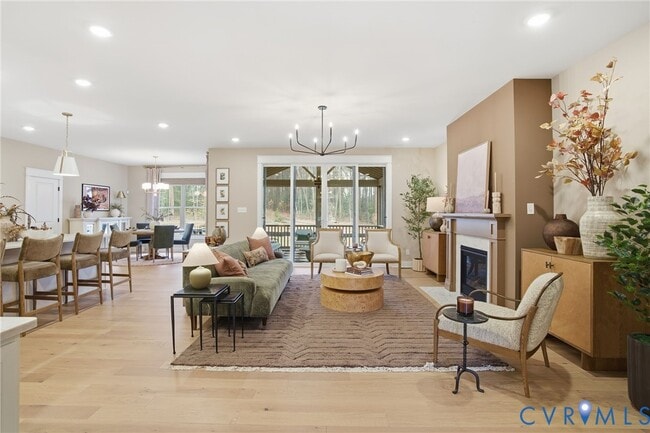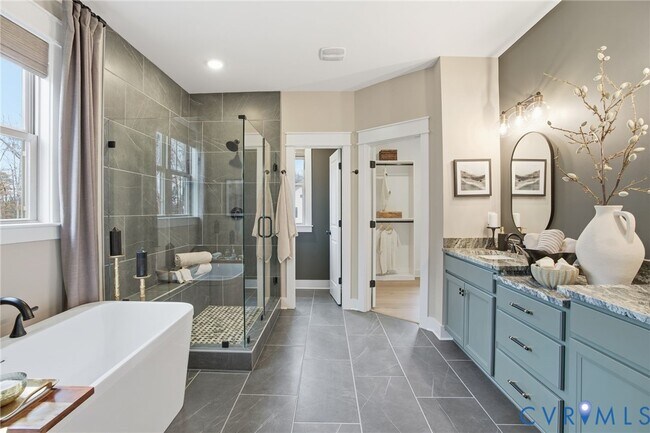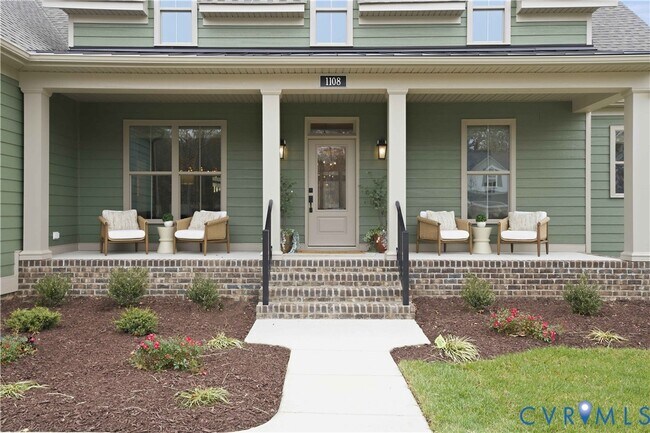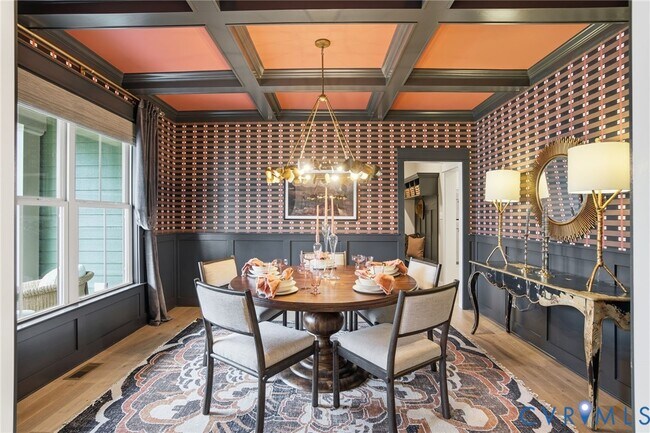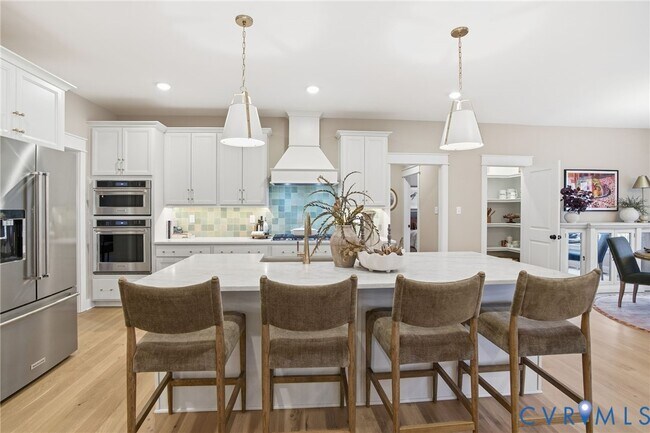
Estimated payment $4,794/month
Highlights
- New Construction
- Pond in Community
- Meeting Room
- Cosby High School Rated A
- Mud Room
- Breakfast Area or Nook
About This Home
Welcome home to the Stuart by Main Street Homes, a home designed for everyday comfort, effortless style, and seamless first-floor living. Currently under construction and expected to be ready next spring, this thoughtfully designed home offers a warm and inviting setting for today and for years to come. The entry opens to a formal room, perfect for a living or dining space. The expanded gourmet kitchen shines with a large island, wall oven, wall microwave, and an open flow into the spacious great room and breakfast nook. This bright, welcoming heart of the home is ideal for hosting Sunday brunches or relaxed afternoons with family and friends. Step outside to the vaulted screened porch, which extends your living space outdoors and offers a peaceful retreat overlooking the half-acre corner lot. The first-floor primary suite is a serene escape, featuring a double-door entry, dual vanities, a luxurious Euro shower with a linen closet, and a generous walk-in closet. Two additional first-floor bedrooms and a full bath provide privacy for family or guests. Upstairs, a finished bonus room, an additional bedroom, a full bath, and walk-in storage offer versatile spaces for guests, hobbies, or quiet relaxation. Everyday living is made easier with a mudroom, abundant storage, and Energy Advantage+ efficiency. Sod and irrigation on all sides complete the exterior. Located in desirable Chesterfield County, this home combines convenience, recreation, and community. Enjoy quick access to Route 288, Westchester Commons, Short Pump, downtown Richmond, or the airport. Nearby parks, rivers, golf courses, local attractions, highly rated schools, and excellent healthcare make this a lifestyle thats balanced, connected, and full of possibilities. Please note that this home is currently under construction. Photos, videos, and/or 3D tours represent the floor plan but are not of this specific home. Selections and features are samples and may vary. See a New Home Consultant for details.
Sales Office
| Monday |
12:00 PM - 5:00 PM
|
| Tuesday - Saturday |
10:00 AM - 5:00 PM
|
| Sunday |
12:00 PM - 5:00 PM
|
Home Details
Home Type
- Single Family
HOA Fees
- $60 Monthly HOA Fees
Parking
- 2 Car Garage
Home Design
- New Construction
Interior Spaces
- 1-Story Property
- Mud Room
- Breakfast Area or Nook
Bedrooms and Bathrooms
- 4 Bedrooms
- 3 Full Bathrooms
- Soaking Tub
Community Details
Overview
- Pond in Community
Amenities
- Zen Garden
- Meeting Room
Recreation
- Community Playground
- Locker Room
- Park
- Hiking Trails
- Trails
Map
Other Move In Ready Homes in Tuckmar Farm
About the Builder
- Tuckmar Farm
- Lot 9 Alana Dr
- Lot 10 Alana Dr
- Lot 7 Alana Dr
- Lot 8 Alana Dr
- Lot 6 Alana Dr
- Lot 5 Alana Dr
- Lot 3 Alana Dr
- Lot 4 Alana Dr
- Lot 2 Alana Dr
- 4831 Tuscany Ct
- 17712 Blue Island Place
- 4830 Tuscany Ct
- 4724 Tuscany Sun Way
- Mount Hermon
- 5007 Lake Summer Loop
- 17656 Tuscany Rd
- 4724 Tuscany Place
- Mount Hermon
- 4800 Lake Summer Loop
