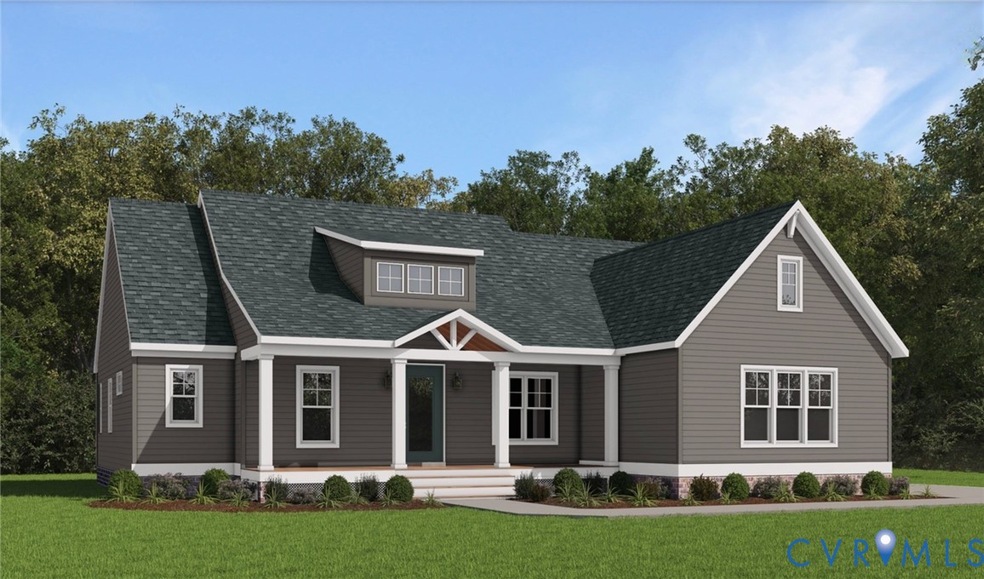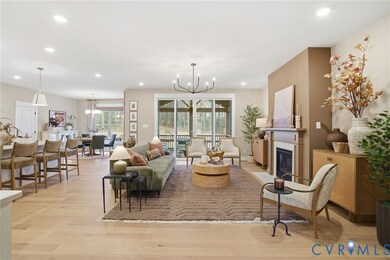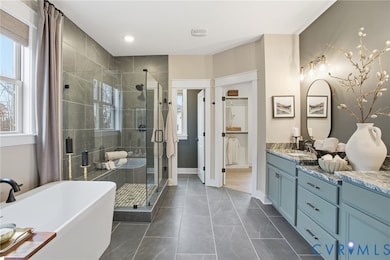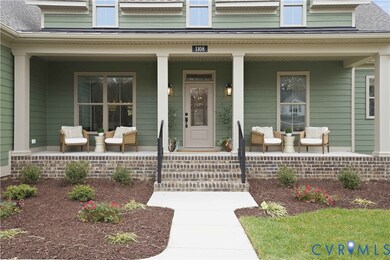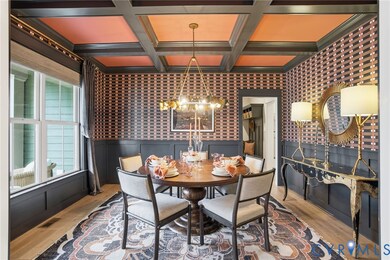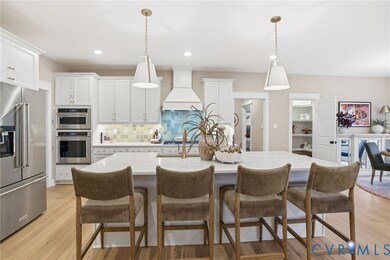18301 Harvest View Ct Moseley, VA 23120
Moseley NeighborhoodEstimated payment $4,794/month
Highlights
- Under Construction
- Craftsman Architecture
- Main Floor Primary Bedroom
- Cosby High School Rated A
- Vaulted Ceiling
- Granite Countertops
About This Home
Welcome home to the Stuart by Main Street Homes, a home designed for everyday comfort, effortless style, and seamless first-floor living. Currently under construction and expected to be ready next spring, this thoughtfully designed home offers a warm and inviting setting for today and for years to come. The entry opens to a formal room, perfect for a living or dining space. The expanded gourmet kitchen shines with a large island, wall oven, wall microwave, and an open flow into the spacious great room and breakfast nook. This bright, welcoming heart of the home is ideal for hosting Sunday brunches or relaxed afternoons with family and friends. Step outside to the vaulted screened porch, which extends your living space outdoors and offers a peaceful retreat overlooking the half-acre corner lot. The first-floor primary suite is a serene escape, featuring a double-door entry, dual vanities, a luxurious Euro shower with a linen closet, and a generous walk-in closet. Two additional first-floor bedrooms and a full bath provide privacy for family or guests. Upstairs, a finished bonus room, an additional bedroom, a full bath, and walk-in storage offer versatile spaces for guests, hobbies, or quiet relaxation. Everyday living is made easier with a mudroom, abundant storage, and Energy Advantage+ efficiency. Sod and irrigation on all sides complete the exterior. Located in desirable Chesterfield County, this home combines convenience, recreation, and community. Enjoy quick access to Route 288, Westchester Commons, Short Pump, downtown Richmond, or the airport. Nearby parks, rivers, golf courses, local attractions, highly rated schools, and excellent healthcare make this a lifestyle that’s balanced, connected, and full of possibilities. Please note that this home is currently under construction. Photos, videos, and/or 3D tours represent the floor plan but are not of this specific home. Selections and features are samples and may vary. See a New Home Consultant for details.
Home Details
Home Type
- Single Family
Year Built
- Built in 2025 | Under Construction
HOA Fees
- $60 Monthly HOA Fees
Parking
- 2 Car Attached Garage
- Garage Door Opener
Home Design
- Craftsman Architecture
- Fire Rated Drywall
- Frame Construction
- Shingle Roof
- HardiePlank Type
Interior Spaces
- 3,154 Sq Ft Home
- 2-Story Property
- Wired For Data
- Vaulted Ceiling
- Gas Fireplace
- Mud Room
- Dining Area
- Crawl Space
- Washer and Dryer Hookup
Kitchen
- Breakfast Area or Nook
- Microwave
- Dishwasher
- Kitchen Island
- Granite Countertops
- Disposal
Flooring
- Carpet
- Laminate
Bedrooms and Bathrooms
- 4 Bedrooms
- Primary Bedroom on Main
- En-Suite Primary Bedroom
- Walk-In Closet
- 3 Full Bathrooms
- Double Vanity
Outdoor Features
- Front Porch
Schools
- Grange Hall Elementary School
- Deep Creek Middle School
- Cosby High School
Utilities
- Zoned Heating and Cooling
- Heating System Uses Propane
- Heat Pump System
- High Speed Internet
Community Details
- Tuckmar Farm Subdivision
- The community has rules related to allowing corporate owners
Listing and Financial Details
- Tax Lot 21
- Assessor Parcel Number 699-69-06-40-500-000
Map
Home Values in the Area
Average Home Value in this Area
Property History
| Date | Event | Price | List to Sale | Price per Sq Ft |
|---|---|---|---|---|
| 11/27/2025 11/27/25 | For Sale | $755,652 | -- | $240 / Sq Ft |
Source: Central Virginia Regional MLS
MLS Number: 2532252
- 18242 Red Barn Ct
- 18218 Well House Terrace
- Hartfield Plan at Tuckmar Farm
- Monterey Plan at Tuckmar Farm
- Hartfield II Plan at Tuckmar Farm
- Linden Plan at Tuckmar Farm
- Berkeley Plan at Tuckmar Farm
- Lancaster Plan at Tuckmar Farm
- Silverleaf Plan at Tuckmar Farm
- Parkview Plan at Tuckmar Farm
- Amelia Plan at Tuckmar Farm
- Brookfield Plan at Tuckmar Farm
- Augusta II Plan at Tuckmar Farm
- Waverly II Plan at Tuckmar Farm
- 3806 Tuckmar Pond Dr
- Treyburn III Plan at Tuckmar Farm
- Stuart Plan at Tuckmar Farm
- Jefferson Plan at Tuckmar Farm
- 19101 Genito Rd
- 4018 Tuckmar Pond Dr
- 4700 Jaydee Dr
- 16707 Cabretta Ct
- 16043 Cambria Cove Blvd
- 5319 Mossy Oak Rd
- 6418 Cassia Loop
- 6404 Bilberry Alley
- 6454 Cassia Loop
- 17067 Thornapple Ct
- 18417 Palisades Ct
- 18401 Palisades Ct
- 2140 Old Hundred Rd
- 18101 Golden Bear Trace
- 17556 Memorial Tournament Dr
- 5716 Saddle Hill Dr
- 14701 Swift Ln
- 15560 Cosby Village Ave
- 14600 Creekpointe Cir
- 16129 Abelson Way
- 15339 Sunray Alley
- 15309 Sunray Alley
