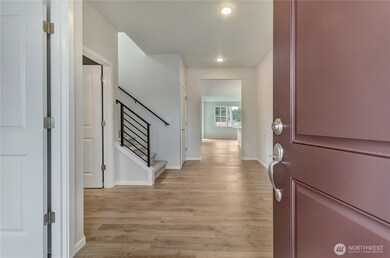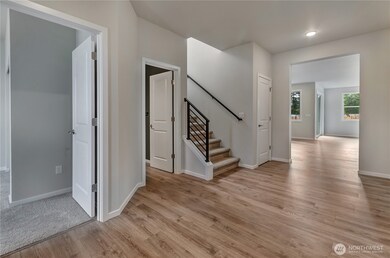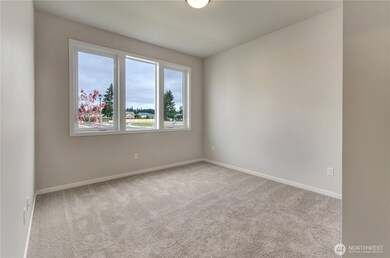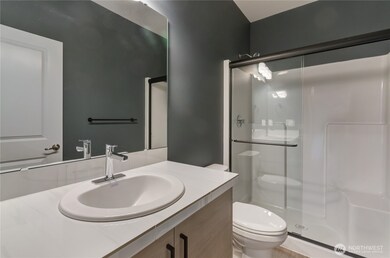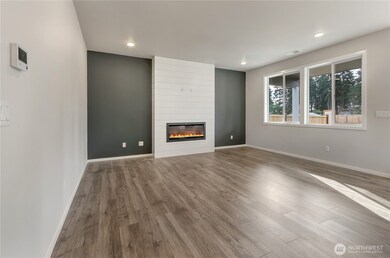18304 37 Ave E Frederickson, WA 98446
Estimated payment $4,265/month
Highlights
- New Construction
- Deck
- Walk-In Pantry
- Craftsman Architecture
- Loft
- Electric Vehicle Charging Station
About This Home
The Preserve in Tacoma’s Fredrickson area by Rush Residential offers affordable homes w/ upscale finishes in a prime location. Lot 16 features the Vista plan w/ 3 bedrooms, den, loft, & a spacious 3-car tandem garage. Enjoy a gourmet kitchen w/ quartz counters, full-height subway tile backsplash, SS appliances, & soft-close cabinetry. Engineered plank flooring enhances the entry, kitchen/nook, powder rm, & great rm Additional highlights include site-painted millwork, a luxury en-suite w/ large shower & tile counters, blinds, washer/dryer, refrigerator, A/C, & a covered rear patio. The landscaped, fenced, & irrigated yard is maintained in the front by the HOA. Easy access to JBLM and freeways. Ask about our $35,000 trusted lender incentive.
Source: Northwest Multiple Listing Service (NWMLS)
MLS#: 2396302
Property Details
Home Type
- Co-Op
Year Built
- Built in 2025 | New Construction
Lot Details
- 5,500 Sq Ft Lot
- Street terminates at a dead end
- Property is Fully Fenced
- Level Lot
- Irrigation
- Property is in very good condition
HOA Fees
- $85 Monthly HOA Fees
Parking
- 3 Car Attached Garage
Home Design
- Single Family Detached Home
- Craftsman Architecture
- Poured Concrete
- Composition Roof
- Cement Board or Planked
- Wood Composite
Interior Spaces
- 2,899 Sq Ft Home
- 2-Story Property
- Electric Fireplace
- Loft
- Storm Windows
Kitchen
- Walk-In Pantry
- Stove
- Microwave
- Dishwasher
- Disposal
Flooring
- Carpet
- Laminate
- Vinyl
Bedrooms and Bathrooms
- 3 Bedrooms
- Walk-In Closet
- Bathroom on Main Level
Laundry
- Dryer
- Washer
Outdoor Features
- Deck
Utilities
- Forced Air Heating System
- High Efficiency Heating System
- Heat Pump System
- Water Heater
- High Speed Internet
- High Tech Cabling
- Cable TV Available
Listing and Financial Details
- Down Payment Assistance Available
- Visit Down Payment Resource Website
- Tax Lot 16
- Assessor Parcel Number 5005360160
Community Details
Overview
- Association fees include common area maintenance, lawn service
- Diamond Property Management Association
- Magnolia. (Aka The Preserve) Condos
- Built by Rush Residential, Inc.
- Frederickson Subdivision
- The community has rules related to covenants, conditions, and restrictions
- Electric Vehicle Charging Station
Recreation
- Community Playground
Map
Home Values in the Area
Average Home Value in this Area
Property History
| Date | Event | Price | List to Sale | Price per Sq Ft |
|---|---|---|---|---|
| 01/19/2026 01/19/26 | Pending | -- | -- | -- |
| 06/24/2025 06/24/25 | For Sale | $674,950 | -- | $233 / Sq Ft |
Source: Northwest Multiple Listing Service (NWMLS)
MLS Number: 2396302
- 3531 183 Street Ct E
- 18305 37 Ave E
- 18313 37 Ave E
- 18227 37 Ave E
- 3642 183 Street Ct E
- 3646 183 Street Ct E
- 18219 37 Ave E
- 18223 37 Ave E
- 3534 183 Street Ct E
- 3530 183 Street Ct E
- 3706 183 Street Ct E
- 3710 183 Street Ct E
- 3516 183 Street Ct E
- 3714 183 Street Ct E
- 3718 183 Street Ct E
- 18207 37 Ave E
- 3735 183 Street Ct E
- 3722 183 Street Ct E
- 3730 183 Street Ct E
- 18318 34th Avenue Ct E


